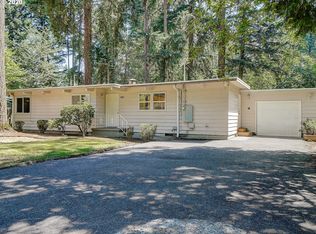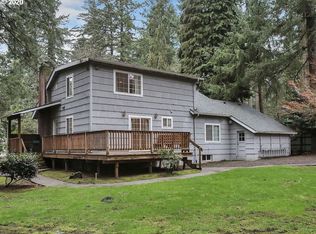Sold
$600,000
16536 SW Inverurie Rd, Lake Oswego, OR 97035
3beds
1,064sqft
Residential, Single Family Residence
Built in 1953
10,018.8 Square Feet Lot
$598,200 Zestimate®
$564/sqft
$2,626 Estimated rent
Home value
$598,200
$562,000 - $634,000
$2,626/mo
Zestimate® history
Loading...
Owner options
Explore your selling options
What's special
OPEN HOUSE ON SATURDAY, SEPT 27TH FROM 11-1. Located in a peaceful, forested neighborhood, sits this retreat-like 3 bed, 1 bath Mid-Century Ranch in the high ranking Lake Oswego school district. This home is the perfect blend of charm with modern updates. Natural light pours in through the giant picture windows around the living room, framing the natural beauty of the backyard. The open concept living and dining spaces are ideal for both lively entertaining and your usual day to day. Don’t miss the built in storage and bar next to the wood stove, that can be hidden or revealed with a sliding door. The spacious, updated kitchen features quartz countertops, large butcher block island with an eating bar, gas range and lots of storage. The hallway leads you to all three bedrooms, which have the beautiful open beam, wood paneled ceiling you’ll find throughout the entire home. The large bathroom offers a spa like feel with a heated floor, walk-in tile & river rock shower and quartz vanity with storage. The backyard paradise is not to be missed! This space features mature landscaping, raised garden box and a huge 12x14 shed for storage or make into a shop or office. The expansive wrap around patio is an ideal spot to relax and enjoy the lovely landscape around you. Home is conveniently located in Unincorporated Clackamas County, just minutes from shopping, restaurants, freeway access, and parks. Home was extensively remodeled about 10 years ago with new plumbing, electrical (panel & wiring), roof, furnace (2017), HVAC ducting, water heater (2016), windows, floor insulation and more. New septic tank installed in 2015, shed built in 2022 and driveway/walkway concrete was done in 2021. All appliances stay.
Zillow last checked: 8 hours ago
Listing updated: October 22, 2025 at 09:33am
Listed by:
Brian Tienken 503-314-9661,
eXp Realty, LLC,
Scott Tienken 503-985-9192,
eXp Realty, LLC
Bought with:
Melissa Hartfield, 200709212
MORE Realty
Source: RMLS (OR),MLS#: 524393857
Facts & features
Interior
Bedrooms & bathrooms
- Bedrooms: 3
- Bathrooms: 1
- Full bathrooms: 1
- Main level bathrooms: 1
Primary bedroom
- Features: Hardwood Floors, Closet
- Level: Main
- Area: 120
- Dimensions: 12 x 10
Bedroom 2
- Features: Hardwood Floors, Closet
- Level: Main
- Area: 110
- Dimensions: 11 x 10
Bedroom 3
- Features: Hardwood Floors, Closet
- Level: Main
- Area: 90
- Dimensions: 10 x 9
Dining room
- Features: Beamed Ceilings, Builtin Features, Hardwood Floors
- Level: Main
- Area: 108
- Dimensions: 12 x 9
Kitchen
- Features: Beamed Ceilings, Dishwasher, Disposal, Gas Appliances, Island, Microwave, Free Standing Range, Quartz, Tile Floor
- Level: Main
- Area: 117
- Width: 9
Heating
- Forced Air
Cooling
- None
Appliances
- Included: Dishwasher, Disposal, Free-Standing Gas Range, Free-Standing Refrigerator, Microwave, Plumbed For Ice Maker, Stainless Steel Appliance(s), Washer/Dryer, Gas Appliances, Free-Standing Range, Electric Water Heater, Gas Water Heater
- Laundry: Laundry Room
Features
- Granite, Quartz, Walkin Shower, Closet, Beamed Ceilings, Built-in Features, Kitchen Island, Storage
- Flooring: Hardwood, Heated Tile, Tile
- Windows: Double Pane Windows, Vinyl Frames, Vinyl Window Double Paned
- Basement: Crawl Space
- Number of fireplaces: 1
- Fireplace features: Insert, Stove, Wood Burning
Interior area
- Total structure area: 1,064
- Total interior livable area: 1,064 sqft
Property
Parking
- Total spaces: 2
- Parking features: Carport, Driveway, Detached
- Garage spaces: 2
- Has carport: Yes
- Has uncovered spaces: Yes
Accessibility
- Accessibility features: Ground Level, One Level, Walkin Shower, Accessibility
Features
- Levels: One
- Stories: 1
- Patio & porch: Patio
- Exterior features: Garden, Yard
- Fencing: Fenced
Lot
- Size: 10,018 sqft
- Features: Level, Private, SqFt 10000 to 14999
Details
- Additional structures: Outbuilding, ToolShed, Shednull, Storage
- Parcel number: 00234516
- Zoning: R8.5
Construction
Type & style
- Home type: SingleFamily
- Architectural style: Ranch
- Property subtype: Residential, Single Family Residence
Materials
- Aluminum, Wood Frame, Cedar, Lap Siding, Wood Siding
- Foundation: Concrete Perimeter
- Roof: Membrane
Condition
- Resale
- New construction: No
- Year built: 1953
Utilities & green energy
- Gas: Gas
- Sewer: Septic Tank
- Water: Public
Community & neighborhood
Location
- Region: Lake Oswego
- Subdivision: Bryant Acres
Other
Other facts
- Listing terms: Cash,Conventional,FHA
- Road surface type: Paved
Price history
| Date | Event | Price |
|---|---|---|
| 10/22/2025 | Sold | $600,000-2.4%$564/sqft |
Source: | ||
| 9/29/2025 | Pending sale | $615,000$578/sqft |
Source: | ||
| 9/5/2025 | Listed for sale | $615,000+33.8%$578/sqft |
Source: | ||
| 1/9/2019 | Sold | $459,500+45.9%$432/sqft |
Source: Public Record Report a problem | ||
| 11/27/2018 | Listing removed | $2,600$2/sqft |
Source: Atlas Management LLC Report a problem | ||
Public tax history
| Year | Property taxes | Tax assessment |
|---|---|---|
| 2024 | $3,850 +3% | $221,083 +3% |
| 2023 | $3,738 0% | $214,644 +3% |
| 2022 | $3,738 +12.3% | $208,393 +3% |
Find assessor info on the county website
Neighborhood: Lake Forest
Nearby schools
GreatSchools rating
- 9/10River Grove Elementary SchoolGrades: K-5Distance: 1.2 mi
- 6/10Lakeridge Middle SchoolGrades: 6-8Distance: 0.8 mi
- 9/10Lakeridge High SchoolGrades: 9-12Distance: 2 mi
Schools provided by the listing agent
- Elementary: River Grove
- Middle: Lakeridge
- High: Lakeridge
Source: RMLS (OR). This data may not be complete. We recommend contacting the local school district to confirm school assignments for this home.
Get a cash offer in 3 minutes
Find out how much your home could sell for in as little as 3 minutes with a no-obligation cash offer.
Estimated market value
$598,200
Get a cash offer in 3 minutes
Find out how much your home could sell for in as little as 3 minutes with a no-obligation cash offer.
Estimated market value
$598,200

