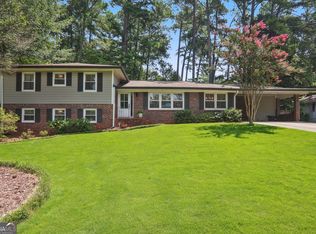Closed
$640,000
1654 Deerfield Cir, Decatur, GA 30033
4beds
4,720sqft
Single Family Residence
Built in 1962
0.41 Acres Lot
$614,500 Zestimate®
$136/sqft
$3,821 Estimated rent
Home value
$614,500
$559,000 - $676,000
$3,821/mo
Zestimate® history
Loading...
Owner options
Explore your selling options
What's special
Welcome home to this beautifully updated, move-in-ready ranch in the highly desirable Oak Grove Elementary district! With a new architectural shingle roof and freshly painted inside and out, this spacious home features beautiful hardwood floors throughout, creating a warm and inviting atmosphere. The updated kitchen boasts brand-new stainless steel appliances, solid wood cabinets refreshed with designer paint, and ample counter spaceCoperfect for preparing meals with ease. Just off the family room, a light-filled sunroom with a newly tiled floor and its own heating/cooling system offers the ideal space for year-round enjoyment. Four generously sized bedrooms provide plenty of natural light and hardwood flooring, ensuring both comfort and style. Downstairs, a full unfinished basement presents endless possibilitiesCowhether you envision a home gym, workshop, or extra storage space. Step onto the charming front porch, ready for your personal touch, and enjoy warm summer evenings with a cold lemonade while greeting friendly neighbors on their evening strolls. Nestled on a nearly half-acre lot, this home is within walking distance to Oak Grove Elementary and just minutes from Northlake and Toco Hill shopping centers. Don't miss this rare opportunity to own a beautifully updated home in one of the area's most coveted neighborhoods!
Zillow last checked: 8 hours ago
Listing updated: April 08, 2025 at 06:22am
Listed by:
Andy Morris 404-849-0018,
RE/MAX Metro Atlanta
Bought with:
Non Mls Salesperson, 296335
Non-Mls Company
Source: GAMLS,MLS#: 10478266
Facts & features
Interior
Bedrooms & bathrooms
- Bedrooms: 4
- Bathrooms: 2
- Full bathrooms: 2
- Main level bathrooms: 2
- Main level bedrooms: 4
Dining room
- Features: Seats 12+
Kitchen
- Features: Breakfast Area, Breakfast Room, Solid Surface Counters
Heating
- Central, Forced Air, Natural Gas
Cooling
- Ceiling Fan(s), Central Air
Appliances
- Included: Dishwasher, Disposal, Dryer, Microwave, Refrigerator, Washer
- Laundry: In Basement
Features
- Master On Main Level
- Flooring: Hardwood
- Basement: Exterior Entry,Full,Interior Entry,Unfinished
- Attic: Pull Down Stairs
- Number of fireplaces: 1
- Fireplace features: Family Room
- Common walls with other units/homes: No Common Walls
Interior area
- Total structure area: 4,720
- Total interior livable area: 4,720 sqft
- Finished area above ground: 2,360
- Finished area below ground: 2,360
Property
Parking
- Total spaces: 2
- Parking features: Carport
- Has carport: Yes
Features
- Levels: One
- Stories: 1
- Patio & porch: Porch
- Fencing: Back Yard,Chain Link
- Body of water: None
Lot
- Size: 0.41 Acres
- Features: Level, Sloped
Details
- Parcel number: 18 161 03 033
Construction
Type & style
- Home type: SingleFamily
- Architectural style: Ranch
- Property subtype: Single Family Residence
Materials
- Brick
- Foundation: Block
- Roof: Composition
Condition
- Resale
- New construction: No
- Year built: 1962
Utilities & green energy
- Electric: 220 Volts
- Sewer: Public Sewer
- Water: Public
- Utilities for property: Cable Available, Electricity Available, Natural Gas Available, Sewer Available, Water Available
Community & neighborhood
Security
- Security features: Smoke Detector(s)
Community
- Community features: Street Lights, Walk To Schools
Location
- Region: Decatur
- Subdivision: North Riderwood
HOA & financial
HOA
- Has HOA: No
- Services included: None
Other
Other facts
- Listing agreement: Exclusive Right To Sell
Price history
| Date | Event | Price |
|---|---|---|
| 4/4/2025 | Sold | $640,000$136/sqft |
Source: | ||
| 3/17/2025 | Pending sale | $640,000$136/sqft |
Source: | ||
| 3/13/2025 | Listed for sale | $640,000+11.3%$136/sqft |
Source: | ||
| 5/11/2023 | Sold | $575,000$122/sqft |
Source: Public Record Report a problem | ||
| 4/11/2023 | Pending sale | $575,000$122/sqft |
Source: | ||
Public tax history
| Year | Property taxes | Tax assessment |
|---|---|---|
| 2025 | $10,150 +4.6% | $221,960 +5% |
| 2024 | $9,701 +80.2% | $211,440 +7.5% |
| 2023 | $5,383 +4.8% | $196,600 +22.6% |
Find assessor info on the county website
Neighborhood: 30033
Nearby schools
GreatSchools rating
- 8/10Oak Grove Elementary SchoolGrades: PK-5Distance: 0.6 mi
- 5/10Henderson Middle SchoolGrades: 6-8Distance: 3.1 mi
- 7/10Lakeside High SchoolGrades: 9-12Distance: 1.1 mi
Schools provided by the listing agent
- Elementary: Oak Grove
- Middle: Henderson
- High: Lakeside
Source: GAMLS. This data may not be complete. We recommend contacting the local school district to confirm school assignments for this home.
Get a cash offer in 3 minutes
Find out how much your home could sell for in as little as 3 minutes with a no-obligation cash offer.
Estimated market value$614,500
Get a cash offer in 3 minutes
Find out how much your home could sell for in as little as 3 minutes with a no-obligation cash offer.
Estimated market value
$614,500
