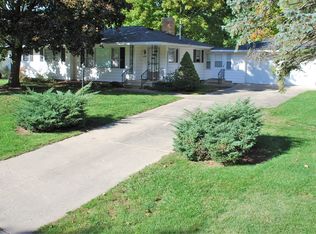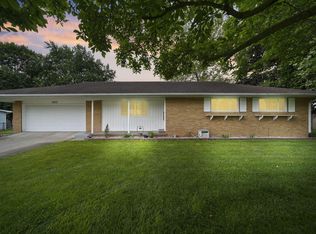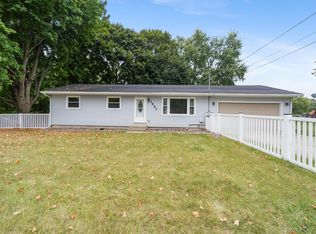Sold
$240,000
1654 Duguid Rd, Jackson, MI 49203
3beds
1,298sqft
Single Family Residence
Built in 1956
0.32 Acres Lot
$242,800 Zestimate®
$185/sqft
$1,621 Estimated rent
Home value
$242,800
$206,000 - $284,000
$1,621/mo
Zestimate® history
Loading...
Owner options
Explore your selling options
What's special
Welcome home to this beautiful, sprawling ranch, perfectly situated on a fenced lot in a highly popular neighborhood. The updated kitchen, complete with newer appliances, flows seamlessly into the dining room—perfect for hosting family and friends. The sleeping quarters includes comfortable bedrooms, highlighted by a master suite featuring dual closets and a convenient half bath. The full bath is also beautifully updated. The home dramatically expands your functional living space with a full finished basement, which includes a faux fireplace, a dedicated dry bar, and ample room for a rec room or entertainment center. The basement also provides a large laundry area, utility room, and extensive storage. You'll enjoy true peace of mind thanks to significant maintenance updates: a new roof in 2017, a new water heater installed in 2021, added attic insulation for superior efficiency, and almost all windows have been replaced. A/C new in 2022. Come see this home soon and make it your own.
Zillow last checked: 8 hours ago
Listing updated: October 28, 2025 at 05:27am
Listed by:
KIMBERLY J KURTZ 517-745-1007,
EXIT REALTY 1ST LLC
Bought with:
Valerie Stover, 6505305308
Val Stover Real Estate Team
Source: MichRIC,MLS#: 25050515
Facts & features
Interior
Bedrooms & bathrooms
- Bedrooms: 3
- Bathrooms: 2
- Full bathrooms: 1
- 1/2 bathrooms: 1
- Main level bedrooms: 3
Primary bedroom
- Level: Main
Bedroom 2
- Level: Main
Bedroom 3
- Level: Main
Bathroom 1
- Level: Main
Family room
- Level: Basement
Kitchen
- Level: Main
Living room
- Level: Main
Heating
- Forced Air
Cooling
- Central Air
Appliances
- Included: Dishwasher, Dryer, Microwave, Oven, Refrigerator, Washer, Water Softener Owned
- Laundry: In Basement
Features
- Ceiling Fan(s), Pantry
- Flooring: Carpet, Ceramic Tile, Wood
- Windows: Insulated Windows
- Basement: Full
- Number of fireplaces: 1
- Fireplace features: Recreation Room
Interior area
- Total structure area: 1,298
- Total interior livable area: 1,298 sqft
- Finished area below ground: 652
Property
Parking
- Total spaces: 2
- Parking features: Garage Door Opener, Attached
- Garage spaces: 2
Features
- Stories: 1
- Fencing: Chain Link
Lot
- Size: 0.32 Acres
- Dimensions: 93 x 150
Details
- Parcel number: 170131447600400
Construction
Type & style
- Home type: SingleFamily
- Architectural style: Ranch
- Property subtype: Single Family Residence
Materials
- Vinyl Siding
- Roof: Shingle
Condition
- New construction: No
- Year built: 1956
Utilities & green energy
- Sewer: Public Sewer
- Water: Public
Community & neighborhood
Location
- Region: Jackson
- Subdivision: Duguid
Other
Other facts
- Listing terms: Cash,FHA,VA Loan,MSHDA,Conventional
- Road surface type: Paved
Price history
| Date | Event | Price |
|---|---|---|
| 10/27/2025 | Sold | $240,000$185/sqft |
Source: | ||
| 10/4/2025 | Contingent | $240,000$185/sqft |
Source: | ||
| 10/2/2025 | Listed for sale | $240,000+59.5%$185/sqft |
Source: | ||
| 11/4/2019 | Sold | $150,500-2.8%$116/sqft |
Source: Public Record Report a problem | ||
| 9/9/2019 | Pending sale | $154,900$119/sqft |
Source: Howard Hanna - Jackson #201903043 Report a problem | ||
Public tax history
| Year | Property taxes | Tax assessment |
|---|---|---|
| 2025 | -- | $82,000 -5% |
| 2024 | -- | $86,300 +13.6% |
| 2021 | $2,844 | $76,000 +4.4% |
Find assessor info on the county website
Neighborhood: Vandercook Lake
Nearby schools
GreatSchools rating
- 3/10Townsend Elementary SchoolGrades: PK-6Distance: 1.2 mi
- 4/10Vandercook Lake High SchoolGrades: 7-12Distance: 0.4 mi
Get pre-qualified for a loan
At Zillow Home Loans, we can pre-qualify you in as little as 5 minutes with no impact to your credit score.An equal housing lender. NMLS #10287.


