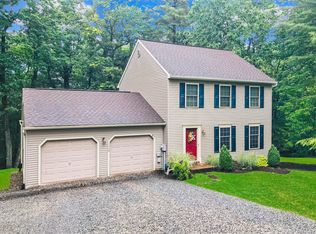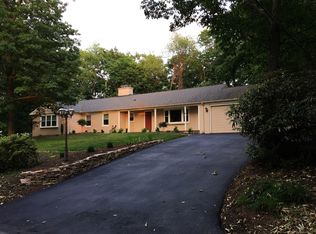Take a look at this wonderful property nestled in the Vallamont hills. This home has over 2600 square feet of extensively remodeled living space. The entire property has been extremely well maintained and updated. On the first floor you will find cherry floors, open living spaces, a gas fireplace, soaring vaulted ceilings, a large master suite addition with a beautiful master bathroom including a jetted tub, tiled shower, double vanity and walk-in closet. There is an office with custom built hickory bookcases and work station. The kitchen features stainless appliances, gas cooking and custom hickory cabinetry. It opens to a family room and dining room space, all with vaulted ceilings. There is a huge, maintenance free deck overlooking the private rear yard surrounded by woods. More.
This property is off market, which means it's not currently listed for sale or rent on Zillow. This may be different from what's available on other websites or public sources.


