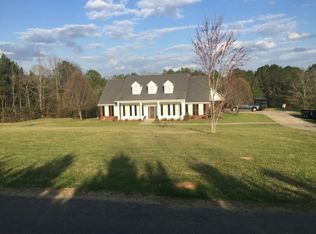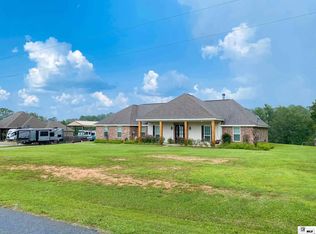Sold on 07/31/23
Price Unknown
1654 Luebenia Rd, Calhoun, LA 71225
4beds
3,432sqft
Site Build, Residential
Built in 2003
6.6 Acres Lot
$463,000 Zestimate®
$--/sqft
$3,964 Estimated rent
Home value
$463,000
$435,000 - $495,000
$3,964/mo
Zestimate® history
Loading...
Owner options
Explore your selling options
What's special
This is a beautiful 4 bedroom/ 4.5 bath home located on approximately 6.60 acres in Calhoun! The home features a great floor plan, hardwood flooring, thick crown molding, recessed lighting, granite counter tops, stainless kitchen appliances, plenty of kitchen cabinet space, and a separate dining area! The Master suite features his/hers sinks, a large tub, separate shower, and a huge walk-in closet! The upstairs could be used as a mother-in-law suite with its own living area, kitchen, dining area, 2 bedrooms with 2 full baths, and utility room! The home also features a huge game room upstairs with its own full bath! The property includes a covered balcony, covered patio, and open deck all overlooking the spacious backyard! This one has much more to offer and won't last long, so come see it before its too late!
Zillow last checked: 8 hours ago
Listing updated: July 31, 2023 at 09:38am
Listed by:
Jerri Ginn,
Keller Williams Parishwide Partners
Bought with:
Rick Burch
French Realty, LLC
Source: NELAR,MLS#: 206298
Facts & features
Interior
Bedrooms & bathrooms
- Bedrooms: 4
- Bathrooms: 5
- Full bathrooms: 4
- Partial bathrooms: 1
Primary bedroom
- Description: Floor: Hardwood
- Level: First
- Area: 217.22
Bedroom
- Description: Floor: Hardwood
- Level: First
- Area: 111.01
Bedroom 1
- Description: Floor: Carpet
- Level: Second
- Area: 156.25
Bedroom 2
- Description: Floor: Carpet
- Level: Second
- Area: 125.83
Dining room
- Description: Floor: Hardwood
- Level: First
- Area: 130
Family room
- Description: Floor: Tile
- Level: Second
- Area: 225
Kitchen
- Description: Floor: Hardwood
- Level: First
- Area: 365.27
Living room
- Description: Floor: Hardwood
- Level: First
- Area: 285.48
Heating
- Central
Cooling
- Central Air
Appliances
- Included: Dishwasher, Range Hood, Double Oven, Gas Cooktop
- Laundry: Washer/Dryer Connect
Features
- Ceiling Fan(s), Walk-In Closet(s)
- Windows: Double Pane Windows, Negotiable
- Number of fireplaces: 2
- Fireplace features: Two, Living Room, Family Room
Interior area
- Total structure area: 4,032
- Total interior livable area: 3,432 sqft
Property
Parking
- Total spaces: 3
- Parking features: Hard Surface Drv., Garage Door Opener
- Attached garage spaces: 3
- Has uncovered spaces: Yes
Features
- Levels: Two
- Stories: 2
- Patio & porch: Porch Covered, Covered Patio, Open Deck, Covered Balcony
- Fencing: Wire
- Waterfront features: None
Lot
- Size: 6.60 Acres
- Features: Landscaped, Wooded, Cleared
Details
- Parcel number: 110943
- Zoning: res
- Zoning description: res
Construction
Type & style
- Home type: SingleFamily
- Architectural style: Traditional
- Property subtype: Site Build, Residential
Materials
- Vinyl Siding, Stone Veneer
- Foundation: Other
- Roof: Architecture Style
Condition
- Year built: 2003
Utilities & green energy
- Electric: Electric Company: Entergy
- Gas: Installed, Gas Company: Other
- Sewer: Other
- Water: Public, Electric Company: Other
Community & neighborhood
Security
- Security features: Smoke Detector(s), Security System
Location
- Region: Calhoun
- Subdivision: Calhoun
Other
Other facts
- Road surface type: Paved
Price history
| Date | Event | Price |
|---|---|---|
| 7/31/2023 | Sold | -- |
Source: | ||
| 7/3/2023 | Pending sale | $425,000$124/sqft |
Source: | ||
| 6/26/2023 | Listing removed | -- |
Source: | ||
| 6/22/2023 | Listed for sale | $425,000+9%$124/sqft |
Source: | ||
| 6/1/2020 | Listing removed | $389,900$114/sqft |
Source: Keller Williams Realty Parishwide Partners #189659 Report a problem | ||
Public tax history
| Year | Property taxes | Tax assessment |
|---|---|---|
| 2024 | $2,384 +1.8% | $33,592 |
| 2023 | $2,341 +16% | $33,592 +11.1% |
| 2022 | $2,018 -1.2% | $30,246 |
Find assessor info on the county website
Neighborhood: 71225
Nearby schools
GreatSchools rating
- 6/10Central Elementary SchoolGrades: 3-5Distance: 2.2 mi
- 7/10Calhoun Middle SchoolGrades: 6-8Distance: 3.1 mi
- 6/10West Ouachita High SchoolGrades: 8-12Distance: 4.7 mi
Schools provided by the listing agent
- Elementary: Calhoun/Central
- Middle: Calhoun O
- High: West Ouachita
Source: NELAR. This data may not be complete. We recommend contacting the local school district to confirm school assignments for this home.

