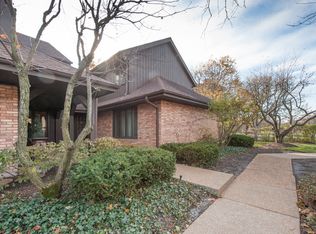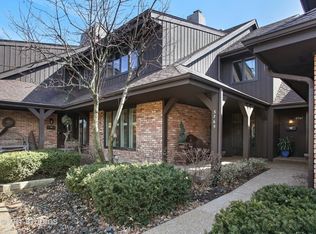A BEAUTIFULLY UPDATED 2 BED/3.1 BATH TOWN HOME WITH MAGNIFICENT SCENIC VIEWS! STUNNING HARD WOOD FLOORS WELCOME YOU IN A SPACIOUS FOYER. GORGEOUS HARDWOOD FLOORS CONTINUE THROUGHOUT THE MAIN FLOOR. GAS START/GAS LOG FIREPLACE WARMS THE SUN DRENCHED LIVING & DINING ROOM WITH SERENE VIEWS OVERLOOKING THE PRIVATE PATIO FROM BOTH DINING AND LIVING ROOM SLIDERS! STUNNINGLY UPDATED KITCHEN OFFERS ALL STAINLESS STEEL APPLIANCES, PLENTY OF COUNTER AND CABINET SPACE WITH AN EAT IN KITCHEN! SECOND LEVEL OFFERS A FULL PRIMARY SUITE COMPLETE WITH A PRIVATE BALCONY, 2 LARGE CLOSETS AND FULL BATH! SECOND BEDROOM/EN-SUITE, OFFERS FABULOUS BUILT IN SHELVING, GENEROUS SIZED CLOSET AND A FULL BATH! FULL FINISHED BASEMENT OFFERS LARGE REC ROOM FOR EXTRA LIVING SPACE, FULL BATH, LAUNDRY ROOM AND SEPARATE STORAGE ROOM! FRESH, NEUTRAL PAINT THROUGHOUT! 2 CAR GARAGE! COUNTRY CLUB LIVING INCLUDES 24 HOUR GATED SECURITY & 6 HEATED OUTDOOR POOLS! THIS IS A GORGEOUS, MAINTENANCE FREE HOME YOU DON'T WANT TO MISS!
This property is off market, which means it's not currently listed for sale or rent on Zillow. This may be different from what's available on other websites or public sources.

