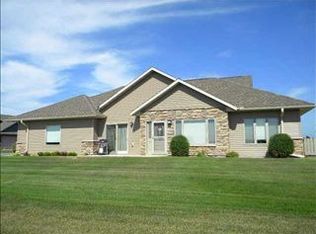Closed
$270,000
1654 Thunderbird Rd, Marshall, MN 56258
3beds
2,175sqft
Condominium
Built in 2004
-- sqft lot
$282,500 Zestimate®
$124/sqft
$2,164 Estimated rent
Home value
$282,500
Estimated sales range
Not available
$2,164/mo
Zestimate® history
Loading...
Owner options
Explore your selling options
What's special
Luxury of main floor living with added bonus of upper level! Step inside to be greeted by the open ambiance of vaulted ceilings, creating a sense of spaciousness throughout the home. The heart of the home awaits in the kitchen, living and dining area, where you'll find seamless flow and easy access to the walkout patio. Primary suite beckons with a generously sized bath and walk-in closet. Main floor laundry room is complete with storage cabinets, and an attached 2-car garage ensures convenient parking. Upper level is a bonus with two beds, a full bath, & loft overlooking main living room, offering versatile space for relaxation or entertainment, or guests. Updates include new carpeting, while new siding and a new water heater offer peace of mind for years to come.
Experience the luxury of condo living paired with the tranquility of a quiet neighborhood. Schedule your showing today.
Zillow last checked: 8 hours ago
Listing updated: July 18, 2025 at 10:38pm
Listed by:
Cynthia Rogers– The Deutz Group 507-337-6683,
Edina Realty, Inc.
Bought with:
Troy Deutz – The Deutz Group
Edina Realty, Inc.
Source: NorthstarMLS as distributed by MLS GRID,MLS#: 6521779
Facts & features
Interior
Bedrooms & bathrooms
- Bedrooms: 3
- Bathrooms: 3
- Full bathrooms: 1
- 3/4 bathrooms: 1
- 1/2 bathrooms: 1
Bedroom 1
- Level: Main
- Area: 191.25 Square Feet
- Dimensions: 15.3X12.5
Bedroom 2
- Level: Upper
- Area: 163.83 Square Feet
- Dimensions: 12.7X12.9
Bedroom 3
- Level: Upper
- Area: 154.56 Square Feet
- Dimensions: 11.2X13.8
Primary bathroom
- Level: Main
- Area: 90.72 Square Feet
- Dimensions: 8.4X10.8
Bathroom
- Level: Upper
- Area: 63.48 Square Feet
- Dimensions: 9.2X6.9
Bathroom
- Level: Main
- Area: 25.83 Square Feet
- Dimensions: 6.3X4.10
Family room
- Level: Main
- Area: 273.42 Square Feet
- Dimensions: 12.6X21.7
Kitchen
- Level: Main
- Area: 184.84 Square Feet
- Dimensions: 14.11X13.10
Laundry
- Level: Main
- Area: 98.25 Square Feet
- Dimensions: 13.1X7.5
Sitting room
- Level: Upper
- Area: 192.21 Square Feet
- Dimensions: 14.9X12.9
Utility room
- Level: Main
- Area: 30.75 Square Feet
- Dimensions: 7.5X4.10
Walk in closet
- Level: Main
- Area: 60.48 Square Feet
- Dimensions: 7.2X8.4
Heating
- Forced Air
Cooling
- Central Air
Appliances
- Included: Dishwasher, Disposal, Microwave, Range, Refrigerator, Stainless Steel Appliance(s), Water Softener Owned
Features
- Basement: None
- Number of fireplaces: 1
- Fireplace features: Gas
Interior area
- Total structure area: 2,175
- Total interior livable area: 2,175 sqft
- Finished area above ground: 2,175
- Finished area below ground: 0
Property
Parking
- Total spaces: 2
- Parking features: Attached, Asphalt, Garage
- Attached garage spaces: 2
- Details: Garage Dimensions (irregular)
Accessibility
- Accessibility features: None
Features
- Levels: One and One Half
- Stories: 1
- Patio & porch: Patio
Lot
- Size: 1,742 sqft
- Dimensions: 0.043 acres
Details
- Foundation area: 1414
- Parcel number: 278180030
- Zoning description: Residential-Multi-Family
Construction
Type & style
- Home type: Condo
- Property subtype: Condominium
- Attached to another structure: Yes
Materials
- Brick/Stone, Vinyl Siding
- Roof: Asphalt
Condition
- Age of Property: 21
- New construction: No
- Year built: 2004
Utilities & green energy
- Electric: Circuit Breakers
- Gas: Natural Gas
- Sewer: City Sewer/Connected
- Water: City Water/Connected
Community & neighborhood
Location
- Region: Marshall
- Subdivision: Spruce Creek Villas Condo #11
HOA & financial
HOA
- Has HOA: Yes
- HOA fee: $250 monthly
- Services included: Lawn Care, Maintenance Grounds, Snow Removal
- Association name: Spruce Creek Villas Condominium Association
- Association phone: 507-828-0386
Other
Other facts
- Road surface type: Paved
Price history
| Date | Event | Price |
|---|---|---|
| 7/18/2024 | Sold | $270,000-3.2%$124/sqft |
Source: | ||
| 6/20/2024 | Pending sale | $279,000$128/sqft |
Source: | ||
| 6/17/2024 | Listed for sale | $279,000$128/sqft |
Source: | ||
| 6/14/2024 | Pending sale | $279,000$128/sqft |
Source: | ||
| 5/14/2024 | Price change | $279,000-3.8%$128/sqft |
Source: | ||
Public tax history
| Year | Property taxes | Tax assessment |
|---|---|---|
| 2025 | $3,174 +5.4% | $259,400 |
| 2024 | $3,012 -8.3% | $259,400 +4.2% |
| 2023 | $3,286 +7% | $248,900 -2.5% |
Find assessor info on the county website
Neighborhood: 56258
Nearby schools
GreatSchools rating
- 6/10Marshall Middle SchoolGrades: 5-8Distance: 1 mi
- 6/10Marshall High SchoolGrades: 9-12Distance: 2.7 mi
- NAWest Side Elementary SchoolGrades: 3-4Distance: 1.3 mi
Get pre-qualified for a loan
At Zillow Home Loans, we can pre-qualify you in as little as 5 minutes with no impact to your credit score.An equal housing lender. NMLS #10287.
