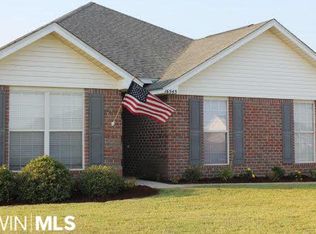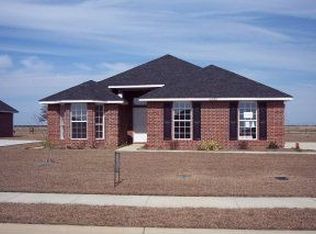Closed
$305,000
16545 Cold Mill Loop, Foley, AL 36535
3beds
1,810sqft
Residential
Built in 2008
9,147.6 Square Feet Lot
$305,800 Zestimate®
$169/sqft
$1,875 Estimated rent
Home value
$305,800
$291,000 - $324,000
$1,875/mo
Zestimate® history
Loading...
Owner options
Explore your selling options
What's special
This meticulously maintained 3-bedroom home in Greystone Farms offers the space, charm, and upgrades you won’t find in a cookie-cutter build—and it's USDA eligible for zero down financing! Why wait for new construction, when this beautiful home is waiting and without the construction noise in the neighborhood!Step inside and be greeted by soaring vaulted ceilings and an open-concept living space filled with warmth and natural light—perfect for both quiet evenings and weekend entertaining. The heart of the home, the kitchen, features a brand-new WiFi-enabled stove and microwave, a bar-height counter, and flows seamlessly into the dining area.You'll love the durable, modern vinyl plank flooring (installed in 2020), ideal for low-maintenance living. And unlike many new builds, this home already comes with thoughtful upgrades—roof and grinder pump replaced in 2020, side-entry double garage for extra curb appeal, and lush, established landscaping that’s already in full bloom.Outside, you'll find your very own private retreat: a screened-in porch perfect for morning coffee or bug-free evenings, and a fully fenced backyard designed for peaceful enjoyment, not projects.All just minutes from Foley’s top shopping and dining—and a short drive to Alabama’s white-sand beaches. Buyer to verify all information during due diligence.
Zillow last checked: 8 hours ago
Listing updated: July 25, 2025 at 12:44pm
Listed by:
Stacey Herrin PHONE:251-622-0280,
Coastal Alabama Real Estate,
Sheila Jones & Company Real Estate Team,
Coastal Alabama Real Estate
Bought with:
Erin Kaiser
Kaiser Sotheby's Int-GS
Source: Baldwin Realtors,MLS#: 376852
Facts & features
Interior
Bedrooms & bathrooms
- Bedrooms: 3
- Bathrooms: 2
- Full bathrooms: 2
- Main level bedrooms: 3
Primary bedroom
- Features: 1st Floor Primary, Walk-In Closet(s)
- Level: Main
- Area: 380
- Dimensions: 19 x 20
Bedroom 2
- Level: Main
- Area: 110
- Dimensions: 10 x 11
Bedroom 3
- Level: Main
- Area: 132
- Dimensions: 11 x 12
Primary bathroom
- Features: Double Vanity, Separate Shower
Dining room
- Features: Breakfast Room
Kitchen
- Level: Main
- Area: 96
- Dimensions: 8 x 12
Living room
- Level: Main
- Area: 435
- Dimensions: 15 x 29
Heating
- Electric, Central
Cooling
- Electric, Ceiling Fan(s)
Appliances
- Included: Dishwasher, Disposal, Dryer, Refrigerator w/Ice Maker, Washer, ENERGY STAR Qualified Appliances
- Laundry: Main Level, Inside
Features
- Breakfast Bar, Ceiling Fan(s), Split Bedroom Plan, Vaulted Ceiling(s)
- Flooring: Tile, Laminate
- Windows: Double Pane Windows
- Has basement: No
- Has fireplace: No
- Fireplace features: None
Interior area
- Total structure area: 1,810
- Total interior livable area: 1,810 sqft
Property
Parking
- Total spaces: 2
- Parking features: Attached, Garage, Garage Door Opener
- Attached garage spaces: 2
Features
- Levels: One
- Stories: 1
- Patio & porch: Front Porch
- Exterior features: Termite Contract
- Fencing: Fenced
- Has view: Yes
- View description: None
- Waterfront features: No Waterfront
Lot
- Size: 9,147 sqft
- Dimensions: 70 x 130
- Features: Less than 1 acre, Interior Lot, Level, Few Trees, Subdivided
Details
- Parcel number: 6006140000002.007
- Zoning description: Single Family Residence
Construction
Type & style
- Home type: SingleFamily
- Architectural style: Traditional
- Property subtype: Residential
Materials
- Brick, Frame
- Foundation: Slab
- Roof: Composition
Condition
- Resale
- New construction: No
- Year built: 2008
Utilities & green energy
- Electric: Baldwin EMC
- Sewer: Baldwin Co Sewer Service, Grinder Pump
- Water: Public
- Utilities for property: Riviera Utilities
Green energy
- Energy efficient items: Insulation
Community & neighborhood
Security
- Security features: Smoke Detector(s)
Community
- Community features: None
Location
- Region: Foley
- Subdivision: Greystone Farms
HOA & financial
HOA
- Has HOA: Yes
- HOA fee: $300 annually
- Services included: Association Management, Insurance, Maintenance Grounds, Taxes-Common Area
Other
Other facts
- Ownership: Whole/Full
Price history
| Date | Event | Price |
|---|---|---|
| 7/25/2025 | Sold | $305,000+1.8%$169/sqft |
Source: | ||
| 6/22/2025 | Pending sale | $299,500$165/sqft |
Source: | ||
| 5/21/2025 | Price change | $299,500-3.4%$165/sqft |
Source: | ||
| 4/10/2025 | Price change | $310,000-1.6%$171/sqft |
Source: | ||
| 4/2/2025 | Listed for sale | $315,000+43.8%$174/sqft |
Source: | ||
Public tax history
| Year | Property taxes | Tax assessment |
|---|---|---|
| 2025 | $509 +2.1% | $24,580 +2% |
| 2024 | $499 -12.2% | $24,100 -11.9% |
| 2023 | $569 | $27,340 +29.2% |
Find assessor info on the county website
Neighborhood: 36535
Nearby schools
GreatSchools rating
- 8/10Magnolia SchoolGrades: PK-6Distance: 4.4 mi
- 4/10Foley Middle SchoolGrades: 7-8Distance: 4.8 mi
- 7/10Foley High SchoolGrades: 9-12Distance: 3.6 mi
Schools provided by the listing agent
- Elementary: Magnolia School
- Middle: Foley Middle
- High: Foley High
Source: Baldwin Realtors. This data may not be complete. We recommend contacting the local school district to confirm school assignments for this home.
Get pre-qualified for a loan
At Zillow Home Loans, we can pre-qualify you in as little as 5 minutes with no impact to your credit score.An equal housing lender. NMLS #10287.
Sell for more on Zillow
Get a Zillow Showcase℠ listing at no additional cost and you could sell for .
$305,800
2% more+$6,116
With Zillow Showcase(estimated)$311,916

