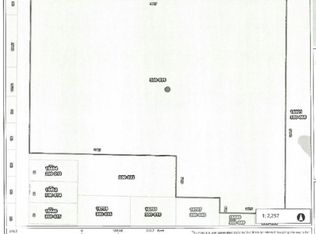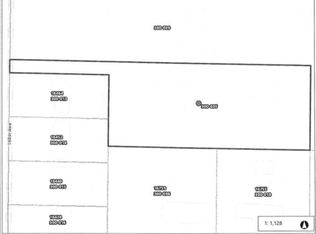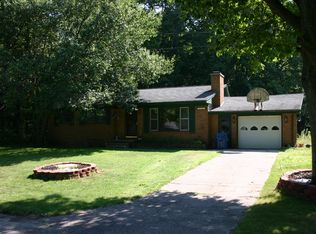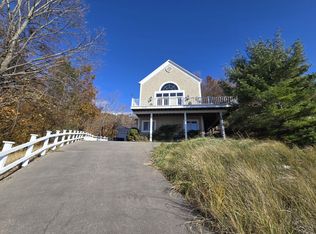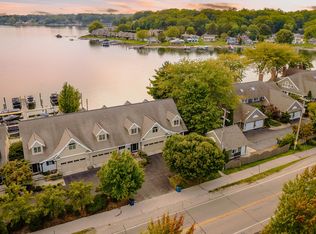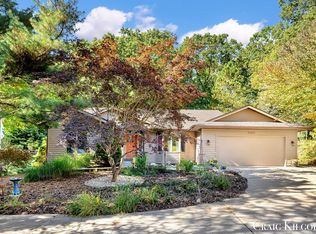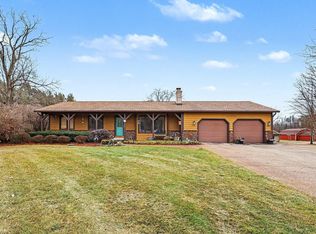Custom Home on 30 Acres in Spring Lake ! This one-of-a-kind property offers the perfect blend of luxury, privacy, and outdoor adventureA all within the desirable Spring Lake School District. Set on 30 wooded acres, this amazing custom-built home features a sprawling deck where you can soak in the natural beauty of your private, secluded retreat. Home Highlights: Main floor master suite for comfort and convenience with custom shower and jacuzzi tub-Open floor plan with soaring ceilings and natural light-Loft area perfect for entertaining or additional bedrooms, office, or flex space-3.5 bathrooms and a full walkout basement-Bar area for entertaining guests-2.5-stall attached garage plus a 40x40 pole barn with lift. Plenty of square footage for future bedrooms. and trails throughout the property perfect for ATVs, walking, or just exploring your land-New furnace and ac in 2024/Some newer windows in 2025-50 gallon hot water heater-Main floor laundry room. Private. Peaceful. Perfect. Whether you're looking for a full-time home or a secluded weekend getaway, this rare Spring Lake property checks every box. Don't miss your chance to own this stunning retreat they don't come along often!
Upstairs could easily be used for extra bedrooms. and basement can be finished off too!!
pool table to remain
Pending
$1,300,000
16549 Taft Rd, Spring Lake, MI 49456
1beds
2,333sqft
Est.:
Single Family Residence
Built in 2003
30 Acres Lot
$1,215,600 Zestimate®
$557/sqft
$-- HOA
What's special
Pole barnLoft areaWalkout basementPrivate pondMain floor master suiteAttached garageOpen floor plan
- 195 days |
- 32 |
- 0 |
Zillow last checked: 8 hours ago
Listing updated: August 08, 2025 at 11:11am
Listed by:
Lorie Kiebach 616-638-6967,
Greenridge Realty 616-935-3500
Source: MichRIC,MLS#: 25034479
Facts & features
Interior
Bedrooms & bathrooms
- Bedrooms: 1
- Bathrooms: 4
- Full bathrooms: 3
- 1/2 bathrooms: 1
- Main level bedrooms: 1
Primary bedroom
- Level: Main
Bedroom 2
- Level: Upper
Primary bathroom
- Level: Main
Bathroom 1
- Level: Upper
Bathroom 2
- Level: Lower
Family room
- Level: Main
Kitchen
- Level: Main
Laundry
- Level: Main
Living room
- Level: Main
Heating
- Forced Air
Cooling
- Central Air
Appliances
- Included: Bar Fridge, Dishwasher, Dryer, Microwave, Oven, Range, Refrigerator, Washer
- Laundry: Laundry Room, Main Level
Features
- Ceiling Fan(s), Center Island
- Flooring: Ceramic Tile
- Windows: Insulated Windows
- Basement: Full,Walk-Out Access
- Number of fireplaces: 1
Interior area
- Total structure area: 2,333
- Total interior livable area: 2,333 sqft
- Finished area below ground: 180
Video & virtual tour
Property
Parking
- Total spaces: 2.5
- Parking features: Garage Faces Front, Garage Door Opener, Attached
- Garage spaces: 2.5
Features
- Stories: 2
- Waterfront features: Pond
Lot
- Size: 30 Acres
- Dimensions: 73 x 263 x 772 x 1314 x 932 x 978
- Features: Level, Tillable, Wooded, Shrubs/Hedges
Details
- Additional structures: Pole Barn
- Parcel number: 700303300009
Construction
Type & style
- Home type: SingleFamily
- Architectural style: Traditional
- Property subtype: Single Family Residence
Materials
- Stone, Vinyl Siding
- Roof: Composition
Condition
- New construction: No
- Year built: 2003
Utilities & green energy
- Sewer: Septic Tank
- Water: Public, Extra Well
- Utilities for property: Natural Gas Connected
Community & HOA
Location
- Region: Spring Lake
Financial & listing details
- Price per square foot: $557/sqft
- Tax assessed value: $284,863
- Annual tax amount: $9,200
- Date on market: 7/14/2025
- Listing terms: Cash,Conventional
- Road surface type: Paved
Estimated market value
$1,215,600
$1.15M - $1.28M
$2,864/mo
Price history
Price history
| Date | Event | Price |
|---|---|---|
| 8/8/2025 | Pending sale | $1,300,000$557/sqft |
Source: | ||
| 7/14/2025 | Listed for sale | $1,300,000$557/sqft |
Source: | ||
Public tax history
Public tax history
| Year | Property taxes | Tax assessment |
|---|---|---|
| 2024 | $8,194 +5.6% | $284,863 +5% |
| 2023 | $7,756 +493.5% | $271,299 |
| 2022 | $1,307 | -- |
Find assessor info on the county website
BuyAbility℠ payment
Est. payment
$6,568/mo
Principal & interest
$5041
Property taxes
$1072
Home insurance
$455
Climate risks
Neighborhood: 49456
Nearby schools
GreatSchools rating
- 9/10Holmes Elementary SchoolGrades: PK-4Distance: 2.3 mi
- 6/10Spring Lake Middle SchoolGrades: 7-8Distance: 2.4 mi
- 9/10Spring Lake High SchoolGrades: 9-12Distance: 3.9 mi
