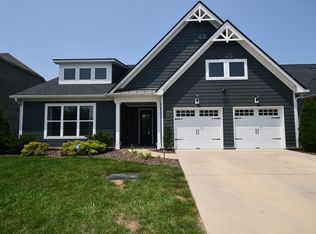Sold for $620,000
$620,000
1655 Buttonwood Loop, Chattanooga, TN 37421
4beds
3,017sqft
Single Family Residence
Built in 2020
8,276.4 Square Feet Lot
$615,900 Zestimate®
$206/sqft
$3,233 Estimated rent
Home value
$615,900
$567,000 - $665,000
$3,233/mo
Zestimate® history
Loading...
Owner options
Explore your selling options
What's special
Welcome to your new home! This stunning all brick & stone exterior, 4-bedroom, 2.5-bath home offers the perfect blend of luxury and functionality. The fully fenced-in backyard oasis features a beautiful in-ground pool and a covered patio, creating the ideal space for entertaining. The patio seamlessly connects to the gorgeous kitchen and eat-in dining area, perfect for gatherings. The main level boasts a spacious primary suite with a large en suite bathroom and walk-in closet. A living room with two-story vaulted ceilings centers the main floor, with a charming fireplace as the focal point.
Upstairs, you'll find a newly added office space not found in other floor plans and a massive media/bonus room for family hangouts. The layout is thoughtfully designed, with three additional bedrooms sharing a Jack-and-Jill bathroom, all along a unique balcony overlooking the living room, adding to the open and airy feel! Every inch of the 3,000 sq ft is well-utilized in this impressive home.
Conveniently located across the street from the highly sought-after Westview Elementary, this home offers easy access to top-rated schools and the new Enclave Shopping Center, featuring Publix, Starbucks, and exciting new restaurants on the way. Schedule your private showing today!
Zillow last checked: 8 hours ago
Listing updated: October 09, 2024 at 11:01am
Listed by:
Grace Edrington 423-280-2865,
Berkshire Hathaway HomeServices J Douglas Properties
Bought with:
Grace Edrington, 291147
Berkshire Hathaway HomeServices J Douglas Properties
Source: Greater Chattanooga Realtors,MLS#: 1398741
Facts & features
Interior
Bedrooms & bathrooms
- Bedrooms: 4
- Bathrooms: 3
- Full bathrooms: 2
- 1/2 bathrooms: 1
Primary bedroom
- Level: First
Bedroom
- Level: Second
Bedroom
- Level: Second
Bedroom
- Level: Second
Bathroom
- Description: Full Bathroom
- Level: Second
Bathroom
- Description: Bathroom Half
- Level: First
Bonus room
- Level: Second
Great room
- Level: First
Laundry
- Level: First
Office
- Level: Second
Heating
- Central, Natural Gas
Cooling
- Central Air, Electric
Appliances
- Included: Disposal, Dishwasher, Free-Standing Electric Range, Gas Water Heater, Microwave
- Laundry: Electric Dryer Hookup, Gas Dryer Hookup, Laundry Room, Washer Hookup
Features
- Double Vanity, Eat-in Kitchen, Granite Counters, High Ceilings, Low Flow Plumbing Fixtures, Open Floorplan, Pantry, Primary Downstairs, Soaking Tub, Walk-In Closet(s), Separate Shower, Tub/shower Combo, En Suite, Connected Shared Bathroom
- Flooring: Carpet, Tile, Engineered Hardwood
- Windows: Low-Emissivity Windows, Vinyl Frames
- Basement: None
- Number of fireplaces: 1
- Fireplace features: Gas Log, Great Room
Interior area
- Total structure area: 3,017
- Total interior livable area: 3,017 sqft
- Finished area above ground: 3,017
Property
Parking
- Total spaces: 2
- Parking features: Garage Door Opener, Garage Faces Front, Kitchen Level
- Attached garage spaces: 2
Features
- Levels: Two
- Patio & porch: Covered, Deck, Patio
- Pool features: In Ground, Other
- Fencing: Fenced
Lot
- Size: 8,276 sqft
- Features: Level, Sprinklers In Front, Sprinklers In Rear, Split Possible, Rural
Details
- Parcel number: 172b H 020
Construction
Type & style
- Home type: SingleFamily
- Architectural style: Contemporary
- Property subtype: Single Family Residence
Materials
- Brick, Stone
- Foundation: Block
- Roof: Asphalt,Shingle
Condition
- New construction: No
- Year built: 2020
Utilities & green energy
- Water: Public
- Utilities for property: Cable Available, Electricity Available, Phone Available, Sewer Connected, Underground Utilities
Green energy
- Energy efficient items: Appliances, HVAC, Thermostat, Water Heater
Community & neighborhood
Security
- Security features: Smoke Detector(s)
Community
- Community features: Sidewalks
Location
- Region: Chattanooga
- Subdivision: Westview Crossing
HOA & financial
HOA
- Has HOA: Yes
- HOA fee: $50 monthly
Other
Other facts
- Listing terms: Cash,Conventional,Owner May Carry,VA Loan
Price history
| Date | Event | Price |
|---|---|---|
| 10/9/2024 | Sold | $620,000$206/sqft |
Source: Greater Chattanooga Realtors #1398741 Report a problem | ||
| 9/8/2024 | Listed for sale | $620,000$206/sqft |
Source: BHHS broker feed #1398741 Report a problem | ||
| 9/7/2024 | Pending sale | $620,000$206/sqft |
Source: | ||
| 9/7/2024 | Contingent | $620,000$206/sqft |
Source: Greater Chattanooga Realtors #1398741 Report a problem | ||
| 9/7/2024 | Price change | $620,000+0.8%$206/sqft |
Source: Greater Chattanooga Realtors #1398741 Report a problem | ||
Public tax history
| Year | Property taxes | Tax assessment |
|---|---|---|
| 2024 | $2,416 | $107,600 |
| 2023 | $2,416 +4.1% | $107,600 +4.1% |
| 2022 | $2,321 +155% | $103,325 +154% |
Find assessor info on the county website
Neighborhood: East Brainerd
Nearby schools
GreatSchools rating
- 7/10Westview Elementary SchoolGrades: PK-5Distance: 0.3 mi
- 7/10East Hamilton Middle SchoolGrades: 6-8Distance: 2.2 mi
- 9/10East Hamilton SchoolGrades: 9-12Distance: 0.6 mi
Schools provided by the listing agent
- Elementary: Westview Elementary
- Middle: East Hamilton
- High: East Hamilton
Source: Greater Chattanooga Realtors. This data may not be complete. We recommend contacting the local school district to confirm school assignments for this home.
Get a cash offer in 3 minutes
Find out how much your home could sell for in as little as 3 minutes with a no-obligation cash offer.
Estimated market value$615,900
Get a cash offer in 3 minutes
Find out how much your home could sell for in as little as 3 minutes with a no-obligation cash offer.
Estimated market value
$615,900
