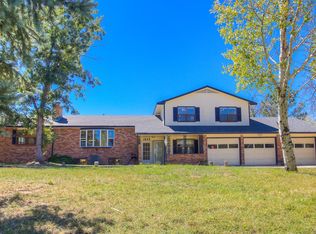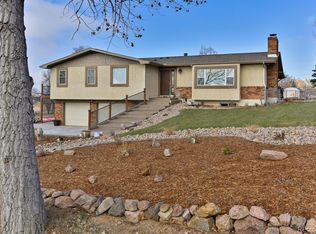Sold for $690,000 on 05/07/25
$690,000
1655 Collins Rd, Colorado Springs, CO 80920
4beds
3,030sqft
Single Family Residence
Built in 1964
1.06 Acres Lot
$669,400 Zestimate®
$228/sqft
$2,941 Estimated rent
Home value
$669,400
$636,000 - $703,000
$2,941/mo
Zestimate® history
Loading...
Owner options
Explore your selling options
What's special
Beautifully updated 4BR/3BA, ranch style home located in Falcon Estates on a fabulous 1.06 acre fenced lot w/mature trees & shrubs, peaceful stream & pond w/waterfall that hosts beautiful lilies & fish. Security system for peace of mind. Fresh interior paint & new carpet. Gorgeous, refinished hardwood floors on the main level. Bright, open floor plan, great for entertaining family & friends! The tiled Entry leads you into the Living Rm that features a large view window w/window seat & wood-burning brick fireplace to cozy up on chilly nights. The formal Dining Rm offers a built-in buffet hutch, slider to the backyard patio, & kitchen access for convenient food service & clean up. The Walk Out Kitchen features a tile floor, pantry, & wood cabinets w/granite countertops. Appliances incl a cooktop, dishwasher, built in microwave, oven, & French door refrigerator. The Family Rm provides another comfortable gathering space w/lighted ceiling fan & dual sliders to the backyard deck. The Main Level Primary BR boasts a lighted ceiling fan, dual closets + small walk-in closet, & adjoining Shower Bathroom. BR2 shares a Full Hall Bathroom w/ vanity & tiled tub/shower. The Finished Basement hosts a Family Rm w/wood chip burning stove, 2 BRs (one is currently an office) & Shower Bathroom. There is a Laundry Rm w/ tile floor, folding table, upper/lower cabinets, & washer/dryer, & a Craft/Utility Rm w/built-in shelving. The workshop off the garage incl a Kenmore Frostless Freezer & refrigerator. Oversized 2-car garage w/door opener. Storage shed & greenhouse for gardening, tools & toys. The backyard oasis hosts several entertaining areas incl an expansive deck, concrete patio, covered flagstone patio, & children’s swing & playhouse! This delightful home is situated in the highly desired D-20 school district. Falcon’s Landing & Academy Blvd are mins away for convenient shopping & dining opportunities. For outdoor enthusiasts, it's an easy drive to Ute Valley Park & Blodgett Peak.
Zillow last checked: 8 hours ago
Listing updated: May 07, 2025 at 01:47pm
Listed by:
Monica Breckenridge ABR CDPE CLHMS GRI MRP PSA RSPS SFR SRES 719-888-7465,
Pink Realty Inc,
Wendy Gallison MRP 719-472-4800
Bought with:
Tiffany Hyden GRI MRP
Exp Realty LLC
Source: Pikes Peak MLS,MLS#: 8355081
Facts & features
Interior
Bedrooms & bathrooms
- Bedrooms: 4
- Bathrooms: 3
- Full bathrooms: 1
- 3/4 bathrooms: 2
Basement
- Area: 1192
Heating
- Forced Air, Natural Gas
Cooling
- Ceiling Fan(s)
Appliances
- Included: Dishwasher, Disposal, Dryer, Microwave, Oven, Refrigerator, Washer
- Laundry: In Basement, Electric Hook-up
Features
- High Speed Internet, Pantry
- Flooring: Carpet, Tile, Wood
- Windows: Window Coverings
- Basement: Full,Partially Finished
- Number of fireplaces: 2
- Fireplace features: Basement, Two
Interior area
- Total structure area: 3,030
- Total interior livable area: 3,030 sqft
- Finished area above ground: 1,838
- Finished area below ground: 1,192
Property
Parking
- Total spaces: 2
- Parking features: Attached, Garage Door Opener, Oversized, See Remarks, Concrete Driveway
- Attached garage spaces: 2
Features
- Patio & porch: Concrete, Wood Deck
- Fencing: Back Yard
- Waterfront features: Spring/Pond/Lake, Stream/Creek
Lot
- Size: 1.06 Acres
- Features: Wooded, Hiking Trail, Near Fire Station, Near Hospital, Near Park, Near Schools, Near Shopping Center, HOA Voluntary $, Horses (Zoned), Landscaped
Details
- Additional structures: Greenhouse, Storage
- Parcel number: 6308008001
Construction
Type & style
- Home type: SingleFamily
- Architectural style: Ranch
- Property subtype: Single Family Residence
Materials
- Brick, Wood Siding
- Roof: Composite Shingle
Condition
- Existing Home
- New construction: No
- Year built: 1964
Utilities & green energy
- Water: Municipal
Community & neighborhood
Security
- Security features: Security System
Community
- Community features: Hiking or Biking Trails, Parks or Open Space
Location
- Region: Colorado Springs
HOA & financial
HOA
- HOA fee: $45 annually
- Services included: Covenant Enforcement, Management
Other
Other facts
- Listing terms: Cash,Conventional,VA Loan
Price history
| Date | Event | Price |
|---|---|---|
| 5/7/2025 | Sold | $690,000-6.1%$228/sqft |
Source: | ||
| 4/7/2025 | Pending sale | $735,000$243/sqft |
Source: | ||
| 3/20/2025 | Price change | $735,000-3.8%$243/sqft |
Source: | ||
| 2/27/2025 | Price change | $764,000-3.2%$252/sqft |
Source: | ||
| 2/20/2025 | Price change | $789,000-1.3%$260/sqft |
Source: | ||
Public tax history
| Year | Property taxes | Tax assessment |
|---|---|---|
| 2024 | $3,003 +61.8% | $53,800 |
| 2023 | $1,856 -10% | $53,800 +53.7% |
| 2022 | $2,062 | $35,000 -2.8% |
Find assessor info on the county website
Neighborhood: Briargate
Nearby schools
GreatSchools rating
- 9/10Pioneer Elementary SchoolGrades: K-5Distance: 2.1 mi
- 7/10Mountain Ridge Middle SchoolGrades: 6-8Distance: 2.1 mi
- 7/10Rampart High SchoolGrades: 9-12Distance: 1.4 mi
Schools provided by the listing agent
- Elementary: Pioneer
- Middle: Mountain Ridge
- High: Rampart
- District: Academy-20
Source: Pikes Peak MLS. This data may not be complete. We recommend contacting the local school district to confirm school assignments for this home.
Get a cash offer in 3 minutes
Find out how much your home could sell for in as little as 3 minutes with a no-obligation cash offer.
Estimated market value
$669,400
Get a cash offer in 3 minutes
Find out how much your home could sell for in as little as 3 minutes with a no-obligation cash offer.
Estimated market value
$669,400

