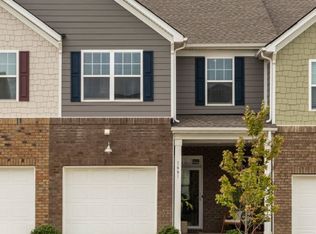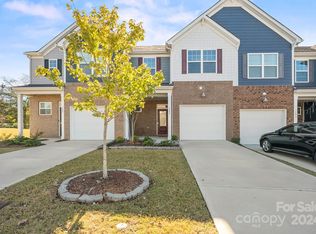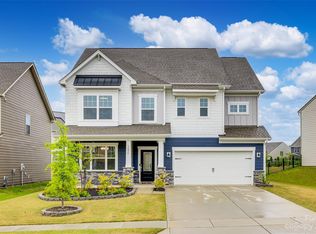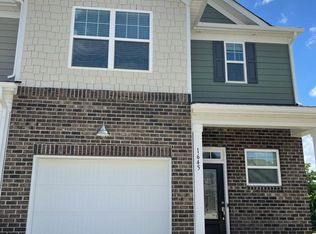Closed
$355,000
1655 Corwin Bend Rd, Fort Mill, SC 29708
3beds
1,737sqft
Townhouse
Built in 2021
0.04 Acres Lot
$355,500 Zestimate®
$204/sqft
$2,195 Estimated rent
Home value
$355,500
$334,000 - $377,000
$2,195/mo
Zestimate® history
Loading...
Owner options
Explore your selling options
What's special
Welcome to this end unit almost new townhome built in 2021. This Carlton unit features 3 upstairs bedrooms, open concept plans with large kitchen islands, oversized showers and much more. Our signature Everything's Included program means you will get Quartz or Granite kitchen countertops, subway tile backsplash, ceramic tile, luxury vinyl plank flooring throughout the main level living area!. This Tega Cay location offers close proximity to golf courses, marinas, parks and countless choices for shopping, dining and recreational activities. Fresh Paint and new Carpet
Zillow last checked: 8 hours ago
Listing updated: August 08, 2024 at 07:38am
Listing Provided by:
Manjesh Gorajala manjesh.realtor@outlook.com,
NorthGroup Real Estate LLC
Bought with:
Bill Neuman
1 Percent Lists Advantage
Source: Canopy MLS as distributed by MLS GRID,MLS#: 4155989
Facts & features
Interior
Bedrooms & bathrooms
- Bedrooms: 3
- Bathrooms: 3
- Full bathrooms: 2
- 1/2 bathrooms: 1
Primary bedroom
- Level: Upper
Bedroom s
- Level: Upper
Bedroom s
- Level: Upper
Bathroom full
- Level: Upper
Bathroom full
- Level: Upper
Dining area
- Level: Main
Kitchen
- Level: Main
Laundry
- Level: Upper
Living room
- Level: Main
Heating
- Central
Cooling
- Central Air
Appliances
- Included: Dishwasher, Electric Oven, Electric Range, Microwave, Refrigerator
- Laundry: Laundry Room, Upper Level
Features
- Open Floorplan
- Flooring: Carpet, Tile, Laminate
- Has basement: No
Interior area
- Total structure area: 1,737
- Total interior livable area: 1,737 sqft
- Finished area above ground: 1,737
- Finished area below ground: 0
Property
Parking
- Total spaces: 1
- Parking features: Driveway, Attached Garage, Garage on Main Level
- Attached garage spaces: 1
- Has uncovered spaces: Yes
Features
- Levels: Two
- Stories: 2
- Entry location: Main
- Patio & porch: Front Porch, Patio
Lot
- Size: 0.04 Acres
Details
- Parcel number: 6460201071
- Zoning: SFR
- Special conditions: Standard
Construction
Type & style
- Home type: Townhouse
- Property subtype: Townhouse
Materials
- Brick Partial, Stone, Vinyl
- Foundation: Slab
- Roof: Shingle
Condition
- New construction: No
- Year built: 2021
Utilities & green energy
- Sewer: Public Sewer
- Water: City
Community & neighborhood
Location
- Region: Fort Mill
- Subdivision: Windhaven
HOA & financial
HOA
- Has HOA: Yes
- HOA fee: $80 monthly
- Association name: Common community HOA
- Second HOA fee: $135 monthly
- Second association name: Townhome HOA
Other
Other facts
- Listing terms: Cash,Conventional,FHA,VA Loan
- Road surface type: Concrete, Paved
Price history
| Date | Event | Price |
|---|---|---|
| 8/2/2024 | Sold | $355,000-6.6%$204/sqft |
Source: | ||
| 6/28/2024 | Listed for sale | $380,000$219/sqft |
Source: | ||
Public tax history
Tax history is unavailable.
Neighborhood: 29708
Nearby schools
GreatSchools rating
- 9/10Tega Cay Elementary SchoolGrades: PK-5Distance: 0.3 mi
- 6/10Gold Hill Middle SchoolGrades: 6-8Distance: 1.7 mi
- 10/10Fort Mill High SchoolGrades: 9-12Distance: 3.9 mi
Schools provided by the listing agent
- Elementary: Tega Cay
- Middle: Gold Hill
- High: Fort Mill
Source: Canopy MLS as distributed by MLS GRID. This data may not be complete. We recommend contacting the local school district to confirm school assignments for this home.
Get a cash offer in 3 minutes
Find out how much your home could sell for in as little as 3 minutes with a no-obligation cash offer.
Estimated market value$355,500
Get a cash offer in 3 minutes
Find out how much your home could sell for in as little as 3 minutes with a no-obligation cash offer.
Estimated market value
$355,500



