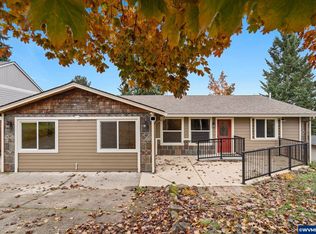Accepted Offer with Contingencies. GREAT SOUTH SALEM 3 bedroom plus office, 2 bath single level home features recently replaced siding, large refinished deck and soon to be finished exterior paint. Spacious open floor plan w/granite countertops in kitchen, hardwood floors, built-in media cupboard, built-in surround sound speakers, large laundry room, extensive storage under house w/ new full size door entry, A/C, room for RV. Attention to detail includes motion sensor toe kick lights in master bath and outlets on switches in master bedroom.
This property is off market, which means it's not currently listed for sale or rent on Zillow. This may be different from what's available on other websites or public sources.

