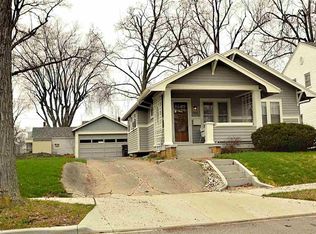Closed
$200,000
1655 Fairhill Rd, Fort Wayne, IN 46808
3beds
1,702sqft
Single Family Residence
Built in 1958
5,227.2 Square Feet Lot
$209,000 Zestimate®
$--/sqft
$1,667 Estimated rent
Home value
$209,000
$188,000 - $232,000
$1,667/mo
Zestimate® history
Loading...
Owner options
Explore your selling options
What's special
Live close to downtown without the downtown prices. Lovely, well maintained 3 bedroom, 1.5 bath home in quiet North Highlands neighborhood. It is a very short 1.5 block walk or bike ride to Hamilton Park and its walking trail, playground, tennis courts, picnic tables, baseball diamond and more. New concrete driveway and stairs poured in 2023. Includes 2 car detached garage and a shed located behind the garage. Taxes high due to no homestead exemption taken for 2023.
Zillow last checked: 8 hours ago
Listing updated: June 27, 2024 at 04:03pm
Listed by:
Jennifer Cameron 260-452-9268,
Ashberry Real Estate
Bought with:
Jennifer Timms, RB14047979
Ashberry Real Estate
Source: IRMLS,MLS#: 202420053
Facts & features
Interior
Bedrooms & bathrooms
- Bedrooms: 3
- Bathrooms: 2
- Full bathrooms: 1
- 1/2 bathrooms: 1
Bedroom 1
- Level: Upper
Bedroom 2
- Level: Upper
Dining room
- Level: Main
- Area: 132
- Dimensions: 12 x 11
Family room
- Level: Lower
- Area: 240
- Dimensions: 20 x 12
Kitchen
- Level: Main
- Area: 78
- Dimensions: 13 x 6
Living room
- Level: Main
- Area: 260
- Dimensions: 20 x 13
Heating
- Natural Gas, Forced Air
Cooling
- Central Air
Appliances
- Included: Microwave, Refrigerator, Washer, Dryer-Electric, Exhaust Fan, Oven-Built-In, Gas Range, Gas Water Heater
- Laundry: Electric Dryer Hookup
Features
- Cedar Closet(s), Laminate Counters, Tub/Shower Combination
- Flooring: Hardwood, Laminate, Vinyl
- Windows: Window Treatments, Shutters
- Basement: Full,Partially Finished
- Attic: Pull Down Stairs,Storage
- Number of fireplaces: 1
- Fireplace features: Living Room
Interior area
- Total structure area: 2,138
- Total interior livable area: 1,702 sqft
- Finished area above ground: 1,462
- Finished area below ground: 240
Property
Parking
- Total spaces: 2
- Parking features: Detached, Garage Door Opener, Concrete
- Garage spaces: 2
- Has uncovered spaces: Yes
Accessibility
- Accessibility features: Chair Rail
Features
- Levels: Two
- Stories: 2
- Fencing: Partial,Wood
Lot
- Size: 5,227 sqft
- Dimensions: 44x138x38x135
- Features: Level, City/Town/Suburb
Details
- Additional structures: Shed
- Parcel number: 020734382021.000074
Construction
Type & style
- Home type: SingleFamily
- Architectural style: Traditional
- Property subtype: Single Family Residence
Materials
- Brick, Vinyl Siding
Condition
- New construction: No
- Year built: 1958
Utilities & green energy
- Gas: NIPSCO
- Sewer: City
- Water: City, Fort Wayne City Utilities
Green energy
- Energy efficient items: Thermostat
Community & neighborhood
Location
- Region: Fort Wayne
- Subdivision: North Highlands
Price history
| Date | Event | Price |
|---|---|---|
| 6/27/2024 | Sold | $200,000 |
Source: | ||
| 6/3/2024 | Pending sale | $200,000+11.1% |
Source: | ||
| 10/31/2022 | Sold | $180,000-10% |
Source: | ||
| 10/5/2022 | Pending sale | $200,000 |
Source: | ||
| 9/29/2022 | Price change | $200,000-7% |
Source: | ||
Public tax history
| Year | Property taxes | Tax assessment |
|---|---|---|
| 2024 | $3,589 +129.8% | $180,900 +15.2% |
| 2023 | $1,562 +6.5% | $157,000 +10.8% |
| 2022 | $1,467 +24.3% | $141,700 +6.5% |
Find assessor info on the county website
Neighborhood: North Highlands
Nearby schools
GreatSchools rating
- 6/10Francis M Price Elementary SchoolGrades: PK-5Distance: 0.4 mi
- 5/10Northwood Middle SchoolGrades: 6-8Distance: 3.6 mi
- 2/10North Side High SchoolGrades: 9-12Distance: 1.6 mi
Schools provided by the listing agent
- Elementary: Price
- Middle: Northwood
- High: North Side
- District: Fort Wayne Community
Source: IRMLS. This data may not be complete. We recommend contacting the local school district to confirm school assignments for this home.

Get pre-qualified for a loan
At Zillow Home Loans, we can pre-qualify you in as little as 5 minutes with no impact to your credit score.An equal housing lender. NMLS #10287.
Sell for more on Zillow
Get a free Zillow Showcase℠ listing and you could sell for .
$209,000
2% more+ $4,180
With Zillow Showcase(estimated)
$213,180