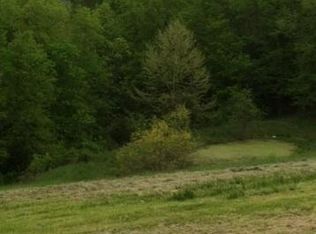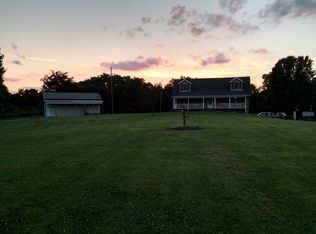Sold for $720,000 on 10/23/25
$720,000
1655 Folsom Jonesville Rd, Dry Ridge, KY 41035
3beds
1,800sqft
Single Family Residence, Residential
Built in 2025
10.01 Acres Lot
$723,300 Zestimate®
$400/sqft
$2,202 Estimated rent
Home value
$723,300
Estimated sales range
Not available
$2,202/mo
Zestimate® history
Loading...
Owner options
Explore your selling options
What's special
Your dream country retreat awaits! This brand-new custom home sits on 10 breathtaking acres with a private drive, offering peace and seclusion.
Inside, you'll find 3 spacious bedrooms, 2 full bathrooms, and an open-concept layout perfect for modern living. The dedicated office makes working from home a breeze. The country kitchen is a showstopper with quartz countertops, hickory oak cabinetry, and plenty of storage, making it ideal for cooking and entertaining. Luxury vinyl flooring runs throughout the home, combining style with durability and easy maintenance.
The attached garage provides convenience, while outside, the property truly shines. Relax on the huge front covered porch overlooking the wide-open views of the pond and your private acreage. For all your storage and hobby needs, there's a 30x60 detached three-bay garage and a 30x60 barn, offering endless possibilities for vehicles, equipment, or even livestock.
This property is perfect for anyone looking for privacy, space, and a brand-new home in a serene country setting. Don't miss this rare opportunity to own your slice of paradise! It is truly a showstopper!
Zillow last checked: 8 hours ago
Listing updated: November 22, 2025 at 10:16pm
Listed by:
Sarah White 859-824-9000,
Jim Simpson Realtors, Inc.
Bought with:
Mandy Kinley, 279147
eXp Realty, LLC
Source: NKMLS,MLS#: 635692
Facts & features
Interior
Bedrooms & bathrooms
- Bedrooms: 3
- Bathrooms: 2
- Full bathrooms: 2
Primary bedroom
- Features: Bath Adjoins, Ceiling Fan(s), Luxury Vinyl Flooring, Walk-In Closet(s)
- Level: First
- Area: 205.86
- Dimensions: 14.1 x 14.6
Bedroom 2
- Features: Ceiling Fan(s), Luxury Vinyl Flooring
- Level: First
- Area: 140.4
- Dimensions: 12 x 11.7
Bedroom 3
- Features: Ceiling Fan(s), Luxury Vinyl Flooring
- Level: First
- Area: 140.4
- Dimensions: 12 x 11.7
Bathroom 2
- Features: Double Vanity, Shower, Tile Flooring
- Level: First
- Area: 97.68
- Dimensions: 11.1 x 8.8
Dining room
- Description: Walk-out to back yard
- Features: Recessed Lighting, Luxury Vinyl Flooring, Walk-Out Access
- Level: First
- Area: 112.64
- Dimensions: 8.8 x 12.8
Kitchen
- Description: Hickory wood cabinets, quartz countertop, farmhouse apron sink, stainless steel appliances
- Features: Breakfast Bar, Country Kitchen, Kitchen Island, Solid Surface Counters, Pantry, Recessed Lighting, Luxury Vinyl Flooring, Wood Cabinets
- Level: First
- Area: 172.05
- Dimensions: 15.5 x 11.1
Laundry
- Features: Luxury Vinyl Flooring, Walk-Out Access
- Level: First
- Area: 96.66
- Dimensions: 8.7 x 11.11
Living room
- Description: Beautiful wood cathedral ceiling
- Features: Ceiling Fan(s), Recessed Lighting, Luxury Vinyl Flooring
- Level: First
- Area: 379.5
- Dimensions: 16.5 x 23
Office
- Features: Luxury Vinyl Flooring
- Level: First
- Area: 60.35
- Dimensions: 7.1 x 8.5
Primary bath
- Description: Quartz countertop, hickory wood vanity
- Features: Ceramic Tile Flooring, Tub With Shower
- Level: First
- Area: 32.88
- Dimensions: 8 x 4.11
Heating
- Heat Pump, Forced Air
Cooling
- Central Air
Appliances
- Included: Stainless Steel Appliance(s), Dishwasher, Microwave, Refrigerator
- Laundry: Laundry Room, Main Level
Features
- Kitchen Island, Walk-In Closet(s), Pantry, Open Floorplan, Double Vanity, Chandelier, Cathedral Ceiling(s), Ceiling Fan(s), High Ceilings, Natural Woodwork, Vaulted Ceiling(s)
Interior area
- Total structure area: 1,800
- Total interior livable area: 1,800 sqft
Property
Parking
- Total spaces: 2
- Parking features: Attached, Driveway, Garage
- Attached garage spaces: 2
- Has uncovered spaces: Yes
Features
- Levels: One
- Stories: 1
- Patio & porch: Covered, Porch
- Exterior features: Private Yard
- Has view: Yes
- View description: Pond, Trees/Woods
- Has water view: Yes
- Water view: Pond
- Waterfront features: Waterfront
Lot
- Size: 10.01 Acres
- Dimensions: 10.01 acres
- Features: Cleared
Details
- Additional structures: Barn(s), Workshop
- Zoning description: Agricultural
Construction
Type & style
- Home type: SingleFamily
- Architectural style: Ranch
- Property subtype: Single Family Residence, Residential
Materials
- See Remarks
- Foundation: Block
- Roof: Shingle
Condition
- New construction: Yes
- Year built: 2025
Utilities & green energy
- Sewer: Septic Tank
- Water: Public
- Utilities for property: Cable Available, Water Available
Community & neighborhood
Location
- Region: Dry Ridge
Price history
| Date | Event | Price |
|---|---|---|
| 10/23/2025 | Sold | $720,000-3.4%$400/sqft |
Source: | ||
| 9/7/2025 | Pending sale | $745,000$414/sqft |
Source: | ||
| 8/26/2025 | Listed for sale | $745,000$414/sqft |
Source: | ||
Public tax history
Tax history is unavailable.
Neighborhood: 41035
Nearby schools
GreatSchools rating
- 4/10Dry Ridge Elementary SchoolGrades: PK-5Distance: 10.1 mi
- 5/10Grant County Middle SchoolGrades: 6-8Distance: 10.2 mi
- 4/10Grant County High SchoolGrades: 9-12Distance: 8.3 mi
Schools provided by the listing agent
- Elementary: Dry Ridge Elementary
- Middle: Grant County Middle School
- High: Grant County High
Source: NKMLS. This data may not be complete. We recommend contacting the local school district to confirm school assignments for this home.

Get pre-qualified for a loan
At Zillow Home Loans, we can pre-qualify you in as little as 5 minutes with no impact to your credit score.An equal housing lender. NMLS #10287.

