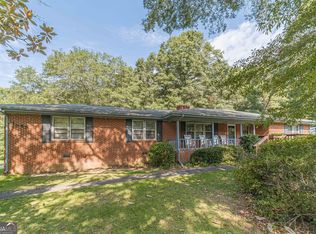Closed
$425,000
1655 Highpoint Rd, Snellville, GA 30078
2beds
1,910sqft
Single Family Residence
Built in 1967
2.89 Acres Lot
$411,800 Zestimate®
$223/sqft
$2,100 Estimated rent
Home value
$411,800
Estimated sales range
Not available
$2,100/mo
Zestimate® history
Loading...
Owner options
Explore your selling options
What's special
LOCATION, LOCATION, LOCATION. Welcome Home to this 2 Bedroom/2 Bathroom one Owner Home on 2.89 Acres with an Inground Swimming Pool located in the Brookwood High School Cluster. This home features a large Eat in Kitchen w/Stainless Steel Appliances/Tile Backsplash/Updated Countertops**Formal Living Room & Dining Room**Den/Family Room w/Fireplace/Built in Bookshelves w/Desk/Beamed Ceilings**Oversized Owners Suite w/Walk in Closet/Updated Shower**One additional Bedroom & One additional Full Bathroom**Bright, Open Sun Room with tons of Windows/Beamed Ceilings/Hardwood Floor**Unfinished Basement**Huge updated Back Deck & Rocking Chair Front Porch**Tons of Room to Sprawl Out. Located minutes to Hwy 78, Scenic Hwy 124, Shopping, Dining & Eastside Hospital. Please come and take a look.
Zillow last checked: 8 hours ago
Listing updated: January 27, 2025 at 07:08am
Listed by:
Doug Minton 404-520-0015,
Keller Williams Realty Atl. Partners,
Scott Lewis 770-294-2110,
Keller Williams Realty Atl. Partners
Bought with:
Myrlan Martinez-Borrego, 379623
Georgia Online Realty
Source: GAMLS,MLS#: 10340388
Facts & features
Interior
Bedrooms & bathrooms
- Bedrooms: 2
- Bathrooms: 2
- Full bathrooms: 2
- Main level bathrooms: 2
- Main level bedrooms: 2
Dining room
- Features: Dining Rm/Living Rm Combo
Kitchen
- Features: Breakfast Area, Breakfast Bar, Pantry, Solid Surface Counters
Heating
- Central, Electric, Heat Pump
Cooling
- Ceiling Fan(s), Central Air, Heat Pump
Appliances
- Included: Dishwasher, Electric Water Heater, Microwave, Oven, Stainless Steel Appliance(s)
- Laundry: In Kitchen
Features
- Master On Main Level, Tile Bath, Walk-In Closet(s)
- Flooring: Carpet, Tile, Vinyl
- Basement: Daylight,Exterior Entry,Interior Entry,Unfinished
- Number of fireplaces: 1
- Fireplace features: Factory Built, Family Room
- Common walls with other units/homes: No Common Walls
Interior area
- Total structure area: 1,910
- Total interior livable area: 1,910 sqft
- Finished area above ground: 1,910
- Finished area below ground: 0
Property
Parking
- Parking features: Carport, Kitchen Level
- Has carport: Yes
Features
- Levels: One
- Stories: 1
- Patio & porch: Deck, Porch
- Has private pool: Yes
- Pool features: In Ground
- Fencing: Back Yard,Chain Link,Fenced
- Body of water: None
Lot
- Size: 2.89 Acres
- Features: Level, Private
- Residential vegetation: Cleared, Grassed, Partially Wooded, Wooded
Details
- Parcel number: R6069 007A
Construction
Type & style
- Home type: SingleFamily
- Architectural style: Brick 4 Side,Ranch,Traditional
- Property subtype: Single Family Residence
Materials
- Brick
- Foundation: Block
- Roof: Composition
Condition
- Resale
- New construction: No
- Year built: 1967
Utilities & green energy
- Sewer: Septic Tank
- Water: Public
- Utilities for property: None
Community & neighborhood
Security
- Security features: Smoke Detector(s)
Community
- Community features: None
Location
- Region: Snellville
- Subdivision: None
HOA & financial
HOA
- Has HOA: No
- Services included: None
Other
Other facts
- Listing agreement: Exclusive Right To Sell
- Listing terms: 1031 Exchange,Cash,Conventional,Fannie Mae Approved,FHA,Freddie Mac Approved,VA Loan
Price history
| Date | Event | Price |
|---|---|---|
| 1/24/2025 | Sold | $425,000-1.1%$223/sqft |
Source: | ||
| 10/27/2024 | Pending sale | $429,900$225/sqft |
Source: | ||
| 8/22/2024 | Price change | $429,900-2.3%$225/sqft |
Source: | ||
| 7/17/2024 | Listed for sale | $439,900$230/sqft |
Source: | ||
Public tax history
| Year | Property taxes | Tax assessment |
|---|---|---|
| 2025 | $1,455 +5.9% | $104,600 |
| 2024 | $1,374 +56.7% | $104,600 |
| 2023 | $877 -16.3% | $104,600 +29.5% |
Find assessor info on the county website
Neighborhood: 30078
Nearby schools
GreatSchools rating
- 7/10Brookwood Elementary SchoolGrades: PK-5Distance: 1.2 mi
- 8/10Five Forks Middle SchoolGrades: 6-8Distance: 1.7 mi
- 9/10Brookwood High SchoolGrades: 9-12Distance: 1.4 mi
Schools provided by the listing agent
- Elementary: Brookwood
- Middle: Five Forks
- High: Brookwood
Source: GAMLS. This data may not be complete. We recommend contacting the local school district to confirm school assignments for this home.
Get a cash offer in 3 minutes
Find out how much your home could sell for in as little as 3 minutes with a no-obligation cash offer.
Estimated market value$411,800
Get a cash offer in 3 minutes
Find out how much your home could sell for in as little as 3 minutes with a no-obligation cash offer.
Estimated market value
$411,800
