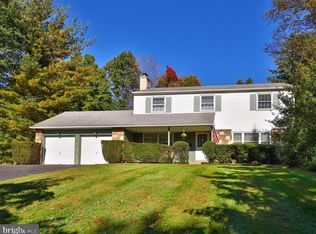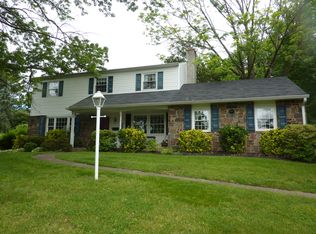Sold for $662,422
$662,422
1655 Jarrettown Rd, Dresher, PA 19025
4beds
2,482sqft
Single Family Residence
Built in 1966
0.54 Acres Lot
$676,300 Zestimate®
$267/sqft
$3,320 Estimated rent
Home value
$676,300
$629,000 - $724,000
$3,320/mo
Zestimate® history
Loading...
Owner options
Explore your selling options
What's special
Welcome to 1655 Jarrettown Road where charm, space, and smart updates come together in one inviting package. This classic 4-bedroom, 2.5-bath center hall colonial sits on a quiet, tree-lined lot in Dresher and offers just over 2,400 square feet of comfortable living space. Right away, the curb appeal grabs your attention. A mix of stone and siding, well-kept landscaping, and a curved front walkway make for a warm and welcoming first impression. Step inside and you’ll find original hardwood floors throughout, bright natural light, and a layout that just makes sense. The center staircase anchors the home with living spaces on both sides—great for entertaining, relaxing, or spreading out. The family room features a cozy wood-burning fireplace, perfect for chilly nights, while the living and dining rooms are open and flexible for your needs. The kitchen blends classic charm with everyday functionality—white cabinets, solid-surface countertops, black appliances, and a window that overlooks the side yard. Bonus: there’s a reverse osmosis water filtration system, so your drinking water is fresh and clean! Upstairs, all four bedrooms have hardwood floors, great closet space, and plenty of natural light. The bathrooms have been updated with modern finishes, including a beautiful tiled walk-in shower and granite vanity in the main bath. You’ve also got a full basement, ready for storage or future finishing. Outside, there’s even more to love: a covered patio for lounging or hosting friends, a big backyard with space to play or garden, and raised beds already in place for your green thumb. The two-car garage adds convenience, and the lot offers a nice blend of sun, shade, and privacy. You’re in the Upper Dublin School District, just minutes from the PA Turnpike, 309, and Fort Washington State Park—making this location as convenient as it is peaceful. Schedule your showing today to call this house your new home.
Zillow last checked: 8 hours ago
Listing updated: December 22, 2025 at 05:09pm
Listed by:
Bob Kelley 215-353-2777,
BHHS Fox & Roach-Blue Bell,
Co-Listing Agent: Elizabeth Marshall 267-441-4112,
BHHS Fox & Roach-Blue Bell
Bought with:
Amy Fizzano Krauter, RS334031
Fizzano Family of Associates LLC
Source: Bright MLS,MLS#: PAMC2150296
Facts & features
Interior
Bedrooms & bathrooms
- Bedrooms: 4
- Bathrooms: 3
- Full bathrooms: 2
- 1/2 bathrooms: 1
- Main level bathrooms: 1
Primary bedroom
- Level: Upper
- Area: 247 Square Feet
- Dimensions: 19 X 13
Primary bedroom
- Features: Walk-In Closet(s)
- Level: Unspecified
Bedroom 1
- Level: Upper
- Area: 208 Square Feet
- Dimensions: 16 X 13
Bedroom 2
- Level: Upper
- Area: 220 Square Feet
- Dimensions: 20 X 11
Bedroom 3
- Level: Upper
- Area: 208 Square Feet
- Dimensions: 16 X 13
Other
- Features: Attic - Access Panel
- Level: Unspecified
Dining room
- Level: Main
- Area: 143 Square Feet
- Dimensions: 13 X 11
Family room
- Level: Main
- Area: 253 Square Feet
- Dimensions: 23 X 11
Kitchen
- Features: Kitchen - Electric Cooking, Pantry
- Level: Main
- Area: 117 Square Feet
- Dimensions: 13 X 9
Living room
- Level: Main
- Area: 299 Square Feet
- Dimensions: 23 X 13
Heating
- Forced Air, Natural Gas
Cooling
- Central Air, Natural Gas
Appliances
- Included: Cooktop, Oven, Dishwasher, Disposal, Gas Water Heater
- Laundry: Main Level
Features
- Primary Bath(s), Butlers Pantry, Attic/House Fan, Bathroom - Stall Shower, Eat-in Kitchen
- Basement: Full,Unfinished
- Number of fireplaces: 1
- Fireplace features: Brick
Interior area
- Total structure area: 2,482
- Total interior livable area: 2,482 sqft
- Finished area above ground: 2,482
- Finished area below ground: 0
Property
Parking
- Total spaces: 2
- Parking features: Garage Faces Rear, Driveway, Attached
- Attached garage spaces: 2
- Has uncovered spaces: Yes
Accessibility
- Accessibility features: None
Features
- Levels: Two
- Stories: 2
- Exterior features: Sidewalks, Street Lights, Lighting
- Pool features: None
Lot
- Size: 0.54 Acres
- Dimensions: 118.00 x 0.00
- Features: Level, Open Lot, Front Yard, Rear Yard, SideYard(s)
Details
- Additional structures: Above Grade, Below Grade
- Parcel number: 540009073008
- Zoning: A1
- Special conditions: Standard
Construction
Type & style
- Home type: SingleFamily
- Architectural style: Colonial
- Property subtype: Single Family Residence
Materials
- Stone
- Foundation: Concrete Perimeter
- Roof: Pitched,Shingle
Condition
- New construction: No
- Year built: 1966
Utilities & green energy
- Sewer: Public Sewer
- Water: Public
- Utilities for property: Cable Connected
Community & neighborhood
Location
- Region: Dresher
- Subdivision: Jarrett Crossing
- Municipality: UPPER DUBLIN TWP
Other
Other facts
- Listing agreement: Exclusive Agency
- Listing terms: Cash,FHA,Conventional,VA Loan
- Ownership: Fee Simple
Price history
| Date | Event | Price |
|---|---|---|
| 9/12/2025 | Sold | $662,422+1.9%$267/sqft |
Source: | ||
| 8/13/2025 | Pending sale | $650,000$262/sqft |
Source: | ||
| 8/6/2025 | Listed for sale | $650,000+91.2%$262/sqft |
Source: | ||
| 6/25/2013 | Listing removed | $340,000$137/sqft |
Source: Keller Williams Real Estate Report a problem | ||
| 6/20/2013 | Listed for sale | $340,000+11.5%$137/sqft |
Source: Keller Williams Real Estate Report a problem | ||
Public tax history
| Year | Property taxes | Tax assessment |
|---|---|---|
| 2025 | $10,332 +2.9% | $208,170 |
| 2024 | $10,037 | $208,170 |
| 2023 | $10,037 +3.5% | $208,170 |
Find assessor info on the county website
Neighborhood: 19025
Nearby schools
GreatSchools rating
- 8/10Jarrettown El SchoolGrades: K-5Distance: 0.6 mi
- 7/10Sandy Run Middle SchoolGrades: 6-8Distance: 2.1 mi
- 9/10Upper Dublin High SchoolGrades: 9-12Distance: 1.9 mi
Schools provided by the listing agent
- High: Upper Dublin
- District: Upper Dublin
Source: Bright MLS. This data may not be complete. We recommend contacting the local school district to confirm school assignments for this home.
Get a cash offer in 3 minutes
Find out how much your home could sell for in as little as 3 minutes with a no-obligation cash offer.
Estimated market value$676,300
Get a cash offer in 3 minutes
Find out how much your home could sell for in as little as 3 minutes with a no-obligation cash offer.
Estimated market value
$676,300

