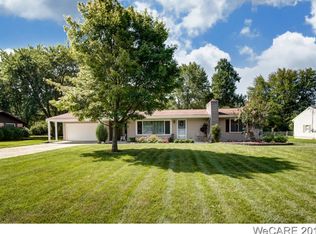Sold for $311,000
$311,000
1655 Jo Jean Rd, Lima, OH 45806
4beds
2,239sqft
Single Family Residence
Built in 2005
0.46 Acres Lot
$354,300 Zestimate®
$139/sqft
$2,294 Estimated rent
Home value
$354,300
Estimated sales range
Not available
$2,294/mo
Zestimate® history
Loading...
Owner options
Explore your selling options
What's special
WOW, LOOK AT THIS BEAUTY! Welcome to 1655 Jo Jean Rd. This Shawnee SD, ranch style home is now available! This home offers everything you have been waiting & looking for. Open concept living / kitchen area with breakfast nook. Large primary bedroom with private patio area, en suite offers custom tile shower & WIC. 2nd & 3rd bedrooms are large in size w/ WIC's & jack-n-jill bathroom. Formal dining room. Office & main floor laundry. Spacious living room features loads of natural light & vaulted ceilings. Kitchen features a large island, custom cabinets & granite counters. This basement is fantastic! Large family room, 4th bedroom with egress window, pool table or foosball table area, bonus room that could be a theater / game room or a 5th bedroom. Basement also offers a large storeroom. Brand new carpet & trim in the basement. Just an unbelievable property with so much living space! Just shy of a half-acre lot, gives you all the yard space your family is seeking. You definitely don't want to miss this property. Call your favorite, local Realtor today to schedule your showing.
Zillow last checked: 8 hours ago
Listing updated: January 06, 2025 at 08:38am
Listed by:
Scott Weaver 937-321-4740,
CCR Realtors
Bought with:
Lisa Cummins, 2017000382
CCR Realtors
Source: WCAR OH,MLS#: 305302
Facts & features
Interior
Bedrooms & bathrooms
- Bedrooms: 4
- Bathrooms: 3
- Full bathrooms: 2
- 1/2 bathrooms: 1
Bedroom 1
- Level: First
- Area: 243 Square Feet
- Dimensions: 18 x 13.5
Bedroom 2
- Level: First
- Area: 143 Square Feet
- Dimensions: 13 x 11
Bedroom 3
- Level: First
- Area: 144 Square Feet
- Dimensions: 12 x 12
Bedroom 4
- Level: Basement
- Area: 188.5 Square Feet
- Dimensions: 14.5 x 13
Bonus room
- Level: Basement
- Area: 198 Square Feet
- Dimensions: 16.5 x 12
Dining room
- Level: First
- Area: 148.5 Square Feet
- Dimensions: 13.5 x 11
Family room
- Level: Basement
- Area: 397.75 Square Feet
- Dimensions: 21.5 x 18.5
Kitchen
- Level: First
- Area: 260 Square Feet
- Dimensions: 20 x 13
Laundry
- Level: First
- Area: 63 Square Feet
- Dimensions: 9 x 7
Living room
- Level: First
- Area: 341.25 Square Feet
- Dimensions: 19.5 x 17.5
Office
- Level: First
- Area: 90 Square Feet
- Dimensions: 10 x 9
Heating
- Forced Air, Natural Gas
Cooling
- Central Air
Appliances
- Included: Dishwasher, Microwave, Range, Refrigerator, Water Heater Owned
Features
- Cathedral Ceiling(s)
- Flooring: Carpet, Hardwood
- Basement: Full,Finished
- Has fireplace: No
Interior area
- Total structure area: 2,239
- Total interior livable area: 2,239 sqft
- Finished area below ground: 1,100
Property
Parking
- Total spaces: 2
- Parking features: Attached, Carport
- Attached garage spaces: 2
- Has carport: Yes
Features
- Levels: One
- Patio & porch: Covered, Patio, Porch
Lot
- Size: 0.46 Acres
- Dimensions: 100 x 200
- Features: Level
Details
- Parcel number: 46230803003.001
- Zoning description: Residential
- Special conditions: Fair Market
Construction
Type & style
- Home type: SingleFamily
- Architectural style: Ranch
- Property subtype: Single Family Residence
Materials
- Vinyl Siding
- Foundation: Block
Condition
- Year built: 2005
Utilities & green energy
- Sewer: Public Sewer
- Water: Public
- Utilities for property: Electricity Connected, Natural Gas Connected, Water Connected
Community & neighborhood
Location
- Region: Lima
Other
Other facts
- Listing terms: Cash,Conventional,FHA,VA Loan
Price history
| Date | Event | Price |
|---|---|---|
| 10/28/2024 | Sold | $311,000+3.7%$139/sqft |
Source: | ||
| 10/6/2024 | Pending sale | $300,000$134/sqft |
Source: | ||
| 10/2/2024 | Listed for sale | $300,000+62.2%$134/sqft |
Source: | ||
| 5/12/2014 | Sold | $185,000+0.1%$83/sqft |
Source: Public Record Report a problem | ||
| 2/28/2014 | Listed for sale | $184,799+8.1%$83/sqft |
Source: Alexander Realty Services #93782 Report a problem | ||
Public tax history
| Year | Property taxes | Tax assessment |
|---|---|---|
| 2024 | $6,006 +11.7% | $111,550 +32% |
| 2023 | $5,375 +1.4% | $84,530 |
| 2022 | $5,301 +0.2% | $84,530 |
Find assessor info on the county website
Neighborhood: 45806
Nearby schools
GreatSchools rating
- NAElmwood Elementary SchoolGrades: PK-2Distance: 1 mi
- 6/10Shawnee Middle SchoolGrades: 4-8Distance: 1.8 mi
- 6/10Shawnee High SchoolGrades: 9-12Distance: 2 mi
Get pre-qualified for a loan
At Zillow Home Loans, we can pre-qualify you in as little as 5 minutes with no impact to your credit score.An equal housing lender. NMLS #10287.
