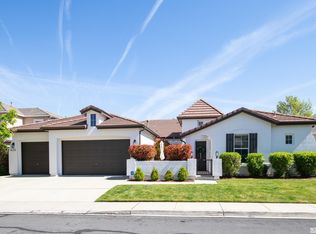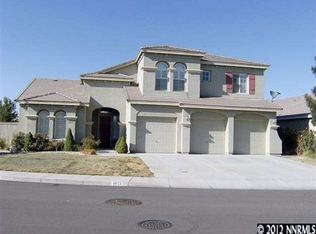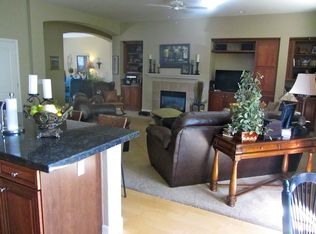Closed
$845,000
1655 Trailhead Dr, Reno, NV 89521
4beds
2,466sqft
Single Family Residence
Built in 2004
8,712 Square Feet Lot
$846,700 Zestimate®
$343/sqft
$3,254 Estimated rent
Home value
$846,700
$770,000 - $931,000
$3,254/mo
Zestimate® history
Loading...
Owner options
Explore your selling options
What's special
Welcome to this beautiful and well cared for updated home situated in Double Diamond, featuring an open floor plan with an abundance of natural light. Enjoy the elegance of hardwood floors, brand-new carpet, and plantation shutters throughout. Outside you will find your own private oasis, complete with a serene water feature and a paver patio—ideal for relaxing summer evenings or gathering with loved ones. Don’t miss this incredible opportunity to own a home that blends comfort, style, and tranquility!, The spacious primary suite is oversized and offers two closets (one walk-in), a jetted tub, dual sinks, and radiant floor heating in the bathroom. The kitchen is equipped with gas stove top, pantry, large island, potassium H2O softener, and a reverse osmosis H2O system, carbon systems at the sink, while the living room boasts a cozy fireplace and built-in surround sound, perfect for entertaining.
Zillow last checked: 8 hours ago
Listing updated: February 19, 2026 at 08:21am
Listed by:
Megan Lowe S.169822 775-690-0040,
Chase International-Damonte
Bought with:
Piper Schulze, S.174471
Dickson Realty - Damonte Ranch
Source: NNRMLS,MLS#: 250004284
Facts & features
Interior
Bedrooms & bathrooms
- Bedrooms: 4
- Bathrooms: 2
- Full bathrooms: 2
Heating
- Fireplace(s), Forced Air, Natural Gas, Radiant Floor
Cooling
- Central Air, Refrigerated
Appliances
- Included: Dishwasher, Disposal, Gas Cooktop, Microwave, Oven, Water Purifier, Water Softener Owned, None
- Laundry: Cabinets, Laundry Area, Sink
Features
- Breakfast Bar, Ceiling Fan(s), Central Vacuum, High Ceilings, Kitchen Island, No Interior Steps, Pantry, Master Downstairs, Walk-In Closet(s)
- Flooring: Carpet, Ceramic Tile, Marble, Wood
- Windows: Blinds, Double Pane Windows, Vinyl Frames
- Number of fireplaces: 1
Interior area
- Total structure area: 2,466
- Total interior livable area: 2,466 sqft
Property
Parking
- Total spaces: 3
- Parking features: Attached, Garage Door Opener, Tandem
- Attached garage spaces: 3
Features
- Stories: 1
- Patio & porch: Patio
- Exterior features: Entry Flat or Ramped Access
- Fencing: Back Yard,Partial
- Has view: Yes
Lot
- Size: 8,712 sqft
- Features: Landscaped, Level, Open Lot, Sprinklers In Front, Sprinklers In Rear
Details
- Parcel number: 16120203
- Zoning: PD
- Other equipment: Satellite Dish
Construction
Type & style
- Home type: SingleFamily
- Property subtype: Single Family Residence
Materials
- Stucco
- Foundation: Slab
- Roof: Tile
Condition
- Year built: 2004
Utilities & green energy
- Sewer: Public Sewer
- Water: Public
- Utilities for property: Cable Available, Electricity Available, Internet Available, Natural Gas Available, Phone Available, Sewer Available, Water Available
Community & neighborhood
Security
- Security features: Security System Owned, Smoke Detector(s)
Location
- Region: Reno
- Subdivision: Double Diamond Ranch Village 7
HOA & financial
HOA
- Has HOA: Yes
- HOA fee: $120 quarterly
- Amenities included: Maintenance Grounds
Other
Other facts
- Listing terms: Cash,Conventional,FHA,VA Loan
Price history
| Date | Event | Price |
|---|---|---|
| 5/2/2025 | Sold | $845,000+5.6%$343/sqft |
Source: | ||
| 4/6/2025 | Pending sale | $800,000$324/sqft |
Source: | ||
| 4/4/2025 | Listed for sale | $800,000+50.4%$324/sqft |
Source: | ||
| 4/9/2019 | Sold | $532,000-1.5%$216/sqft |
Source: Public Record Report a problem | ||
| 3/4/2019 | Pending sale | $539,900$219/sqft |
Source: RE/MAX Realty Affiliates-Reno #180015125 Report a problem | ||
Public tax history
| Year | Property taxes | Tax assessment |
|---|---|---|
| 2025 | $5,295 +7.9% | $179,485 +4.5% |
| 2024 | $4,908 +8% | $171,757 +0.4% |
| 2023 | $4,544 +8% | $170,993 +23.3% |
Find assessor info on the county website
Neighborhood: Double Diamond
Nearby schools
GreatSchools rating
- 5/10Double Diamond Elementary SchoolGrades: PK-5Distance: 0.6 mi
- 6/10Kendyl Depoali Middle SchoolGrades: 6-8Distance: 1 mi
- 7/10Damonte Ranch High SchoolGrades: 9-12Distance: 1.6 mi
Schools provided by the listing agent
- Elementary: Double Diamond
- Middle: Depoali
- High: Damonte
Source: NNRMLS. This data may not be complete. We recommend contacting the local school district to confirm school assignments for this home.
Get a cash offer in 3 minutes
Find out how much your home could sell for in as little as 3 minutes with a no-obligation cash offer.
Estimated market value$846,700
Get a cash offer in 3 minutes
Find out how much your home could sell for in as little as 3 minutes with a no-obligation cash offer.
Estimated market value
$846,700


