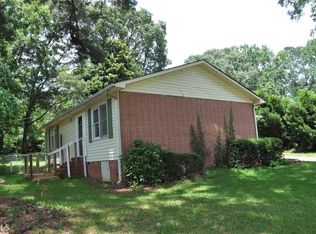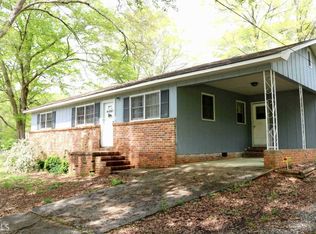Charming 4 sided brick ranch home with original hardwoods in living room and bedrooms. New kitchen with real wood cabinets, granite, and black appliances. Tile floors in kitchen, family room, and bath. Relax in the family room by the brick masonry fireplace. New deck leads out to the fenced private backyard. Barn with addition gives you extra storage. Backyard also includes garden area, dog pen, and play set in addition to many varieties of flowers and plants. New exterior paint and roof replaced in 2009 with architectural shingles. Huge attic space with flooring for additional storage. PLUS infrared security system stays with the home with 3 cameras and monitor originally purchased for $3000. Come check out this adorable, affordable, and convenient home.
This property is off market, which means it's not currently listed for sale or rent on Zillow. This may be different from what's available on other websites or public sources.

