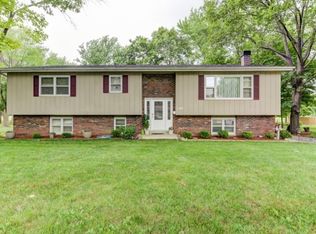Enjoy life in this great home with huge bedrooms and a great yard for entertaining. With two bedrooms on the upper level and two on the lower level, you are going to love the big master bedroom upstairs and another huge bedroom downstairs for the mother in-law or teenager. Additionally, this home is officially listed as a 4 bed but could be considered a 5 bedroom, depending on your use of the large, tiled, lower-level family room which does have a closet. This warm and inviting home also feature new laminate plank flooring in the kitchen and tile in both bathrooms. Located on a large lot, the fenced back yard has a covered deck and an additional fenced area within the fenced for your pets, kids or hobby. Situated ideally on a quiet dead-end street near Franklin school.
This property is off market, which means it's not currently listed for sale or rent on Zillow. This may be different from what's available on other websites or public sources.

