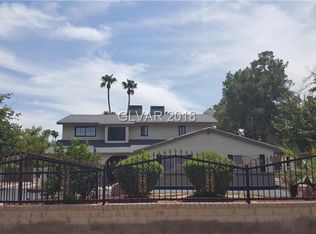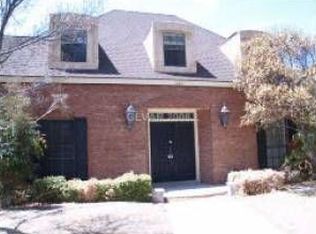Closed
$760,000
1655 Westwind Rd, Las Vegas, NV 89146
6beds
4,062sqft
Single Family Residence
Built in 1978
0.48 Acres Lot
$894,300 Zestimate®
$187/sqft
$3,653 Estimated rent
Home value
$894,300
$814,000 - $993,000
$3,653/mo
Zestimate® history
Loading...
Owner options
Explore your selling options
What's special
Gorgeous single story custom home with a finished basement. Sparkling pool & spa on a 20,909 sq ft lot at the end of a Cul-De-Sac with RV-boat parking. 6 bedrooms, 4 bathrooms, 2 family rooms + a formal living room & 3 other rooms in the basement. Lovely wallpaper in most rooms. Foyer has double front doors & tile floor. Formal living room with double frosted glass doors. Upstairs family room & basement family room have wood burning fireplaces. Kitchen with lighted cove ceiling & ceiling fan, Jenn-air cooktop, built-in oven & microwave, & eating bar. Dining room is open to the kitchen with ceiling fan. All bedrooms have lighted ceiling fans. 5th bedroom with retreat.10'x16' workshop 3 car carport, Covered patio, inground pool and spa, & 30'x34' basketball court. This is a wonderful home must see.
Zillow last checked: 8 hours ago
Listing updated: December 28, 2024 at 12:32am
Listed by:
Shari A. Springer B.0026999 702-994-5923,
Silver Dome Realty
Bought with:
Amy Pam, S.0074999
Homers Realty LLC
Source: LVR,MLS#: 2541825 Originating MLS: Greater Las Vegas Association of Realtors Inc
Originating MLS: Greater Las Vegas Association of Realtors Inc
Facts & features
Interior
Bedrooms & bathrooms
- Bedrooms: 6
- Bathrooms: 4
- Full bathrooms: 1
- 3/4 bathrooms: 3
Primary bedroom
- Description: Ceiling Fan,Ceiling Light,Walk-In Closet(s)
- Dimensions: 15x13
Bedroom 2
- Description: Ceiling Fan,Ceiling Light,Closet
- Dimensions: 11x10
Bedroom 3
- Description: Ceiling Fan,Ceiling Light,Closet
- Dimensions: 11x15
Bedroom 4
- Description: Ceiling Fan,Ceiling Light,Closet,Mirrored Door
- Dimensions: 11x11
Bedroom 5
- Description: Ceiling Fan,Ceiling Light,Closet
- Dimensions: 12x13
Bedroom 6
- Description: Ceiling Fan,Ceiling Light,Closet,Mirrored Door
- Dimensions: 13x20
Primary bathroom
- Description: Double Sink,Shower Only
Dining room
- Description: Kitchen/Dining Room Combo
- Dimensions: 12x12
Family room
- Description: 2 Family Room +,Downstairs,Separate Family Room
- Dimensions: 35x15
Family room
- Description: Ceiling Fan,Separate Family Room,Upstairs
- Dimensions: 20x15
Kitchen
- Description: Breakfast Bar/Counter,Carpet Flooring,Laminate Countertops,Lighting Recessed,Pantry
- Dimensions: 11x15
Living room
- Description: Entry Foyer,Formal,Front
- Dimensions: 13x13
Heating
- Central, Electric, Multiple Heating Units
Cooling
- Central Air, Electric, 2 Units
Appliances
- Included: Built-In Electric Oven, Dryer, Dishwasher, Electric Cooktop, Electric Water Heater, Disposal, Multiple Water Heaters, Microwave, Refrigerator, Washer
- Laundry: Cabinets, Electric Dryer Hookup, Main Level, Laundry Room, Sink
Features
- Bedroom on Main Level, Ceiling Fan(s), Primary Downstairs, Window Treatments, Central Vacuum
- Flooring: Carpet, Linoleum, Tile, Vinyl
- Windows: Blinds, Double Pane Windows, Drapes, Window Treatments
- Has basement: Yes
- Number of fireplaces: 2
- Fireplace features: Family Room, Wood Burning
Interior area
- Total structure area: 4,062
- Total interior livable area: 4,062 sqft
Property
Parking
- Total spaces: 3
- Parking features: Attached Carport, Attached, Exterior Access Door, Garage, Inside Entrance, RV Gated, RV Access/Parking, Workshop in Garage
- Has attached garage: Yes
- Carport spaces: 3
Features
- Stories: 1
- Patio & porch: Covered, Patio
- Exterior features: Patio, Private Yard, Sprinkler/Irrigation
- Has private pool: Yes
- Pool features: Heated, In Ground, Private, Pool/Spa Combo
- Has spa: Yes
- Spa features: In Ground
- Fencing: Block,Back Yard,Wrought Iron
Lot
- Size: 0.48 Acres
- Features: 1/4 to 1 Acre Lot, Back Yard, Cul-De-Sac, Drip Irrigation/Bubblers, Front Yard, Sprinklers In Rear, Sprinklers In Front, Irregular Lot, Landscaped, Rocks
Details
- Parcel number: 16301207006
- Zoning description: Single Family
- Other equipment: Intercom, Water Softener Loop
- Horse amenities: None
Construction
Type & style
- Home type: SingleFamily
- Architectural style: One Story,Custom
- Property subtype: Single Family Residence
Materials
- Brick, Frame
- Roof: Metal,Pitched
Condition
- Resale,Very Good Condition
- Year built: 1978
Utilities & green energy
- Electric: Photovoltaics None
- Sewer: Public Sewer
- Water: Public
- Utilities for property: Underground Utilities
Green energy
- Energy efficient items: Solar Screens, Windows
Community & neighborhood
Location
- Region: Las Vegas
- Subdivision: Geoid Sec 4
HOA & financial
HOA
- Has HOA: No
- Amenities included: None
Other
Other facts
- Listing agreement: Exclusive Right To Sell
- Listing terms: Cash,Conventional,VA Loan
Price history
| Date | Event | Price |
|---|---|---|
| 12/29/2023 | Sold | $760,000$187/sqft |
Source: | ||
| 11/16/2023 | Pending sale | $760,000$187/sqft |
Source: | ||
| 11/15/2023 | Listed for sale | $760,000-24%$187/sqft |
Source: | ||
| 8/29/2022 | Listing removed | -- |
Source: | ||
| 8/12/2022 | Listed for sale | $999,800$246/sqft |
Source: | ||
Public tax history
| Year | Property taxes | Tax assessment |
|---|---|---|
| 2025 | $3,435 +8% | $153,967 +3.2% |
| 2024 | $3,181 +3% | $149,235 +7.5% |
| 2023 | $3,089 +3% | $138,853 +13.3% |
Find assessor info on the county website
Neighborhood: Buffalo
Nearby schools
GreatSchools rating
- 4/10Doris Hancock Elementary SchoolGrades: PK-5Distance: 0.2 mi
- 6/10Hyde Park Middle SchoolGrades: 6-8Distance: 1.5 mi
- 3/10Bonanza High SchoolGrades: 9-12Distance: 1 mi
Schools provided by the listing agent
- Elementary: Hancock, Doris,Hancock, Doris
- Middle: Hyde Park
- High: Bonanza
Source: LVR. This data may not be complete. We recommend contacting the local school district to confirm school assignments for this home.
Get a cash offer in 3 minutes
Find out how much your home could sell for in as little as 3 minutes with a no-obligation cash offer.
Estimated market value
$894,300

