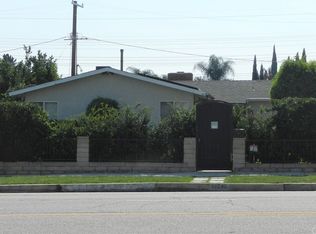Spacious 5 bedroom home located at the base of the foothills of Granada Hills. Open living room, dining room and den allow for a natural flow from the front of the house to the back. The four main bedrooms are located on the east side of the home and feature large closets and ample natural light. The two adjacent bathrooms each feature a pedestal sinks and either a walk-in shower and a tub/shower combination, The fifth bedroom is located off of the den and is ideal for guests, a private office or storage. The third bedroom features a walk-in shower and dual sink vanity. The large kitchen is right off the dining area and features plenty of counter space and cabinets. Off the kitchen is the laundry area with washer and gas dryer hook-ups. The converted garage is the perfect space for a man-cave or she-shed or can be utilized as a private office with separate private access to the home via the alley. The large lot is ideal for entertaining and features enough parking for 4 cars. Located within minutes of Cal State Northridge, several major freeways, and plenty of shopping and dining opportunities.
This property is off market, which means it's not currently listed for sale or rent on Zillow. This may be different from what's available on other websites or public sources.
