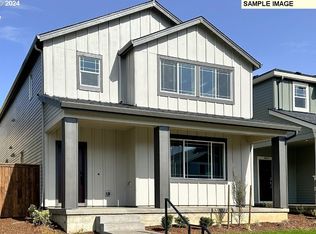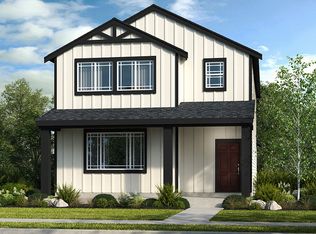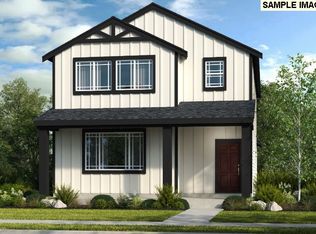Sold
$608,999
16554 SW Perth Rd, Sherwood, OR 97140
5beds
2,315sqft
Residential, Single Family Residence
Built in 2024
3,484.8 Square Feet Lot
$599,500 Zestimate®
$263/sqft
$3,286 Estimated rent
Home value
$599,500
$570,000 - $635,000
$3,286/mo
Zestimate® history
Loading...
Owner options
Explore your selling options
What's special
New Construction - Ready Now! Built by America's Most Trusted Homebuilder. Welcome to The Aspen at 16554 SW Perth Road in South River Terrace. Say hello to three wonderful stories when you come home to the Aspen floor plan! Park in your 2-car garage on the first floor, then head through the entry up to the heart of the home. On the second floor is a front porch, foyer, and beautiful open-concept living: a great room opens to a patio, dining area, and gourmet kitchen. Also on the first floor is a powder room and a bonus room: turn this into a playroom, study, craft room, home gym, and beyond! Make your way to the third floor to discover a lovely primary suite, walk-in closet, and primary bathroom with dual sinks. In the middle of the floor is a bathroom, laundry room, and additional bedroom. At the other end are 2 additional bedrooms.Brand new community with new parks and a new elementary school. Close to Progress Ridge shopping, restaurants, and entertainment. Easy access to HWY 217 and Downtown Portland. MLS#24439046
Zillow last checked: 8 hours ago
Listing updated: September 27, 2025 at 12:49am
Listed by:
Elizabeth Davis 503-447-3104,
Cascadian South Corp.,
Brian Flatt 503-572-0809,
Cascadian South Corp.
Bought with:
Mauricio Soto Botero, 201256936
Knipe Realty ERA Powered
Source: RMLS (OR),MLS#: 24439046
Facts & features
Interior
Bedrooms & bathrooms
- Bedrooms: 5
- Bathrooms: 3
- Full bathrooms: 2
- Partial bathrooms: 1
- Main level bathrooms: 1
Primary bedroom
- Features: Double Sinks, Walkin Closet
- Level: Upper
Bedroom 2
- Level: Upper
Bedroom 3
- Level: Upper
Bedroom 5
- Level: Main
Dining room
- Level: Main
Kitchen
- Level: Main
Heating
- Forced Air
Cooling
- Air Conditioning Ready
Features
- High Ceilings, Double Vanity, Walk-In Closet(s)
- Flooring: Laminate, Wall to Wall Carpet
- Basement: None
- Number of fireplaces: 1
Interior area
- Total structure area: 2,315
- Total interior livable area: 2,315 sqft
Property
Parking
- Total spaces: 2
- Parking features: Tuck Under
- Garage spaces: 2
Features
- Levels: Tri Level
- Stories: 3
- Patio & porch: Patio
- Has view: Yes
- View description: City, Territorial, Trees/Woods
Lot
- Size: 3,484 sqft
- Features: Gated, Gentle Sloping, SqFt 3000 to 4999
Details
- Parcel number: R2227986
Construction
Type & style
- Home type: SingleFamily
- Architectural style: Craftsman
- Property subtype: Residential, Single Family Residence
Materials
- Cement Siding, Lap Siding, Stone, Wood Siding
- Roof: Composition
Condition
- New Construction
- New construction: Yes
- Year built: 2024
Utilities & green energy
- Gas: Gas
- Sewer: Public Sewer
- Water: Public
Green energy
- Indoor air quality: Lo VOC Material
Community & neighborhood
Location
- Region: Sherwood
HOA & financial
HOA
- Has HOA: Yes
- HOA fee: $120 monthly
- Amenities included: Maintenance Grounds, Management
Other
Other facts
- Listing terms: Cash,Conventional,FHA,VA Loan
Price history
| Date | Event | Price |
|---|---|---|
| 9/26/2025 | Sold | $608,999$263/sqft |
Source: | ||
| 7/29/2025 | Pending sale | $608,999$263/sqft |
Source: | ||
| 7/24/2025 | Price change | $608,999-3.9%$263/sqft |
Source: | ||
| 7/15/2025 | Price change | $633,999+1.4%$274/sqft |
Source: | ||
| 6/12/2025 | Price change | $624,999+4.2%$270/sqft |
Source: | ||
Public tax history
Tax history is unavailable.
Neighborhood: 97140
Nearby schools
GreatSchools rating
- 4/10Deer Creek Elementary SchoolGrades: K-5Distance: 1.7 mi
- 5/10Twality Middle SchoolGrades: 6-8Distance: 3.6 mi
- 4/10Tualatin High SchoolGrades: 9-12Distance: 5.1 mi
Schools provided by the listing agent
- Elementary: Art Rutkin
- Middle: Twality
- High: Tualatin
Source: RMLS (OR). This data may not be complete. We recommend contacting the local school district to confirm school assignments for this home.
Get a cash offer in 3 minutes
Find out how much your home could sell for in as little as 3 minutes with a no-obligation cash offer.
Estimated market value$599,500
Get a cash offer in 3 minutes
Find out how much your home could sell for in as little as 3 minutes with a no-obligation cash offer.
Estimated market value
$599,500



