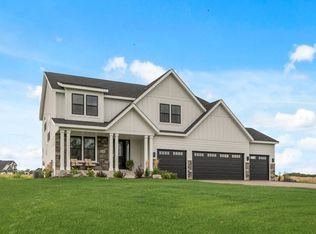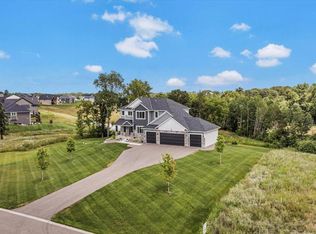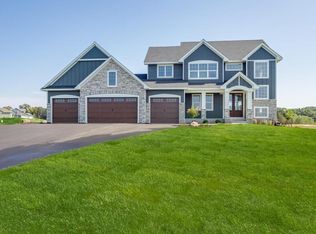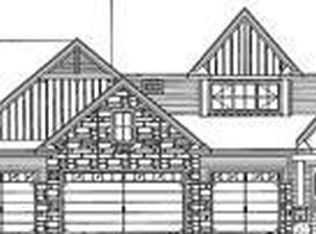Closed
$1,529,785
16556 Inca St NW, Andover, MN 55304
5beds
4,450sqft
Single Family Residence
Built in 2023
1.69 Acres Lot
$1,516,200 Zestimate®
$344/sqft
$6,836 Estimated rent
Home value
$1,516,200
$1.43M - $1.62M
$6,836/mo
Zestimate® history
Loading...
Owner options
Explore your selling options
What's special
**Sold before print** Custom designed home built by Haven Homes. Nothing was spared in the design of this home. Finished top to bottom, 5 bedrooms, 6 baths, oversized 5 stall garage, RV Stall, corner lot, pool, 1.69 acres and over 5300 square feet finished.
Zillow last checked: 8 hours ago
Listing updated: November 13, 2023 at 01:17pm
Listed by:
Jon D. Jondahl Group 763-286-7573,
eXp Realty,
Rocky Horn 320-267-6358
Bought with:
Gregory E Gray
Lakes Area Realty G.V.
Source: NorthstarMLS as distributed by MLS GRID,MLS#: 6453305
Facts & features
Interior
Bedrooms & bathrooms
- Bedrooms: 5
- Bathrooms: 6
- Full bathrooms: 2
- 3/4 bathrooms: 3
- 1/2 bathrooms: 1
Bathroom
- Description: 3/4 Basement,Full Primary,Private Primary,Main Floor 1/2 Bath,Main Floor 3/4 Bath,Other,Separate Tub & Shower,Upper Level Full Bath,Walk-In Shower Stall
Dining room
- Description: Breakfast Bar,Kitchen/Dining Room,Living/Dining Room
Heating
- Forced Air, Radiant Floor, Zoned
Cooling
- Central Air
Appliances
- Included: Air-To-Air Exchanger, Cooktop, Dishwasher, Double Oven, Dryer, Microwave, Refrigerator, Washer
Features
- Basement: Egress Window(s),Finished,Full
- Number of fireplaces: 2
- Fireplace features: Electric, Gas, Living Room, Primary Bedroom
Interior area
- Total structure area: 4,450
- Total interior livable area: 4,450 sqft
- Finished area above ground: 3,067
- Finished area below ground: 1,383
Property
Parking
- Total spaces: 4
- Parking features: Attached, Concrete, Garage Door Opener, Heated Garage, Insulated Garage, RV Access/Parking
- Attached garage spaces: 4
- Has uncovered spaces: Yes
- Details: Garage Door Height (8)
Accessibility
- Accessibility features: None
Features
- Levels: Two
- Stories: 2
- Fencing: None
Lot
- Size: 1.69 Acres
- Dimensions: 259 x 379 x 233 x 237
- Features: Irregular Lot
Details
- Foundation area: 1913
- Parcel number: 073224430009
- Zoning description: Residential-Single Family
Construction
Type & style
- Home type: SingleFamily
- Property subtype: Single Family Residence
Materials
- Brick/Stone, Engineered Wood, Concrete
- Roof: Age 8 Years or Less,Asphalt
Condition
- Age of Property: 0
- New construction: Yes
- Year built: 2023
Details
- Builder name: HAVEN HOMES LLC
Utilities & green energy
- Electric: Circuit Breakers
- Gas: Natural Gas
- Sewer: Private Sewer, Tank with Drainage Field
- Water: Private, Well
Community & neighborhood
Location
- Region: Andover
- Subdivision: Meadows at Peterson Farms
HOA & financial
HOA
- Has HOA: Yes
- HOA fee: $650 annually
- Services included: Shared Amenities
- Association name: The Petersen Farms HomewonersAssn
- Association phone: 612-205-1226
Other
Other facts
- Road surface type: Paved
Price history
| Date | Event | Price |
|---|---|---|
| 11/8/2023 | Sold | $1,529,785$344/sqft |
Source: | ||
| 10/26/2023 | Pending sale | $1,529,785+988.8%$344/sqft |
Source: | ||
| 5/2/2023 | Sold | $140,506-5%$32/sqft |
Source: Public Record Report a problem | ||
| 8/3/2022 | Listing removed | -- |
Source: | ||
| 1/24/2022 | Price change | $147,900-1.3%$33/sqft |
Source: | ||
Public tax history
| Year | Property taxes | Tax assessment |
|---|---|---|
| 2025 | $13,182 +967.7% | $1,228,100 +5.1% |
| 2024 | $1,235 -3.1% | $1,168,800 +675.1% |
| 2023 | $1,274 +116.2% | $150,800 +29.3% |
Find assessor info on the county website
Neighborhood: 55304
Nearby schools
GreatSchools rating
- 9/10Rum River Elementary SchoolGrades: K-5Distance: 2.4 mi
- 6/10Anoka Middle School For The ArtsGrades: 6-8Distance: 5.5 mi
- 7/10Anoka Senior High SchoolGrades: 9-12Distance: 3.3 mi
Get a cash offer in 3 minutes
Find out how much your home could sell for in as little as 3 minutes with a no-obligation cash offer.
Estimated market value$1,516,200
Get a cash offer in 3 minutes
Find out how much your home could sell for in as little as 3 minutes with a no-obligation cash offer.
Estimated market value
$1,516,200



