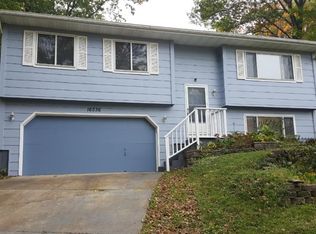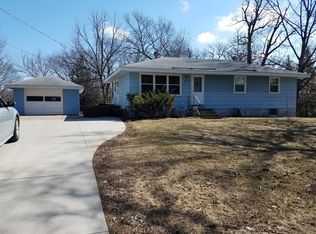Closed
$370,000
16556 Spring Ave SW, Prior Lake, MN 55372
3beds
2,869sqft
Single Family Residence
Built in 1968
0.57 Acres Lot
$396,500 Zestimate®
$129/sqft
$2,900 Estimated rent
Home value
$396,500
$377,000 - $416,000
$2,900/mo
Zestimate® history
Loading...
Owner options
Explore your selling options
What's special
Welcome to this 3-bed, 2-bath gem in the highly sought-after Prior Lake location. With a perfect blend of modern comforts and classic charm, this home offers a warm and inviting atmosphere for your family. Step inside to find a spacious family room and living room, perfect for both relaxation and entertainment by the fire. The wrap-around deck offers serene views of the surrounding nature, ideal for morning coffee or evening gatherings. Movie nights are a breeze in the dedicated theater room, ensuring hours of family fun. The eat-in kitchen with dining area is a chef's dream, featuring ample counter space, modern appliances, and plenty of natural light. This prime location puts you just a stone's throw away from beautiful Prior Lake, offering water activities and scenic beauty. Enjoy convenient access to nearby restaurants, shopping, and all the amenities you desire. Don't miss this rare opportunity to make this house your forever home in the heart of Prior Lake!
Zillow last checked: 8 hours ago
Listing updated: May 06, 2025 at 06:41pm
Listed by:
Shane Korn 651-246-0602,
Keller Williams Preferred Rlty,
Monique Korn 651-707-3410
Bought with:
Bruce A Wolf
Edina Realty, Inc.
Source: NorthstarMLS as distributed by MLS GRID,MLS#: 6457325
Facts & features
Interior
Bedrooms & bathrooms
- Bedrooms: 3
- Bathrooms: 2
- Full bathrooms: 2
Bedroom 1
- Level: Main
- Area: 161.66 Square Feet
- Dimensions: 11.8x13.7
Bedroom 2
- Level: Main
- Area: 118.17 Square Feet
- Dimensions: 11.7x10.10
Bedroom 3
- Level: Main
- Area: 110 Square Feet
- Dimensions: 11x10
Other
- Level: Lower
- Area: 187 Square Feet
- Dimensions: 11x17
Dining room
- Level: Main
- Area: 103.5 Square Feet
- Dimensions: 9x11.5
Kitchen
- Level: Main
- Area: 115 Square Feet
- Dimensions: 10x11.5
Living room
- Level: Main
- Area: 280 Square Feet
- Dimensions: 20x14
Storage
- Level: Lower
- Area: 66.15 Square Feet
- Dimensions: 6.3x10.5
Sun room
- Level: Main
- Area: 360 Square Feet
- Dimensions: 20x18
Utility room
- Level: Basement
- Area: 110.4 Square Feet
- Dimensions: 8x13.8
Heating
- Baseboard, Forced Air
Cooling
- Central Air
Appliances
- Included: Dishwasher, Dryer, Humidifier, Gas Water Heater, Microwave, Range, Refrigerator, Stainless Steel Appliance(s), Washer, Water Softener Owned
Features
- Basement: Block,Daylight,Finished,Full,Storage Space
- Number of fireplaces: 2
- Fireplace features: Family Room, Wood Burning
Interior area
- Total structure area: 2,869
- Total interior livable area: 2,869 sqft
- Finished area above ground: 1,609
- Finished area below ground: 500
Property
Parking
- Total spaces: 2
- Parking features: Attached, Asphalt, Garage Door Opener, Heated Garage, Tuckunder Garage
- Attached garage spaces: 2
- Has uncovered spaces: Yes
- Details: Garage Dimensions (25x26)
Accessibility
- Accessibility features: None
Features
- Levels: One
- Stories: 1
- Patio & porch: Deck, Wrap Around
- Pool features: None
- Fencing: Invisible
Lot
- Size: 0.57 Acres
- Dimensions: 150 x 177 x 131 x 174
- Features: Many Trees
Details
- Additional structures: Storage Shed
- Foundation area: 1260
- Parcel number: 251020090
- Zoning description: Residential-Single Family
Construction
Type & style
- Home type: SingleFamily
- Property subtype: Single Family Residence
Materials
- Brick/Stone, Wood Siding, Block
- Roof: Age 8 Years or Less,Asphalt
Condition
- Age of Property: 57
- New construction: No
- Year built: 1968
Utilities & green energy
- Gas: Electric, Natural Gas
- Sewer: City Sewer/Connected
- Water: City Water/Connected
Community & neighborhood
Location
- Region: Prior Lake
- Subdivision: Green Heights 1st Add
HOA & financial
HOA
- Has HOA: No
Price history
| Date | Event | Price |
|---|---|---|
| 1/3/2024 | Sold | $370,000-1.3%$129/sqft |
Source: | ||
| 12/9/2023 | Pending sale | $375,000$131/sqft |
Source: | ||
| 11/29/2023 | Price change | $375,000-3.8%$131/sqft |
Source: | ||
| 11/11/2023 | Listed for sale | $389,900+16%$136/sqft |
Source: | ||
| 11/12/2020 | Sold | $336,000+1.8%$117/sqft |
Source: | ||
Public tax history
| Year | Property taxes | Tax assessment |
|---|---|---|
| 2025 | $3,542 +2.3% | $379,800 +2.6% |
| 2024 | $3,464 -2.3% | $370,100 +7.1% |
| 2023 | $3,544 +9.3% | $345,700 -5% |
Find assessor info on the county website
Neighborhood: 55372
Nearby schools
GreatSchools rating
- 7/10Five Hawks Elementary SchoolGrades: K-5Distance: 0.2 mi
- 7/10Hidden Oaks Middle SchoolGrades: 6-8Distance: 2 mi
- 9/10Prior Lake High SchoolGrades: 9-12Distance: 3.4 mi
Get a cash offer in 3 minutes
Find out how much your home could sell for in as little as 3 minutes with a no-obligation cash offer.
Estimated market value
$396,500

