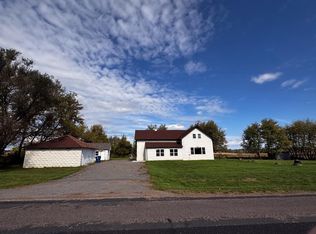For Rent! 165590 Junction Rd. This 5 bedroom, 2 bathroom home with a carport is available for $2,200 per month. Month-to-month lease. Pets allowed with additional deposit. Tenant is responsible for utilities. Lawn care and snow removal included. Home is also listed for sale. Contact us today for more information or to schedule a showing.
This property is off market, which means it's not currently listed for sale or rent on Zillow. This may be different from what's available on other websites or public sources.
