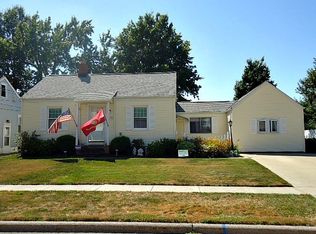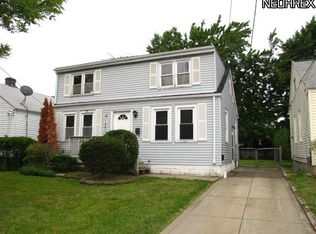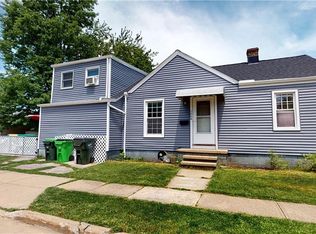Sold for $178,000
$178,000
1656 Douglas Rd, Wickliffe, OH 44092
3beds
1,236sqft
Single Family Residence
Built in 1943
4,199.18 Square Feet Lot
$179,500 Zestimate®
$144/sqft
$1,508 Estimated rent
Home value
$179,500
$165,000 - $192,000
$1,508/mo
Zestimate® history
Loading...
Owner options
Explore your selling options
What's special
Say hello to this adorable 3 bed, 1 bath bungalow in Wickliffe. Cute kitchen with all appliances staying. Dining area off the kitchen with slider to an attached enclosed patio area which has sliders on all exterior walls so you can open up and enjoy the summer and fall breezes. Another patio of the enclosure, above ground pool with a newer deck and a shed for additional storage. The backyard is fenced in for privacy. Large room off the dining room to be used as the owners suite or a family room. Two additional bedrooms and living room on the first floor. The upstairs is unfinished.
Zillow last checked: 8 hours ago
Listing updated: December 14, 2023 at 08:56am
Listing Provided by:
Angie Grajzl angiegrajzl@remax.net(440)476-0015,
RE/MAX Results,
Jessica LaRosa 440-313-2118,
RE/MAX Results
Bought with:
Tammy Stachowiak, 2001014952
Century 21 Homestar
Source: MLS Now,MLS#: 4497053 Originating MLS: Lake Geauga Area Association of REALTORS
Originating MLS: Lake Geauga Area Association of REALTORS
Facts & features
Interior
Bedrooms & bathrooms
- Bedrooms: 3
- Bathrooms: 1
- Full bathrooms: 1
- Main level bathrooms: 1
- Main level bedrooms: 3
Bathroom
- Level: First
- Dimensions: 11.00 x 9.00
Dining room
- Level: First
- Dimensions: 12.00 x 11.00
Family room
- Level: First
- Dimensions: 19.00 x 13.00
Kitchen
- Level: First
- Dimensions: 12.00 x 8.00
Living room
- Level: First
- Dimensions: 15.00 x 11.00
Other
- Level: Second
- Dimensions: 26.00 x 10.00
Sunroom
- Level: First
- Dimensions: 15.00 x 11.00
Utility room
- Level: Lower
- Dimensions: 27.00 x 11.00
Heating
- Forced Air, Gas
Cooling
- Central Air
Appliances
- Included: Dryer, Dishwasher, Range, Refrigerator, Washer
Features
- Basement: Partial
- Has fireplace: No
Interior area
- Total structure area: 1,236
- Total interior livable area: 1,236 sqft
- Finished area above ground: 1,236
Property
Parking
- Parking features: No Garage, Paved
Accessibility
- Accessibility features: None
Features
- Levels: Two
- Stories: 2
- Patio & porch: Deck, Enclosed, Patio, Porch
- Pool features: Above Ground
- Fencing: Vinyl
Lot
- Size: 4,199 sqft
Details
- Parcel number: 29B003J000720
Construction
Type & style
- Home type: SingleFamily
- Architectural style: Bungalow
- Property subtype: Single Family Residence
Materials
- Vinyl Siding
- Roof: Asphalt,Fiberglass
Condition
- Year built: 1943
Utilities & green energy
- Sewer: Public Sewer
- Water: Public
Community & neighborhood
Location
- Region: Wickliffe
- Subdivision: Mapledale Allotment
Other
Other facts
- Listing terms: Cash,Conventional
Price history
| Date | Event | Price |
|---|---|---|
| 12/13/2023 | Sold | $178,000-4.8%$144/sqft |
Source: | ||
| 11/13/2023 | Pending sale | $186,900$151/sqft |
Source: | ||
| 10/30/2023 | Price change | $186,900-1.6%$151/sqft |
Source: | ||
| 10/13/2023 | Listed for sale | $189,900+22.5%$154/sqft |
Source: | ||
| 11/30/2022 | Sold | $155,000-3.1%$125/sqft |
Source: | ||
Public tax history
| Year | Property taxes | Tax assessment |
|---|---|---|
| 2024 | $3,248 +22.9% | $56,930 +53.5% |
| 2023 | $2,642 -2.7% | $37,080 |
| 2022 | $2,714 -0.4% | $37,080 |
Find assessor info on the county website
Neighborhood: 44092
Nearby schools
GreatSchools rating
- NAWickliffe Middle SchoolGrades: 5-8Distance: 1.5 mi
- 6/10Wickliffe High SchoolGrades: 9-12Distance: 1.4 mi
- 5/10Wickliffe Elementary SchoolGrades: PK-4Distance: 1.5 mi
Schools provided by the listing agent
- District: Wickliffe CSD - 4308
Source: MLS Now. This data may not be complete. We recommend contacting the local school district to confirm school assignments for this home.
Get pre-qualified for a loan
At Zillow Home Loans, we can pre-qualify you in as little as 5 minutes with no impact to your credit score.An equal housing lender. NMLS #10287.
Sell with ease on Zillow
Get a Zillow Showcase℠ listing at no additional cost and you could sell for —faster.
$179,500
2% more+$3,590
With Zillow Showcase(estimated)$183,090


