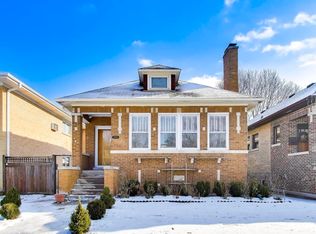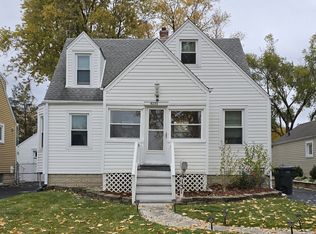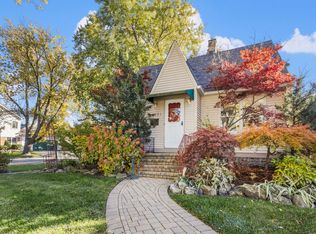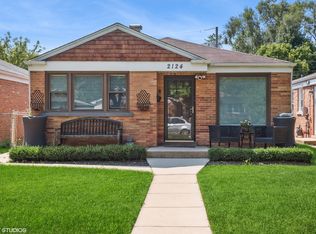Charming 2-bedroom, 2-bath home in the heart of Northfield, offering comfort, style, and an unbeatable location. Situated on a spacious lot with a new 6-foot cedar privacy fence (2023), the backyard blends lush greenery and vibrant flowers for the perfect outdoor retreat. Inside, beautiful wood floors flow throughout, creating a warm and inviting feel. The living room features a cozy wood-burning stove, ideal for relaxing on cool evenings. The kitchen includes a brand-new dishwasher (2024), along with ample counter and cabinet space for all your cooking needs. Both bedrooms are generously sized, and two full bathrooms provide everyday convenience. The basement offers excellent storage, a dedicated laundry area with a new washer & dryer (2024), and space for hobbies or organization. Additional highlights include a deck for outdoor gatherings and a 1-car garage. Enjoy unbeatable proximity-just one block to New Trier, and a short walk to the post office, the library, restaurants and Interstate 94.
Contingent
Price cut: $10K (12/11)
$440,000
1656 Harding Rd, Northfield, IL 60093
2beds
1,349sqft
Est.:
Single Family Residence
Built in 1941
7,500 Square Feet Lot
$-- Zestimate®
$326/sqft
$-- HOA
What's special
Cozy wood-burning stoveDeck for outdoor gatheringsDedicated laundry areaSpacious lotBasement offers excellent storage
- 46 days |
- 1,872 |
- 75 |
Zillow last checked: 8 hours ago
Listing updated: January 22, 2026 at 02:05pm
Listing courtesy of:
Anita Willms (224)699-5002,
Redfin Corporation
Source: MRED as distributed by MLS GRID,MLS#: 12531731
Facts & features
Interior
Bedrooms & bathrooms
- Bedrooms: 2
- Bathrooms: 2
- Full bathrooms: 2
Rooms
- Room types: No additional rooms
Primary bedroom
- Features: Flooring (Hardwood), Bathroom (Full)
- Level: Second
- Area: 234 Square Feet
- Dimensions: 18X13
Bedroom 2
- Features: Flooring (Hardwood)
- Level: Main
- Area: 120 Square Feet
- Dimensions: 10X12
Dining room
- Features: Flooring (Hardwood)
- Level: Main
- Area: 132 Square Feet
- Dimensions: 11X12
Kitchen
- Features: Kitchen (Eating Area-Breakfast Bar, Eating Area-Table Space, Pantry-Closet), Flooring (Hardwood)
- Level: Main
- Area: 132 Square Feet
- Dimensions: 11X12
Laundry
- Features: Flooring (Wood Laminate)
- Level: Basement
- Area: 506 Square Feet
- Dimensions: 22X23
Living room
- Features: Flooring (Hardwood)
- Level: Main
- Area: 315 Square Feet
- Dimensions: 21X15
Heating
- Radiator(s)
Cooling
- Window Unit(s)
Appliances
- Included: Range, Microwave, Dishwasher, Refrigerator, Stainless Steel Appliance(s)
- Laundry: Gas Dryer Hookup, Sink
Features
- 1st Floor Bedroom, 1st Floor Full Bath
- Flooring: Hardwood, Laminate
- Windows: Screens
- Basement: Partially Finished,Partial
- Number of fireplaces: 1
- Fireplace features: Wood Burning Stove, Living Room
Interior area
- Total structure area: 0
- Total interior livable area: 1,349 sqft
Property
Parking
- Total spaces: 1
- Parking features: Garage Door Opener, Yes, Garage Owned, Detached, Garage
- Garage spaces: 1
- Has uncovered spaces: Yes
Accessibility
- Accessibility features: No Disability Access
Features
- Stories: 2
- Patio & porch: Deck
Lot
- Size: 7,500 Square Feet
Details
- Parcel number: 05193250020000
- Special conditions: None
Construction
Type & style
- Home type: SingleFamily
- Property subtype: Single Family Residence
Materials
- Vinyl Siding, Brick
Condition
- New construction: No
- Year built: 1941
Utilities & green energy
- Sewer: Public Sewer
- Water: Lake Michigan
Community & HOA
Community
- Features: Curbs, Sidewalks, Street Lights, Street Paved
HOA
- Services included: None
Location
- Region: Northfield
Financial & listing details
- Price per square foot: $326/sqft
- Tax assessed value: $310,000
- Annual tax amount: $6,957
- Date on market: 12/11/2025
- Ownership: Fee Simple
Estimated market value
Not available
Estimated sales range
Not available
Not available
Price history
Price history
| Date | Event | Price |
|---|---|---|
| 1/22/2026 | Contingent | $440,000$326/sqft |
Source: | ||
| 12/11/2025 | Price change | $440,000-2.2%$326/sqft |
Source: | ||
| 11/3/2025 | Listed for sale | $450,000-1.1%$334/sqft |
Source: | ||
| 11/1/2025 | Listing removed | $455,000$337/sqft |
Source: | ||
| 9/24/2025 | Price change | $455,000-2.2%$337/sqft |
Source: | ||
Public tax history
Public tax history
| Year | Property taxes | Tax assessment |
|---|---|---|
| 2023 | $6,957 +18.6% | $31,000 |
| 2022 | $5,865 -1% | $31,000 +13.6% |
| 2021 | $5,922 +1.8% | $27,300 |
Find assessor info on the county website
BuyAbility℠ payment
Est. payment
$2,992/mo
Principal & interest
$2108
Property taxes
$730
Home insurance
$154
Climate risks
Neighborhood: 60093
Nearby schools
GreatSchools rating
- 9/10Avoca West Elementary SchoolGrades: K-5Distance: 1.3 mi
- NANew Trier Township H S NorthfieldGrades: 9Distance: 0.4 mi
- 8/10Marie Murphy SchoolGrades: PK,6-8Distance: 1.2 mi
Schools provided by the listing agent
- Elementary: Avoca West Elementary School
- Middle: Marie Murphy School
- High: New Trier Twp H.S. Northfield/Wi
- District: 37
Source: MRED as distributed by MLS GRID. This data may not be complete. We recommend contacting the local school district to confirm school assignments for this home.
- Loading



