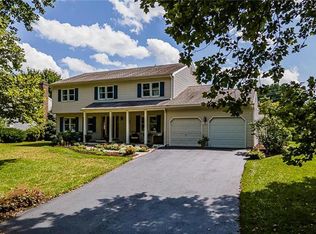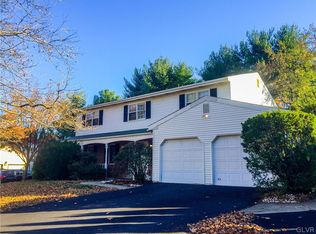Sold for $459,000
$459,000
1656 Valley Forge Rd S, Allentown, PA 18104
4beds
2,760sqft
Single Family Residence
Built in 1980
9,583.2 Square Feet Lot
$481,200 Zestimate®
$166/sqft
$2,995 Estimated rent
Home value
$481,200
$428,000 - $539,000
$2,995/mo
Zestimate® history
Loading...
Owner options
Explore your selling options
What's special
Situated in a neighborhood with tree-lined streets and pride of ownership in nearby homes, this center hall colonial in Parkland School District, has been lovingly maintained by its original owners. Greet your guests in the spacious foyer with the stairway centered in the heart of the home. The kitchen will make cooking a breeze with an abundant amount of counter space and features a dining area, quartz countertops and raised panel cabinets. Cozy up in the family room with a brick surround, wood-burning fireplace. A half bath and a convenient laundry room from the garage access complete this level. Upstairs, you'll find a spacious master bedroom with an en-suite bath and double walk-in closets. There are three additional bedrooms—two generously sized and one recently used as a home office. A full bathroom rounds out the second floor. The large basement provides excellent storage space and includes a separate room perfect for a workshop. Access the outdoors from the through the kitchen's French doors which open up to the low maintenance composite deck with a built-in storage chest. Having mature trees to provide shade for sunny days, enjoy the outdoors in this fantastic home. This prime location offers convenience to major routes while being tucked away in a delightful neighborhood. This home is ready for its new owners to make it their forever home.
Zillow last checked: 8 hours ago
Listing updated: October 01, 2024 at 08:03am
Listed by:
Mick Seislove 610-657-1758,
BHHS Fox & Roach Macungie
Bought with:
Jamie L. Achberger, RS311251
EXP Realty LLC
Source: GLVR,MLS#: 742155 Originating MLS: Lehigh Valley MLS
Originating MLS: Lehigh Valley MLS
Facts & features
Interior
Bedrooms & bathrooms
- Bedrooms: 4
- Bathrooms: 3
- Full bathrooms: 2
- 1/2 bathrooms: 1
Heating
- Electric
Cooling
- Central Air, Ceiling Fan(s)
Appliances
- Included: Dishwasher, Electric Cooktop, Electric Oven, Electric Water Heater, Refrigerator, Water Softener Owned
Features
- Dining Area, Separate/Formal Dining Room, Entrance Foyer, Eat-in Kitchen, Traditional Floorplan, Walk-In Closet(s)
- Flooring: Carpet, Hardwood
- Basement: Egress Windows,Other
- Has fireplace: Yes
- Fireplace features: Family Room, Wood Burning
Interior area
- Total interior livable area: 2,760 sqft
- Finished area above ground: 2,760
- Finished area below ground: 0
Property
Parking
- Total spaces: 2
- Parking features: Attached, Driveway, Garage, Off Street
- Attached garage spaces: 2
- Has uncovered spaces: Yes
Features
- Stories: 2
- Patio & porch: Deck
- Exterior features: Deck
Lot
- Size: 9,583 sqft
- Features: Not In Subdivision
Details
- Parcel number: 548714025375001
- Zoning: R-4-MEDIUM DENSITY RESIDE
- Special conditions: None
Construction
Type & style
- Home type: SingleFamily
- Architectural style: Other
- Property subtype: Single Family Residence
Materials
- Brick, Vinyl Siding
- Roof: Asphalt,Fiberglass
Condition
- Year built: 1980
Utilities & green energy
- Electric: Circuit Breakers
- Sewer: Public Sewer
- Water: Public
Community & neighborhood
Location
- Region: Allentown
- Subdivision: Walbert Estates
Other
Other facts
- Listing terms: Cash,Conventional,VA Loan
- Ownership type: Fee Simple
Price history
| Date | Event | Price |
|---|---|---|
| 9/30/2024 | Sold | $459,000+2.2%$166/sqft |
Source: | ||
| 8/17/2024 | Pending sale | $449,000$163/sqft |
Source: | ||
| 8/15/2024 | Price change | $449,000-2.2%$163/sqft |
Source: | ||
| 7/26/2024 | Listed for sale | $459,000$166/sqft |
Source: | ||
Public tax history
Tax history is unavailable.
Neighborhood: 18104
Nearby schools
GreatSchools rating
- 7/10Kernsville SchoolGrades: K-5Distance: 3.1 mi
- 5/10Orefield Middle SchoolGrades: 6-8Distance: 2.2 mi
- 7/10Parkland Senior High SchoolGrades: 9-12Distance: 1.7 mi
Schools provided by the listing agent
- Elementary: Kratzer Elementary school
- Middle: Orefield Middle School
- High: Parkland High School
- District: Parkland
Source: GLVR. This data may not be complete. We recommend contacting the local school district to confirm school assignments for this home.
Get a cash offer in 3 minutes
Find out how much your home could sell for in as little as 3 minutes with a no-obligation cash offer.
Estimated market value$481,200
Get a cash offer in 3 minutes
Find out how much your home could sell for in as little as 3 minutes with a no-obligation cash offer.
Estimated market value
$481,200

