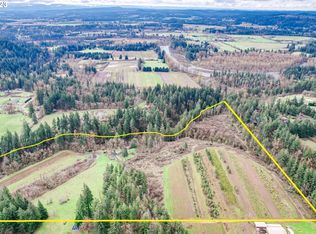Multiple offers in. Offer deadline: Monday 8/17 3PM. Rare 47.9 acre creek front retreat 30 mins from PDX offers complete privacy, 15-acre protected old growth forest & solid improvements for a variety of possible uses: family home, conference center, school/corporate campus, health care facility, horses/farm/ranch, wedding/event center, camp. Holds 40 residents, gatherings of 125, 35 pkg, 7 studios. Amenities: 5 homes (20 beds & 10 full, 4 1/2baths), A3 meeting hall, comm kitch/dining, 3 barns.
This property is off market, which means it's not currently listed for sale or rent on Zillow. This may be different from what's available on other websites or public sources.
