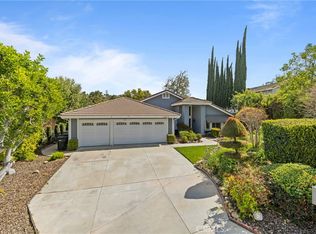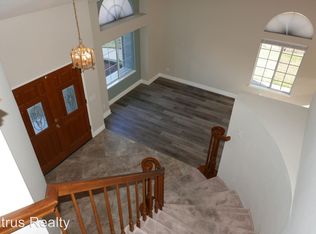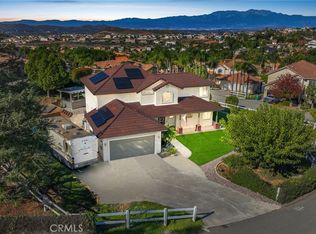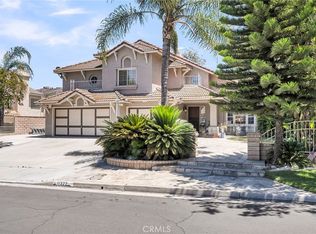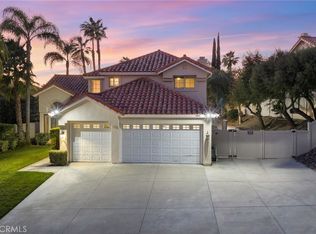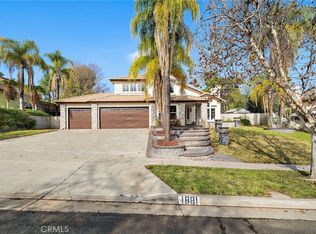Bring All Offers- Seller is Motivated All New Interior paint "Two-tone" Septic is pumped, inspected and certified Termite Clearance New Furnace A/C is 7 yrs. New Roof Repair with a 2-year warranty. Move-in ready for the new homeowner. Priced to sell Stunning Pool home located in the highly sought after community, “The Orchard” in Riverside County 92503. This beautiful, two-story home offers 4 bedrooms, with one main bedroom down, plus a large flex room upstairs as an optional 5th extra-large bedroom/ optional mother-in-law unit, and three full bathrooms. Two-story high ceilings with cathedral windows, Large open entry, formal living room and dining room, kitchen, eat-in- kitchen nook is open to the family room with fireplace. The kitchen offers views of the backyard pool and entertainment ready Granite countertops, built-in wall oven, cooktop, walk-in pantry, wooden flooring throughout and open to the family room for large family holidays. The primary master bedroom and bathroom offer a balcony with amazing views while enjoying your privacy and serene and beautiful refuge. Walk-in closet with a dressing area, and fireplace for cozy winter nights.
Three car-garage, with additional parking ready. Low HOA's $42/ mo. Multiple fruit trees in the backyard orchard. Large lot size of 22,216 sq.ft./ 0.51 ac is fully landscaped / hardscaped offering private and peaceful yard for enjoyment year-round. Orangewind Ln boast 2,525 square feet, clean and move-in ready
For sale
Price cut: $15K (12/30)
$949,900
16562 Orangewind Ln, Riverside, CA 92503
4beds
2,525sqft
Est.:
Single Family Residence
Built in 1988
-- sqft lot
$950,900 Zestimate®
$376/sqft
$-- HOA
What's special
Two-story homeStunning pool homeWooden flooring throughoutGranite countertopsLarge open entryBuilt-in wall ovenWalk-in pantry
- 103 days |
- 2,092 |
- 118 |
Zillow last checked: January 24, 2026 at 10:55pm
Listed by:
Donna "Gene" Koci,
BHHS California Properties
Source: Berkshire Hathaway HomeServices CA Properties,MLS#: SW25098019
Tour with a local agent
Facts & features
Interior
Bedrooms & bathrooms
- Bedrooms: 4
- Bathrooms: 3
- Full bathrooms: 3
Heating
- Forced Air
Cooling
- Central Air
Appliances
- Included: Dishwasher, Microwave, Refrigerator
Features
- Ceiling Fan(s)
- Has basement: No
- Has fireplace: Yes
Interior area
- Total structure area: 2,525
- Total interior livable area: 2,525 sqft
Video & virtual tour
Property
Parking
- Parking features: GarageAttached
- Has attached garage: Yes
Features
- Stories: 2
- Pool features: Heated, In Ground, Private
Details
- Parcel number: 269292002
Construction
Type & style
- Home type: SingleFamily
- Property subtype: Single Family Residence
Materials
- Stucco
- Roof: Tile
Condition
- Year built: 1988
- Major remodel year: 1988
Utilities & green energy
- Utilities for property: Sewer Connected, Garbage, Electricity Connected, Natural Gas Connected, Cable Connected, Water Connected
Community & HOA
Location
- Region: Riverside
Financial & listing details
- Price per square foot: $376/sqft
- Tax assessed value: $614,422
- Annual tax amount: $6,882
- Date on market: 10/14/2025
- Lease term: Contact For Details
- Electric utility on property: Yes
Estimated market value
$950,900
$903,000 - $998,000
$4,672/mo
Price history
Price history
| Date | Event | Price |
|---|---|---|
| 12/30/2025 | Price change | $949,900-1.6%$376/sqft |
Source: | ||
| 10/15/2025 | Price change | $964,900+3.8%$382/sqft |
Source: | ||
| 10/14/2025 | Listed for sale | $929,500$368/sqft |
Source: | ||
| 9/11/2025 | Listing removed | $929,500$368/sqft |
Source: | ||
| 8/23/2025 | Listed for sale | $929,500$368/sqft |
Source: | ||
Public tax history
Public tax history
| Year | Property taxes | Tax assessment |
|---|---|---|
| 2025 | $6,882 +3.4% | $614,422 +2% |
| 2024 | $6,655 +0.7% | $602,375 +2% |
| 2023 | $6,606 +2% | $590,565 +2% |
Find assessor info on the county website
BuyAbility℠ payment
Est. payment
$5,773/mo
Principal & interest
$4515
Property taxes
$926
Home insurance
$332
Climate risks
Neighborhood: El Sobrante
Nearby schools
GreatSchools rating
- 7/10Lake Mathews Elementary SchoolGrades: K-6Distance: 1.1 mi
- 6/10Frank Augustus Miller Middle SchoolGrades: 7-8Distance: 5.4 mi
- 5/10Arlington High SchoolGrades: 9-12Distance: 2.6 mi
