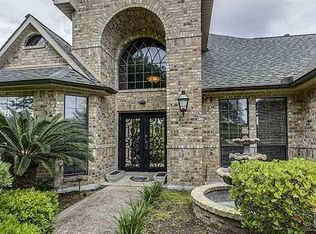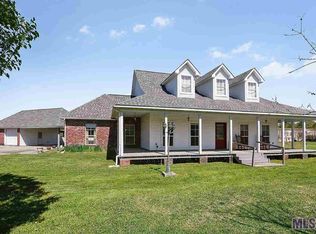Sold
Price Unknown
16565 Alphonse Forbes Rd, Greenwell Springs, LA 70739
5beds
3,585sqft
Single Family Residence, Residential
Built in 2002
5.48 Acres Lot
$764,000 Zestimate®
$--/sqft
$3,390 Estimated rent
Home value
$764,000
$718,000 - $817,000
$3,390/mo
Zestimate® history
Loading...
Owner options
Explore your selling options
What's special
This is a stunning and very special estate that offers everything and more! Welcome to your dream retreat on a peaceful, quiet street lined with custom homes that rarely are for sale. This two owner beautifully renovated 5-bedroom, 4-bathroom, 1.5 story home offers 3,600 sq ft of refined living space, all set on 5.5 private acres—complete with a serene pond stocked with bass and bream, and meticulously planted rows of pine trees behind the stunning double walled cypress barn. Enjoy the oak tree lined drive up to the barn complete with electricity and water. Step inside to soaring 11-foot ceilings and a layout designed for both relaxation and entertaining. The spacious open floor plan includes a large game room, a coffee/wine bar with a built-in wine cooler, and a detached office or bonus room off the two-car garage—perfect for working from home or creating a private studio. The oversized master suite is a true retreat, featuring a massive walk-in closet and spa-like en suite. Step outside to enjoy your private oasis: a heated inground gunite pool with a hot tub spa, surrounded by nature and plenty of space to unwind. Additional highlights include a 4-year-old roof and bonus room in the garage. This rare property combines luxury living with rustic charm and the tranquility of country life—local photographers have used this property for photo shoots! Schedule your private tour today and experience this one-of-a-kind property!
Zillow last checked: 8 hours ago
Listing updated: August 14, 2025 at 12:24pm
Listed by:
Lisa Pizzalato,
Zatta Real Estate Group LLC
Bought with:
Rae Broussard, 0995691620
Keller Williams Realty-First Choice
Source: ROAM MLS,MLS#: 2025009460
Facts & features
Interior
Bedrooms & bathrooms
- Bedrooms: 5
- Bathrooms: 4
- Full bathrooms: 4
Primary bedroom
- Features: En Suite Bath, Ceiling 9ft Plus, Walk-In Closet(s)
- Level: First
Bedroom 1
- Level: First
- Area: 148.87
- Width: 13.4
Bedroom 2
- Level: First
- Area: 160.8
- Width: 12
Bedroom 3
- Level: Second
- Area: 150
- Dimensions: 10 x 15
Bedroom 4
- Level: Second
- Area: 210
- Dimensions: 10 x 21
Primary bathroom
- Features: Double Vanity, Walk-In Closet(s), Separate Shower, Water Closet
- Level: First
- Area: 182.4
- Dimensions: 16 x 11.4
Bathroom 1
- Level: First
- Area: 57.2
Dining room
- Level: First
- Area: 103.12
Kitchen
- Level: First
- Area: 343.8
- Width: 18
Living room
- Level: First
- Area: 367.2
- Width: 18
Heating
- 2 or More Units Heat, Gas Heat
Cooling
- Multi Units, Central Air, Ceiling Fan(s)
Appliances
- Included: Wine Cooler
- Laundry: Inside
Features
- Eat-in Kitchen, Built-in Features, Ceiling 9'+, Computer Nook, See Remarks
- Flooring: Carpet, Ceramic Tile, Wood
- Windows: Window Treatments
- Attic: Attic Access
- Number of fireplaces: 1
Interior area
- Total structure area: 4,736
- Total interior livable area: 3,585 sqft
Property
Parking
- Total spaces: 2
- Parking features: 2 Cars Park, Garage, Other
- Has garage: Yes
Features
- Stories: 1
- Patio & porch: Covered
- Has private pool: Yes
- Pool features: In Ground, Gunite
- Has spa: Yes
- Spa features: Heated
- Fencing: Wood,Wrought Iron
- Waterfront features: Waterfront
Lot
- Size: 5.48 Acres
- Dimensions: 250 x 889 x 273 x 1080
- Features: Horse Property Lot, Landscaped
Details
- Additional structures: Barn(s), Workshop
- Parcel number: 01169947
- Special conditions: Owner/Agent
- Horses can be raised: Yes
Construction
Type & style
- Home type: SingleFamily
- Architectural style: Traditional
- Property subtype: Single Family Residence, Residential
Materials
- Brick Siding, Stucco Siding, Vinyl Siding, Brick
- Foundation: Slab
- Roof: Shingle
Condition
- New construction: No
- Year built: 2002
Utilities & green energy
- Gas: City/Parish
- Water: Public
Community & neighborhood
Location
- Region: Greenwell Springs
- Subdivision: Rural Tract (no Subd)
Other
Other facts
- Listing terms: Cash,Conventional,FHA,FMHA/Rural Dev,Lease Purchase,VA Loan
Price history
| Date | Event | Price |
|---|---|---|
| 8/14/2025 | Sold | -- |
Source: | ||
| 7/15/2025 | Pending sale | $758,900$212/sqft |
Source: | ||
| 6/27/2025 | Price change | $758,900-0.1%$212/sqft |
Source: | ||
| 5/31/2025 | Price change | $759,900-1.3%$212/sqft |
Source: | ||
| 5/29/2025 | Price change | $769,700-2.4%$215/sqft |
Source: | ||
Public tax history
| Year | Property taxes | Tax assessment |
|---|---|---|
| 2024 | $6,562 +10.1% | $63,314 +12% |
| 2023 | $5,960 -0.2% | $56,530 |
| 2022 | $5,974 +129.6% | $56,530 +94.3% |
Find assessor info on the county website
Neighborhood: 70739
Nearby schools
GreatSchools rating
- 4/10Northeast Elementary SchoolGrades: PK-6Distance: 6.8 mi
- 2/10Northeast High SchoolGrades: 7-12Distance: 6.6 mi
Schools provided by the listing agent
- District: East Baton Rouge
Source: ROAM MLS. This data may not be complete. We recommend contacting the local school district to confirm school assignments for this home.
Sell for more on Zillow
Get a Zillow Showcase℠ listing at no additional cost and you could sell for .
$764,000
2% more+$15,280
With Zillow Showcase(estimated)$779,280

