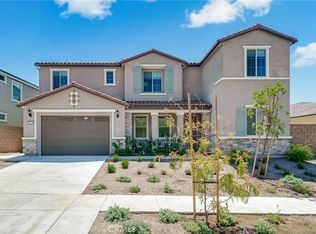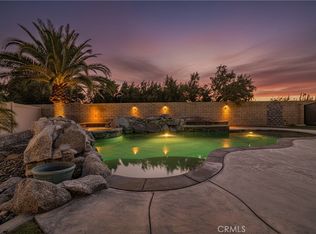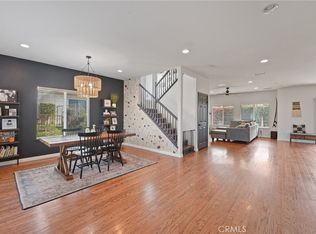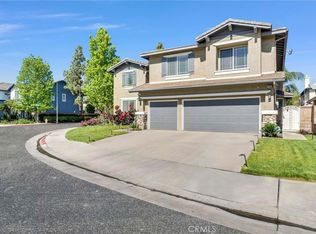Welcome to Citrus Heights, one of Riverside’s most desirable new communities. Set on a tranquil street, 16568 Fleur Blvd is an immaculate and fully upgraded residence that blends luxury and comfort. With 5 bedrooms and 3 baths across 3,823 square feet, this expansive home is designed for both relaxation and entertaining. The open-concept kitchen, family room, and dining area create a seamless flow, perfect for gatherings. Retreat to the master suite, featuring a cozy sitting room with serene views, or unwind in the spacious upstairs loft. Step outside to experience a true backyard oasis. An oversized patio and California room with a fireplace set the mood for year-round enjoyment, while the sparkling pool and spa offer a private retreat. A basketball court and a vegetable garden add to the charm, and an upgraded driveway provides ample parking. Luxurious, welcoming, and ready to be yours—16568 Fleur Blvd is Riverside living at its finest.
Under contract
Listing Provided by:
GEORGE TAVAGLIONE DRE #01946897 951-218-2474,
Tavaglione Realty Group
Price cut: $92K (11/14)
$990,000
16568 Fleur Blvd, Riverside, CA 92503
5beds
3,823sqft
Est.:
Single Family Residence
Built in 2019
0.36 Acres Lot
$-- Zestimate®
$259/sqft
$190/mo HOA
What's special
Basketball courtSparkling pool and spaTrue backyard oasisUpgraded drivewayOpen-concept kitchenTranquil streetMaster suite
- 440 days |
- 621 |
- 36 |
Zillow last checked: 8 hours ago
Listing updated: January 08, 2026 at 10:58am
Listing Provided by:
GEORGE TAVAGLIONE DRE #01946897 951-218-2474,
Tavaglione Realty Group
Source: CRMLS,MLS#: IV24230686 Originating MLS: California Regional MLS
Originating MLS: California Regional MLS
Facts & features
Interior
Bedrooms & bathrooms
- Bedrooms: 5
- Bathrooms: 3
- Full bathrooms: 3
- Main level bathrooms: 1
- Main level bedrooms: 1
Rooms
- Room types: Bathroom, Entry/Foyer, Loft, Dining Room
Bathroom
- Features: Dual Sinks, Jetted Tub, Upgraded, Walk-In Shower
Bathroom
- Features: Jack and Jill Bath
Kitchen
- Features: Granite Counters, Pots & Pan Drawers, Walk-In Pantry
Heating
- Central
Cooling
- Central Air, Dual, Zoned
Appliances
- Included: Built-In Range, ENERGY STAR Qualified Appliances, Disposal, Range Hood
- Laundry: Laundry Room, Upper Level
Features
- Built-in Features, Ceiling Fan(s), Crown Molding, Cathedral Ceiling(s), Separate/Formal Dining Room, Eat-in Kitchen, Granite Counters, Open Floorplan, Pantry, Paneling/Wainscoting, Jack and Jill Bath, Loft
- Flooring: Carpet, Laminate, Wood
- Windows: ENERGY STAR Qualified Windows, Plantation Shutters, Shutters
- Has fireplace: Yes
- Fireplace features: Living Room, Outside
- Common walls with other units/homes: No Common Walls
Interior area
- Total interior livable area: 3,823 sqft
Property
Parking
- Total spaces: 7
- Parking features: Door-Single, Driveway, Garage, Tandem
- Attached garage spaces: 4
- Uncovered spaces: 3
Features
- Levels: Two
- Stories: 2
- Entry location: Front
- Patio & porch: Arizona Room, Rear Porch, Open, Patio, Wrap Around
- Has private pool: Yes
- Pool features: Fenced, Filtered, Gunite, Electric Heat, Private, Waterfall
- Has spa: Yes
- Spa features: Gunite, Heated, Private
- Fencing: Excellent Condition,Stone,Vinyl,Wrought Iron
- Has view: Yes
- View description: City Lights, Hills
Lot
- Size: 0.36 Acres
- Features: 0-1 Unit/Acre, Drip Irrigation/Bubblers, Sprinklers In Rear, Sprinklers In Front, Sprinklers Timer, Sprinkler System
Details
- Parcel number: 269561004
- Special conditions: Standard
Construction
Type & style
- Home type: SingleFamily
- Architectural style: Contemporary,Craftsman
- Property subtype: Single Family Residence
Materials
- Stucco
- Foundation: Slab
- Roof: Composition,Common Roof,Concrete
Condition
- Turnkey
- New construction: No
- Year built: 2019
Utilities & green energy
- Electric: Photovoltaics Third-Party Owned
- Sewer: Public Sewer
- Water: Public
- Utilities for property: Electricity Connected, Sewer Connected, Underground Utilities
Green energy
- Energy efficient items: Appliances
Community & HOA
Community
- Features: Park, Storm Drain(s), Street Lights, Sidewalks
- Security: Prewired, Carbon Monoxide Detector(s), Fire Detection System, Fire Sprinkler System, Smoke Detector(s)
HOA
- Has HOA: Yes
- Amenities included: Maintenance Grounds, Playground
- HOA fee: $190 monthly
- HOA name: Citrus Heights
- HOA phone: 949-833-2600
Location
- Region: Riverside
Financial & listing details
- Price per square foot: $259/sqft
- Tax assessed value: $764,948
- Annual tax amount: $14,290
- Date on market: 11/18/2024
- Cumulative days on market: 440 days
- Listing terms: Contract,Submit
- Road surface type: Paved
Estimated market value
Not available
Estimated sales range
Not available
$5,442/mo
Price history
Price history
| Date | Event | Price |
|---|---|---|
| 1/8/2026 | Contingent | $990,000$259/sqft |
Source: | ||
| 11/14/2025 | Price change | $990,000-8.5%$259/sqft |
Source: | ||
| 9/27/2025 | Price change | $1,082,000-7.7%$283/sqft |
Source: | ||
| 6/2/2025 | Price change | $1,172,000-4.1%$307/sqft |
Source: | ||
| 4/4/2025 | Price change | $1,222,000-1.5%$320/sqft |
Source: | ||
Public tax history
Public tax history
| Year | Property taxes | Tax assessment |
|---|---|---|
| 2025 | $14,290 +2.1% | $764,948 +2% |
| 2024 | $13,993 +0.5% | $749,950 +2% |
| 2023 | $13,921 +1.3% | $735,246 +2% |
Find assessor info on the county website
BuyAbility℠ payment
Est. payment
$6,413/mo
Principal & interest
$4911
Property taxes
$965
Other costs
$537
Climate risks
Neighborhood: 92503
Nearby schools
GreatSchools rating
- 4/10Harrison Elementary SchoolGrades: K-6Distance: 2.1 mi
- 5/10Chemawa Middle SchoolGrades: 7-8Distance: 3.2 mi
- 5/10Arlington High SchoolGrades: 9-12Distance: 2.4 mi
Schools provided by the listing agent
- Elementary: Harrison
- Middle: Chemawa
- High: Arlington
Source: CRMLS. This data may not be complete. We recommend contacting the local school district to confirm school assignments for this home.
- Loading



