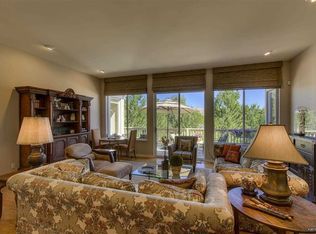Closed
$1,015,000
1657 Aspen Creek Rd, Reno, NV 89519
3beds
3,238sqft
Single Family Residence
Built in 1999
6,534 Square Feet Lot
$1,021,900 Zestimate®
$313/sqft
$4,233 Estimated rent
Home value
$1,021,900
$930,000 - $1.12M
$4,233/mo
Zestimate® history
Loading...
Owner options
Explore your selling options
What's special
Nestled in the highly desirable Caughlin Ranch community, this thoughtfully designed and beautifully maintained home offers charm, character, and stunning views throughout. Upon entering, you're welcomed into a spacious open-concept great room featuring rich pine flooring and double doors that lead to a wraparound deck overlooking a lush, park-like common area. A versatile bonus space—ideal as a library, office, or guest area—includes a full bathroom for added convenience., The primary suite is a cozy retreat, complete with a fireplace-side seating area and direct access to the covered backyard patio. Enjoy scenic views from multiple vantage points in this unique and inviting home. Owned solar panels are included and will transfer with the property. Schedule your private tour today!
Zillow last checked: 8 hours ago
Listing updated: June 17, 2025 at 04:17pm
Listed by:
Louie Damonte III BS.146778 775-313-8297,
Compass,
Rotem Azulay S.193012 775-525-3000,
Compass
Bought with:
Laura Kirsch, S.176875
Marmot Properties, LLC
Source: NNRMLS,MLS#: 250006142
Facts & features
Interior
Bedrooms & bathrooms
- Bedrooms: 3
- Bathrooms: 4
- Full bathrooms: 3
- 1/2 bathrooms: 1
Heating
- Fireplace(s), Forced Air, Natural Gas
Cooling
- Central Air, Refrigerated
Appliances
- Included: Dishwasher, Disposal, Double Oven, Gas Cooktop, Gas Range, Microwave, Portable Dishwasher, Refrigerator
- Laundry: Cabinets, Laundry Area, Laundry Room, Sink
Features
- Breakfast Bar, High Ceilings
- Flooring: Carpet, Wood
- Windows: Blinds, Double Pane Windows, Drapes, Rods, Vinyl Frames
- Has basement: Yes
- Number of fireplaces: 2
- Fireplace features: Gas Log
Interior area
- Total structure area: 3,238
- Total interior livable area: 3,238 sqft
Property
Parking
- Total spaces: 3
- Parking features: Attached, Garage Door Opener
- Attached garage spaces: 3
Features
- Stories: 1
- Patio & porch: Patio, Deck
- Exterior features: None
- Fencing: Back Yard
- Has view: Yes
- View description: Mountain(s), Park/Greenbelt, Trees/Woods
Lot
- Size: 6,534 sqft
- Features: Common Area, Greenbelt, Landscaped, Level, Sloped Up
Details
- Parcel number: 21421107
- Zoning: PD
Construction
Type & style
- Home type: SingleFamily
- Property subtype: Single Family Residence
Materials
- Stone, Stucco
- Foundation: Crawl Space
- Roof: Pitched,Tile
Condition
- New construction: No
- Year built: 1999
Utilities & green energy
- Sewer: Public Sewer
- Water: Public
- Utilities for property: Cable Available, Electricity Available, Natural Gas Available, Phone Available, Sewer Available, Water Available
Community & neighborhood
Location
- Region: Reno
- Subdivision: Caughlin Creek 6
HOA & financial
HOA
- Has HOA: Yes
- HOA fee: $841 quarterly
- Amenities included: Gated, Maintenance Grounds, Parking
Price history
| Date | Event | Price |
|---|---|---|
| 1/8/2026 | Listing removed | $4,250$1/sqft |
Source: Zillow Rentals Report a problem | ||
| 11/4/2025 | Price change | $4,250-10.5%$1/sqft |
Source: Zillow Rentals Report a problem | ||
| 8/18/2025 | Listed for rent | $4,750$1/sqft |
Source: Zillow Rentals Report a problem | ||
| 6/17/2025 | Sold | $1,015,000-3.2%$313/sqft |
Source: | ||
| 5/15/2025 | Contingent | $1,048,500$324/sqft |
Source: | ||
Public tax history
| Year | Property taxes | Tax assessment |
|---|---|---|
| 2025 | $5,518 +5.4% | $208,447 +0.5% |
| 2024 | $5,236 +2.9% | $207,418 +3.3% |
| 2023 | $5,090 +2.9% | $200,843 +17% |
Find assessor info on the county website
Neighborhood: Caughlin Ranch
Nearby schools
GreatSchools rating
- 7/10Roy Gomm Elementary SchoolGrades: K-6Distance: 0.8 mi
- 6/10Darrell C Swope Middle SchoolGrades: 6-8Distance: 1.2 mi
- 7/10Reno High SchoolGrades: 9-12Distance: 2.3 mi
Schools provided by the listing agent
- Elementary: Gomm
- Middle: Swope
- High: Reno
Source: NNRMLS. This data may not be complete. We recommend contacting the local school district to confirm school assignments for this home.
Get a cash offer in 3 minutes
Find out how much your home could sell for in as little as 3 minutes with a no-obligation cash offer.
Estimated market value$1,021,900
Get a cash offer in 3 minutes
Find out how much your home could sell for in as little as 3 minutes with a no-obligation cash offer.
Estimated market value
$1,021,900
