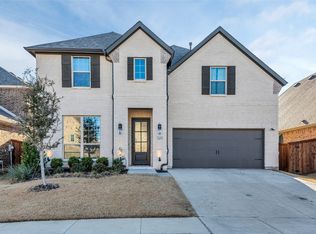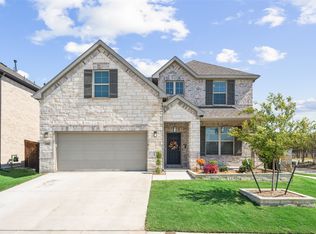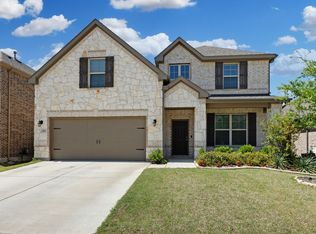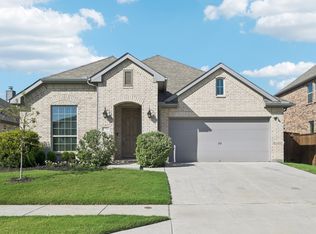Welcome to this turnkey, single story Wellington home built by American Legend homes. Get the benefits of the long list of upgrades, the mature yard and move- in ready convenience without the new construction wait. This low maintenance luxury home has a dedicated office space for homework, or remote work from home needs. The spacious kitchen is a true showstopper—featuring a stunning center island, sleek countertops, and top-quality appliances that make cooking and entertaining a joy. Enjoy casual meals in the light-filled breakfast area or gather in the eat-in kitchen for larger occasions. The open layout flows effortlessly from kitchen to living spaces, creating a warm and welcoming atmosphere. This home combines comfort, style, and functionality—ready for its next owner to move right in and make it their own. High ceilings throughout, 4 large bedrooms AND an office all on one level. Immaculately maintained home that is pristine and ready for new owners. Feeds into Northwest ISD and the award winning Eaton High School. The backyard is large enough for a pool or play space. Furniture is available for purchase outside of the offer price. All decorative curtains and rods convey with the home. The community amenities feature scenic ponds, walking trails, resort style pool, BBQs and a clubhouse. With no PID, MUD and unbeatable proximity to Alliance Town Center and DFW shopping, this home truly has it all. Smart home features and low utilities round out some of the fabulous things this home offers.
For sale
Price cut: $7.1K (10/3)
$472,900
1657 Everitt Trl, Haslet, TX 76052
4beds
2,399sqft
Est.:
Single Family Residence
Built in 2021
6,011.28 Square Feet Lot
$468,800 Zestimate®
$197/sqft
$74/mo HOA
What's special
Dedicated office spaceMature yardHigh ceilingsResort style poolLight-filled breakfast areaSleek countertopsScenic ponds
- 117 days |
- 284 |
- 17 |
Zillow last checked: 8 hours ago
Listing updated: 8 hours ago
Listed by:
Tracey Chamberlain 0602988 817-481-5882,
Ebby Halliday, REALTORS 817-481-5882
Source: NTREIS,MLS#: 21031982
Tour with a local agent
Facts & features
Interior
Bedrooms & bathrooms
- Bedrooms: 4
- Bathrooms: 3
- Full bathrooms: 3
Primary bedroom
- Features: Sitting Area in Primary, Walk-In Closet(s)
- Level: First
- Dimensions: 16 x 13
Bedroom
- Features: Walk-In Closet(s)
- Level: First
- Dimensions: 13 x 11
Bedroom
- Level: First
- Dimensions: 13 x 11
Bedroom
- Level: First
- Dimensions: 11 x 11
Primary bathroom
- Features: Built-in Features, Double Vanity, Garden Tub/Roman Tub, Solid Surface Counters, Separate Shower
- Level: First
- Dimensions: 0 x 0
Dining room
- Level: First
- Dimensions: 10 x 12
Kitchen
- Features: Breakfast Bar, Built-in Features, Eat-in Kitchen, Kitchen Island, Pantry, Stone Counters
- Level: First
- Dimensions: 11 x 21
Living room
- Features: Built-in Features, Ceiling Fan(s), Fireplace
- Level: First
- Dimensions: 18 x 18
Office
- Level: First
- Dimensions: 12 x 11
Utility room
- Features: Utility Room
- Level: First
- Dimensions: 8 x 9
Heating
- Central, Natural Gas, Zoned
Cooling
- Attic Fan, Central Air, Ceiling Fan(s), Electric, Zoned
Appliances
- Included: Some Gas Appliances, Dishwasher, Electric Oven, Gas Cooktop, Disposal, Microwave, Plumbed For Gas, Refrigerator, Tankless Water Heater, Vented Exhaust Fan
- Laundry: Washer Hookup, Electric Dryer Hookup
Features
- Chandelier, Decorative/Designer Lighting Fixtures, Eat-in Kitchen, High Speed Internet, Kitchen Island, Open Floorplan, Pantry, Smart Home, Cable TV, Walk-In Closet(s), Wired for Sound
- Flooring: Carpet, Ceramic Tile
- Windows: Window Coverings
- Has basement: No
- Number of fireplaces: 1
- Fireplace features: Gas Log, Gas Starter
Interior area
- Total interior livable area: 2,399 sqft
Video & virtual tour
Property
Parking
- Total spaces: 2
- Parking features: Driveway, Garage Faces Front, Garage, Garage Door Opener
- Attached garage spaces: 2
- Has uncovered spaces: Yes
Features
- Levels: One
- Stories: 1
- Patio & porch: Covered
- Exterior features: Rain Gutters
- Pool features: None, Community
- Fencing: Wood
Lot
- Size: 6,011.28 Square Feet
- Features: Interior Lot, Landscaped, Few Trees
Details
- Parcel number: 42488921
Construction
Type & style
- Home type: SingleFamily
- Architectural style: Traditional,Detached
- Property subtype: Single Family Residence
Materials
- Brick
- Foundation: Slab
- Roof: Composition
Condition
- Year built: 2021
Utilities & green energy
- Sewer: Public Sewer
- Water: Public
- Utilities for property: Sewer Available, Underground Utilities, Water Available, Cable Available
Community & HOA
Community
- Features: Clubhouse, Playground, Pool, Trails/Paths, Curbs, Sidewalks
- Security: Security System, Carbon Monoxide Detector(s), Fire Alarm, Smoke Detector(s)
- Subdivision: Wellington
HOA
- Has HOA: Yes
- Services included: All Facilities, Maintenance Structure
- HOA fee: $885 annually
- HOA name: First Service Residential
- HOA phone: 214-281-4296
Location
- Region: Haslet
Financial & listing details
- Price per square foot: $197/sqft
- Tax assessed value: $426,829
- Annual tax amount: $9,700
- Date on market: 8/16/2025
- Cumulative days on market: 117 days
- Listing terms: Cash,Conventional,FHA
- Exclusions: TV attached to walls. The mounts convey.
Estimated market value
$468,800
$445,000 - $492,000
$2,765/mo
Price history
Price history
| Date | Event | Price |
|---|---|---|
| 10/3/2025 | Price change | $472,900-1.5%$197/sqft |
Source: NTREIS #21031982 Report a problem | ||
| 8/16/2025 | Listed for sale | $480,000+14.7%$200/sqft |
Source: NTREIS #21031982 Report a problem | ||
| 5/25/2021 | Sold | -- |
Source: NTREIS #14518981 Report a problem | ||
| 3/22/2021 | Pending sale | $418,565$174/sqft |
Source: NTREIS #14518981 Report a problem | ||
| 3/12/2021 | Price change | $418,565+1%$174/sqft |
Source: NTREIS #14518981 Report a problem | ||
Public tax history
Public tax history
| Year | Property taxes | Tax assessment |
|---|---|---|
| 2024 | $4,929 -10.2% | $426,829 -8.7% |
| 2023 | $5,487 +15.3% | $467,495 +26.9% |
| 2022 | $4,757 +545.5% | $368,474 +558% |
Find assessor info on the county website
BuyAbility℠ payment
Est. payment
$3,164/mo
Principal & interest
$2293
Property taxes
$631
Other costs
$240
Climate risks
Neighborhood: 76052
Nearby schools
GreatSchools rating
- 7/10Carl E Schluter Elementary SchoolGrades: PK-5Distance: 1 mi
- 6/10Leo Adams MiddleGrades: 6-8Distance: 0.9 mi
- 7/10V R Eaton High SchoolGrades: 9-12Distance: 0.8 mi
Schools provided by the listing agent
- Elementary: Carl E. Schluter
- Middle: Leo Adams
- High: Eaton
- District: Northwest ISD
Source: NTREIS. This data may not be complete. We recommend contacting the local school district to confirm school assignments for this home.
- Loading
- Loading




