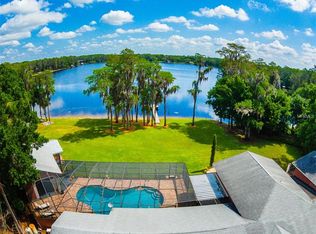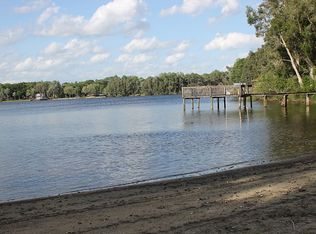Sold for $1,650,000
$1,650,000
16573 Hutchison Rd, Odessa, FL 33556
5beds
4,700sqft
Single Family Residence
Built in 1976
1.04 Acres Lot
$1,860,800 Zestimate®
$351/sqft
$6,133 Estimated rent
Home value
$1,860,800
$1.64M - $2.14M
$6,133/mo
Zestimate® history
Loading...
Owner options
Explore your selling options
What's special
Short Sale. Welcome to the ultimate LAKEFRONT living experience! This private retreat is accessed through a PRIVATE GATED entrance leading you to a stunning lakeside property that's just minutes from Tampa, yet offers a peaceful, secluded atmosphere. Nestled on a 1-ACRE lot with 120 feet of shoreline along the serene Lake Josephine—a 48-acre private SKI LAKE in Odessa, FL—this property connects to a chain of lakes, including Lake Pretty and Rock Lake. This beautifully updated modern farmhouse boasts 4 bedrooms and 3.5 baths, all featuring hand-scraped wood floors. The spacious layout includes a formal living room with a cozy fireplace, an office, a bonus room, and an interior laundry room with an additional refrigerator and ample storage. There’s also a versatile space perfect for a walk-in pantry or a study. The first-floor Owner’s Suite offers stunning lake views, two walk-in closets, a vanity/dressing area, and a sitting area that could serve as a nursery or an office. Upstairs, you’ll find three more bedrooms, two baths, and an oversized bonus room with soaring cathedral ceilings, a second fireplace, and a wet bar complete with a wine fridge. Relax and take in panoramic lake views from the fully-screened back porch or the front-facing open balcony. The gourmet kitchen features natural light flooding in through oversized windows, making this happy home light and bright. The custom farmhouse shaker cabinetry, farmhouse sink, and leathered quartzite countertops are complemented by a marble subway tile backsplash. Upscale black stainless appliances include a gas range, double ovens, a dishwasher, and a French-door refrigerator. A 2021 built 4-CAR GARAGE and a 1-BEDROOM, 1-BATHROOM APARTMENT above it offers additional space and versatility. The garage has block construction on both floors, a finished floor, utility sink, and extra storage for all your outdoor gear. The apartment is designed with comfort in mind, featuring a full kitchen, dining, and living areas, plus a laundry room and an open balcony facing the lake. This exceptional main home also includes a covered back porch, large backyard deck, and a private NEW COMPOSITE DOCK with dual floating jet ski docking ports. You’ll have room for all your toys with ample parking for RVs, boats, and trailers. NO HOA! There’s also plenty of open space to play in the front and back yards. Additional features include new plantation shutters (2022), a newer roof (2021), and a septic system (2020). Located just a short drive to Tampa International Airport, International Plaza, local Beaches, and served by the top-rated public schools. Don’t miss the chance to make this stunning lakefront property your own!
Zillow last checked: 8 hours ago
Listing updated: August 18, 2025 at 08:24am
Listing Provided by:
Brittany Turner 813-833-2520,
MIHARA & ASSOCIATES INC. 813-960-2300,
Raymond Mihara 813-960-2300,
MIHARA & ASSOCIATES INC.
Bought with:
Christopher Johnson, 3180284
NOBLE STAR REALTY
Source: Stellar MLS,MLS#: TB8359210 Originating MLS: Suncoast Tampa
Originating MLS: Suncoast Tampa

Facts & features
Interior
Bedrooms & bathrooms
- Bedrooms: 5
- Bathrooms: 5
- Full bathrooms: 4
- 1/2 bathrooms: 1
Primary bedroom
- Features: Ceiling Fan(s), En Suite Bathroom, Makeup/Vanity Space, Shower No Tub, Walk-In Closet(s)
- Level: First
- Area: 196 Square Feet
- Dimensions: 14x14
Bedroom 2
- Features: Ceiling Fan(s), Built-in Closet
- Level: Second
- Area: 195 Square Feet
- Dimensions: 13x15
Bedroom 3
- Features: Ceiling Fan(s), Built-in Closet
- Level: Second
- Area: 195 Square Feet
- Dimensions: 13x15
Bedroom 4
- Features: Ceiling Fan(s), Built-in Closet
- Level: Second
- Area: 322 Square Feet
- Dimensions: 23x14
Bedroom 5
- Features: Built-in Closet
- Level: Second
- Area: 168 Square Feet
- Dimensions: 14x12
Bonus room
- Features: Coat Closet
- Level: Second
- Area: 816 Square Feet
- Dimensions: 34x24
Dining room
- Level: First
Kitchen
- Features: Pantry, Stone Counters
- Level: First
- Area: 300 Square Feet
- Dimensions: 25x12
Laundry
- Level: First
Living room
- Features: Ceiling Fan(s)
- Level: First
- Area: 437 Square Feet
- Dimensions: 23x19
Office
- Level: First
Heating
- Central
Cooling
- Central Air
Appliances
- Included: Oven, Dishwasher, Disposal, Dryer, Electric Water Heater, Range, Refrigerator, Washer, Water Filtration System, Water Softener, Wine Refrigerator
- Laundry: Inside, Laundry Room
Features
- Built-in Features, Cathedral Ceiling(s), Ceiling Fan(s), Eating Space In Kitchen, High Ceilings, Primary Bedroom Main Floor, Solid Wood Cabinets, Stone Counters, Vaulted Ceiling(s), Walk-In Closet(s), Wet Bar
- Flooring: Ceramic Tile, Vinyl, Hardwood
- Has fireplace: Yes
- Fireplace features: Living Room, Other Room
Interior area
- Total structure area: 7,182
- Total interior livable area: 4,700 sqft
Property
Parking
- Total spaces: 4
- Parking features: Driveway, Garage Door Opener, Garage Faces Side, Oversized, Parking Pad
- Garage spaces: 4
- Has uncovered spaces: Yes
Features
- Levels: Two
- Stories: 2
- Patio & porch: Covered, Deck, Rear Porch, Screened
- Exterior features: Balcony, Private Mailbox
- Fencing: Fenced
- Has view: Yes
- View description: Water, Lake
- Has water view: Yes
- Water view: Water,Lake
- Waterfront features: Lake Front, Lake - Chain of Lakes, Lake Privileges, Skiing Allowed
Lot
- Size: 1.04 Acres
- Features: Oversized Lot
Details
- Additional structures: Guest House
- Parcel number: U25271700100000017730.0
- Zoning: ASC-1
- Special conditions: Short Sale
Construction
Type & style
- Home type: SingleFamily
- Property subtype: Single Family Residence
Materials
- Wood Frame, Wood Siding
- Foundation: Slab
- Roof: Metal,Shingle
Condition
- Completed
- New construction: No
- Year built: 1976
Utilities & green energy
- Sewer: Septic Tank
- Water: Well
- Utilities for property: BB/HS Internet Available, Cable Available, Electricity Connected, Propane
Community & neighborhood
Security
- Security features: Security Gate
Location
- Region: Odessa
- Subdivision: KEYSTONE PARK COLONY SUB
HOA & financial
HOA
- Has HOA: No
Other fees
- Pet fee: $0 monthly
Other financial information
- Total actual rent: 0
Other
Other facts
- Listing terms: Cash,Conventional,VA Loan
- Ownership: Fee Simple
- Road surface type: Asphalt
Price history
| Date | Event | Price |
|---|---|---|
| 8/16/2025 | Sold | $1,650,000+3.1%$351/sqft |
Source: | ||
| 5/20/2025 | Pending sale | $1,600,000$340/sqft |
Source: | ||
| 5/5/2025 | Price change | $1,600,000-14.7%$340/sqft |
Source: | ||
| 4/3/2025 | Price change | $1,875,000-1.3%$399/sqft |
Source: | ||
| 3/7/2025 | Listed for sale | $1,900,000-5%$404/sqft |
Source: | ||
Public tax history
| Year | Property taxes | Tax assessment |
|---|---|---|
| 2024 | $22,299 +2.9% | $1,293,289 +3% |
| 2023 | $21,671 +90.6% | $1,255,620 +89% |
| 2022 | $11,367 +24.2% | $664,237 +25.5% |
Find assessor info on the county website
Neighborhood: 33556
Nearby schools
GreatSchools rating
- 10/10Northwest Elementary SchoolGrades: PK-5Distance: 1 mi
- 6/10Hill Middle SchoolGrades: 6-8Distance: 2.4 mi
- 7/10Steinbrenner High SchoolGrades: 9-12Distance: 3.9 mi
Schools provided by the listing agent
- Elementary: Northwest-HB
- Middle: Hill-HB
- High: Steinbrenner High School
Source: Stellar MLS. This data may not be complete. We recommend contacting the local school district to confirm school assignments for this home.
Get a cash offer in 3 minutes
Find out how much your home could sell for in as little as 3 minutes with a no-obligation cash offer.
Estimated market value$1,860,800
Get a cash offer in 3 minutes
Find out how much your home could sell for in as little as 3 minutes with a no-obligation cash offer.
Estimated market value
$1,860,800

