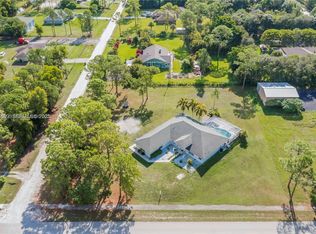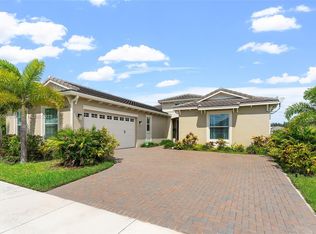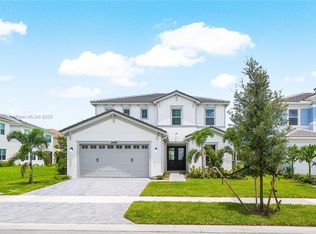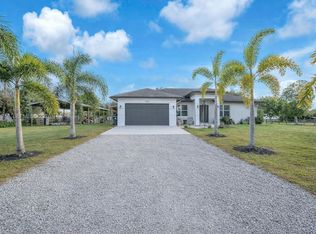Gorgeous Modern 5-bedroom, 3.5 Bath, built in 2022 is placed in the new vibrant city of Westlake, Florida. This popular Sand Dollar 5 Floor plan includes a guest suite on the first floor ideal for home office or the in-laws. A Chefs dream kitchen with oversized island, quartz countertops, upgraded gas stove, Lots of cabinets and pantry space. This sleek home boasts high gloss 24x24 Porcelain tiles throughout the home. A spacious loft upstairs makes a great theater room or play area. The primary bedroom features a large walk-in closet with a custom closet system. Tankless Gas water heater, Hurricane impact-resistant windows and doors throughout, ceiling fans in every room, fenced in backyard, covered patio with extended pavers ideal for an outdoor kitchen. Come see YOUR Dream Home Today!!
Foreclosure
$630,000
16575 Cove Rd, Loxahatchee, FL 33470
5beds
2,512sqft
Single Family Residence
Built in 2022
5,249 Square Feet Lot
$616,200 Zestimate®
$251/sqft
$199/mo HOA
What's special
Oversized islandSpacious loft upstairsQuartz countertopsUpgraded gas stoveFenced in backyardCustom closet system
- 7 hours |
- 424 |
- 13 |
Zillow last checked: 8 hours ago
Listing updated: 13 hours ago
Listed by:
Carlos Amor 954-453-7200,
New Standard Realty & Investment Group LLC
Source: MIAMI,MLS#: A11945216 Originating MLS: A-Miami Association of REALTORS
Originating MLS: A-Miami Association of REALTORS
Tour with a local agent
Facts & features
Interior
Bedrooms & bathrooms
- Bedrooms: 5
- Bathrooms: 4
- Full bathrooms: 3
- 1/2 bathrooms: 1
Rooms
- Room types: Family Room, Loft
Heating
- Central
Cooling
- Ceiling Fan(s), Central Air
Appliances
- Included: Trash Compactor, Dishwasher, Disposal, Dryer, Electric Water Heater, Gas Water Heater, Microwave, Gas Range, Refrigerator, Washer
- Laundry: Sink
Features
- Built-in Features, Kitchen Island, Pantry, Split Bedroom, Volume Ceilings, Walk-In Closet(s)
- Flooring: Ceramic Tile
- Windows: Complete Impact Glass, Hurricane Shutters, Blinds, Impact Glass
Interior area
- Total structure area: 3,128
- Total interior livable area: 2,512 sqft
Video & virtual tour
Property
Parking
- Total spaces: 2
- Parking features: Driveway, Garage Door Opener
- Garage spaces: 2
- Has uncovered spaces: Yes
Features
- Stories: 2
- Patio & porch: Patio
- Exterior features: Lighting
- Pool features: R30-No Pool/No Water, Community
- Has view: Yes
- View description: None, Other
Lot
- Size: 5,249 Square Feet
- Features: Less Than 1/4 Acre Lot, Interior Lot
Details
- Parcel number: 77404312120000290
- Zoning: R-2
- Special conditions: Real Estate Owned
Construction
Type & style
- Home type: SingleFamily
- Property subtype: Single Family Residence
Materials
- Concrete Block Construction, CBS Construction
- Roof: Concrete,Flat Tile
Condition
- Year built: 2022
Utilities & green energy
- Electric: Circuit Breakers
- Sewer: Public Sewer
- Water: Municipal Water
Community & HOA
Community
- Features: Additional Amenities, Clubhouse, Gated, Sidewalks, Pool
- Security: Smoke Detector
- Subdivision: Sky Cove South
HOA
- Has HOA: Yes
- HOA fee: $199 monthly
Location
- Region: Loxahatchee
Financial & listing details
- Price per square foot: $251/sqft
- Tax assessed value: $519,973
- Annual tax amount: $1,549
- Date on market: 1/27/2026
- Listing terms: All Cash,Conventional,VA Loan
- Road surface type: Paved Road
Foreclosure details
Estimated market value
$616,200
$585,000 - $647,000
$5,699/mo
Price history
Price history
| Date | Event | Price |
|---|---|---|
| 9/1/2025 | Listing removed | $630,000$251/sqft |
Source: | ||
| 5/17/2025 | Price change | $630,000-5.1%$251/sqft |
Source: | ||
| 3/24/2025 | Price change | $664,000-1.6%$264/sqft |
Source: | ||
| 2/7/2025 | Listed for sale | $675,000+13%$269/sqft |
Source: | ||
| 11/1/2022 | Sold | $597,103$238/sqft |
Source: Agent Provided Report a problem | ||
Public tax history
Public tax history
| Year | Property taxes | Tax assessment |
|---|---|---|
| 2024 | $1,597 +50% | $439,691 +3% |
| 2023 | $1,065 -54.9% | $426,884 +433.6% |
| 2022 | $2,360 | $80,000 |
Find assessor info on the county website
BuyAbility℠ payment
Estimated monthly payment
Boost your down payment with 6% savings match
Earn up to a 6% match & get a competitive APY with a *. Zillow has partnered with to help get you home faster.
Learn more*Terms apply. Match provided by Foyer. Account offered by Pacific West Bank, Member FDIC.Climate risks
Neighborhood: Westlake
Nearby schools
GreatSchools rating
- 6/10Loxahatchee Groves Elementary SchoolGrades: PK-5Distance: 3.1 mi
- 6/10Osceola Creek Middle SchoolGrades: 6-8Distance: 2.5 mi
- 3/10Seminole Ridge Community High SchoolGrades: 9-12Distance: 0.5 mi
Schools provided by the listing agent
- High: Seminole Ridge Community
Source: MIAMI. This data may not be complete. We recommend contacting the local school district to confirm school assignments for this home.
- Loading
- Loading





