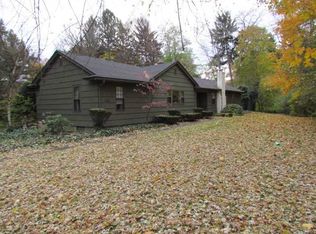Lovingly expanded, renovated and maintained by the same owners for 42 years, this former Carriage house is situated on a gorgeous, completely private setting with brick patios, walkways & beautiful perennial gardens (includes a .69 acre separate building lot). Rich wood paneled Family room with gas fireplace & built-in shelving and cabinetry(added in 2000); Inviting Country Kitchen with dutch door; Remodeled (2004) 1st floor Master Suite with tray ceiling, double closets, built-in dressers; large walk-in seated shower, with separate tub. Convenient 1st floor Laundry & powder room; 2 Bedrooms with a Jack & Jill bath on the second floor with original shiplap walls & ceilings. Attic storage over the 2 car detached garage. A very special home with lots of room for expansion.
This property is off market, which means it's not currently listed for sale or rent on Zillow. This may be different from what's available on other websites or public sources.
