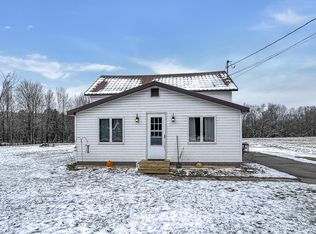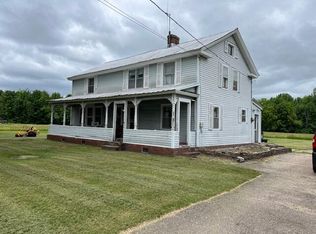Sold for $210,000
$210,000
1658 Hardscrabble Rd, Saranac, NY 12981
2beds
1,295sqft
Single Family Residence
Built in 1860
2.4 Acres Lot
$219,600 Zestimate®
$162/sqft
$2,067 Estimated rent
Home value
$219,600
Estimated sales range
Not available
$2,067/mo
Zestimate® history
Loading...
Owner options
Explore your selling options
What's special
This home is cute as a button. Hardwood floors have been re-stained & resealed. Interior painted & wallpapered. Bathroom has new vinyl & shower. New carpet on stairs to basement & vinyl flooring in laundry area. Upstairs bathroom has heated towel rack, jetted tub, & ceramic tile floor. All bedrooms have teak flooring. Wood cabinets in kitchen, farm sink & Island. Gas fireplace in living room & dining room area. Primary bedroom has fireplace. New 200 amp service. New gutters on front & back of house & new well pump. Fenced in yard.
Zillow last checked: 8 hours ago
Listing updated: June 03, 2025 at 12:43pm
Listed by:
Kathy Bennett,
RE/MAX North Country
Bought with:
Dawn Melin, 10401304483
eXp Realty-Schenectady
Source: ACVMLS,MLS#: 204157
Facts & features
Interior
Bedrooms & bathrooms
- Bedrooms: 2
- Bathrooms: 2
- Full bathrooms: 2
Primary bedroom
- Description: Teak floors, ceiling fan & light combo, propane fireplace
- Level: Second
- Area: 198 Square Feet
- Dimensions: 11 x 18
Bedroom 2
- Description: Teak floors, ceiling fan
- Level: Second
- Area: 108 Square Feet
- Dimensions: 9 x 12
Bathroom
- Description: LTV flooring, new shower. Heat lamp
- Level: First
- Area: 198 Square Feet
- Dimensions: 11 x 18
Dining room
- Description: Cherry flooring,proppane fireplace, vaulted ceing, patio door to deck
- Level: First
- Area: 126 Square Feet
- Dimensions: 9 x 14
Kitchen
- Description: Wood cabinets, hardwood floors, ceiling fan & light combo, gas range
- Level: First
- Area: 196 Square Feet
- Dimensions: 14 x 14
Living room
- Description: Wood floors, propane fireplace, door to back yard, ceiling fan/light combo
- Level: First
- Area: 264 Square Feet
- Dimensions: 12 x 22
Other
- Description: Foyer. Hardwood floor
- Level: First
- Area: 100 Square Feet
- Dimensions: 10 x 10
Utility room
- Description: LTV flooring, wood ceiling, cedar closet
- Level: Basement
- Area: 78 Square Feet
- Dimensions: 6 x 13
Heating
- Forced Air, Oil
Appliances
- Laundry: In Basement
Features
- Ceiling Fan(s), Double Vanity, Eat-in Kitchen, Entrance Foyer, High Speed Internet, Kitchen Island, Vaulted Ceiling(s)
- Flooring: Ceramic Tile, Hardwood, Luxury Vinyl
- Windows: Double Pane Windows, Vinyl Clad Windows
- Basement: Exterior Entry,Partial,Partially Finished,Unfinished
Interior area
- Total structure area: 1,495
- Total interior livable area: 1,295 sqft
- Finished area above ground: 1,195
- Finished area below ground: 100
Property
Parking
- Total spaces: 2
- Parking features: Driveway, Garage Door Opener, Garage Faces Front
- Garage spaces: 2
Features
- Levels: Two
- Stories: 2
- Patio & porch: Deck
- Exterior features: Rain Gutters
- Has spa: Yes
- Spa features: Bath
- Fencing: Back Yard
Lot
- Size: 2.40 Acres
- Features: Cleared, Front Yard, Level
- Topography: Level
Details
- Additional structures: Garage(s), Storage
- Parcel number: 240.2117
Construction
Type & style
- Home type: SingleFamily
- Architectural style: Old Style
- Property subtype: Single Family Residence
Materials
- Vinyl Siding
- Foundation: Stone
- Roof: Metal
Condition
- Year built: 1860
Utilities & green energy
- Sewer: Septic Tank
- Water: Well Drilled
- Utilities for property: Cable Available, Electricity Connected, Internet Available, Propane
Community & neighborhood
Security
- Security features: Carbon Monoxide Detector(s), Smoke Detector(s)
Location
- Region: Saranac
Other
Other facts
- Listing agreement: Exclusive Right To Sell
- Listing terms: Cash,Conventional
- Road surface type: Paved
Price history
| Date | Event | Price |
|---|---|---|
| 6/3/2025 | Sold | $210,000-4.5%$162/sqft |
Source: | ||
| 4/3/2025 | Pending sale | $219,900$170/sqft |
Source: | ||
| 3/31/2025 | Listed for sale | $219,900+51.7%$170/sqft |
Source: | ||
| 8/7/2017 | Sold | $145,000+154.4%$112/sqft |
Source: | ||
| 6/26/2017 | Sold | $57,000-61.4%$44/sqft |
Source: Public Record Report a problem | ||
Public tax history
| Year | Property taxes | Tax assessment |
|---|---|---|
| 2024 | -- | $161,000 |
| 2023 | -- | $161,000 +7.3% |
| 2022 | -- | $150,000 |
Find assessor info on the county website
Neighborhood: 12981
Nearby schools
GreatSchools rating
- 5/10Saranac Elementary SchoolGrades: PK-5Distance: 1.3 mi
- 7/10Saranac Middle SchoolGrades: 6-8Distance: 1.4 mi
- 6/10Saranac High SchoolGrades: 9-12Distance: 1.5 mi

