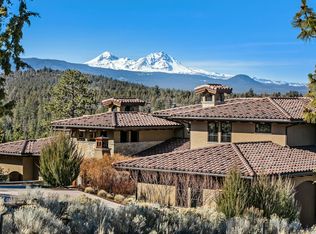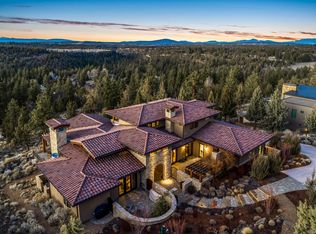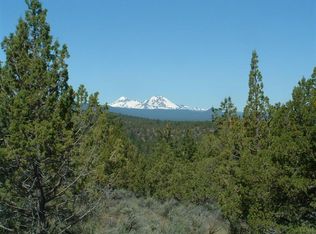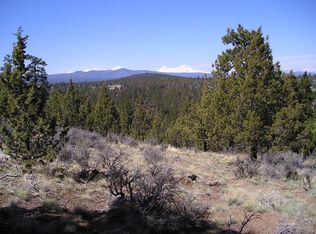Closed
$3,750,000
1658 NW Wild Rye Cir, Bend, OR 97703
4beds
5baths
5,823sqft
Single Family Residence
Built in 2016
1.16 Acres Lot
$2,848,400 Zestimate®
$644/sqft
$-- Estimated rent
Home value
$2,848,400
$2.45M - $3.36M
Not available
Zestimate® history
Loading...
Owner options
Explore your selling options
What's special
Majestic Cascade Mountain Views & the peaceful sound of the Deschutes River below complement the luxurious interiors of this spectacular residence. Wood & stone accents blend w/ the natural scenery surrounding the 1-acre property, ideally positioned in the exclusive North Rim community. Home embodies rustic elegance, w/ hand-hewn timbers, entry foyer accentuated by stone columns & 17' ceilings leading to 2-story great room w/ vast picture windows & deck overlooking panoramic mountain views. Main level primary suite offers private deck & hot-tub from which to enjoy the mountain views, sunsets & the rising sun. Main level also inc. 2nd primary suite; library overlooking garden courtyard; mtn view chef's kitchen; dining room w/ fireplace; study w/ access to 2nd courtyard w/ fireplace. 2 guest suites, family room w/ kitchenette, mountain view terrace & 2nd laundry up. Lower-level features rec room, workshop & gym w/ access to outdoors & river below. Home also boasts TWO separate garages
Zillow last checked: 8 hours ago
Listing updated: November 09, 2024 at 07:37pm
Listed by:
Berkshire Hathaway HomeService 541-322-8880
Bought with:
Cascade Hasson SIR
Source: Oregon Datashare,MLS#: 220181512
Facts & features
Interior
Bedrooms & bathrooms
- Bedrooms: 4
- Bathrooms: 5
Heating
- Electric, Forced Air, Heat Pump, Hot Water, Natural Gas, Radiant, Wall Furnace, Zoned
Cooling
- Central Air, Zoned
Appliances
- Included: Instant Hot Water, Dishwasher, Disposal, Double Oven, Dryer, Microwave, Oven, Range, Range Hood, Refrigerator, Washer, Water Heater, Wine Refrigerator, Other
Features
- Breakfast Bar, Built-in Features, Central Vacuum, Double Vanity, Dry Bar, Enclosed Toilet(s), Granite Counters, In-Law Floorplan, Kitchen Island, Linen Closet, Primary Downstairs, Shower/Tub Combo, Smart Thermostat, Soaking Tub, Solid Surface Counters, Stone Counters, Tile Shower, Vaulted Ceiling(s), Walk-In Closet(s), Wet Bar, Wired for Sound
- Flooring: Carpet, Hardwood, Stone, Tile, Other
- Windows: Low Emissivity Windows, Bay Window(s), Double Pane Windows, Wood Frames
- Basement: Daylight,Exterior Entry,Finished,Unfinished
- Has fireplace: Yes
- Fireplace features: Gas, Great Room, Outside, Wood Burning
- Common walls with other units/homes: No Common Walls
Interior area
- Total structure area: 5,823
- Total interior livable area: 5,823 sqft
Property
Parking
- Total spaces: 4
- Parking features: Attached, Concrete, Driveway, Garage Door Opener, Heated Garage, Storage, Tandem, Workshop in Garage, Other
- Attached garage spaces: 4
- Has uncovered spaces: Yes
Features
- Levels: Three Or More
- Stories: 3
- Patio & porch: Deck, Patio
- Exterior features: Courtyard
- Spa features: Spa/Hot Tub
- Has view: Yes
- View description: Mountain(s), Panoramic
Lot
- Size: 1.16 Acres
- Features: Drip System, Garden, Landscaped, Native Plants, Rock Outcropping, Sprinkler Timer(s), Sprinklers In Front
Details
- Additional structures: Second Garage, Storage, Workshop
- Parcel number: 254345
- Zoning description: RS
- Special conditions: Standard
Construction
Type & style
- Home type: SingleFamily
- Architectural style: Other
- Property subtype: Single Family Residence
Materials
- Concrete, Frame
- Foundation: Concrete Perimeter, Stemwall
- Roof: Tile
Condition
- New construction: No
- Year built: 2016
Utilities & green energy
- Sewer: Public Sewer
- Water: Public
- Utilities for property: Natural Gas Available
Green energy
- Water conservation: Smart Irrigation
Community & neighborhood
Security
- Security features: Carbon Monoxide Detector(s), Smoke Detector(s), Other
Community
- Community features: Pickleball, Park, Short Term Rentals Not Allowed, Tennis Court(s), Trail(s)
Location
- Region: Bend
- Subdivision: North Rim
HOA & financial
HOA
- Has HOA: Yes
- HOA fee: $810 quarterly
- Amenities included: Clubhouse, Firewise Certification, Gated, Landscaping, Park, Pickleball Court(s), Security, Snow Removal, Tennis Court(s), Trail(s)
Other
Other facts
- Listing terms: Cash,Conventional
- Road surface type: Paved
Price history
| Date | Event | Price |
|---|---|---|
| 8/28/2024 | Sold | $3,750,000-6.1%$644/sqft |
Source: | ||
| 7/16/2024 | Pending sale | $3,995,000$686/sqft |
Source: | ||
| 4/30/2024 | Listed for sale | $3,995,000+1352.7%$686/sqft |
Source: | ||
| 10/15/2012 | Sold | $275,000$47/sqft |
Source: | ||
Public tax history
Tax history is unavailable.
Neighborhood: Awbrey Butte
Nearby schools
GreatSchools rating
- 8/10North Star ElementaryGrades: K-5Distance: 1.5 mi
- 6/10Pacific Crest Middle SchoolGrades: 6-8Distance: 3 mi
- 10/10Summit High SchoolGrades: 9-12Distance: 2.7 mi
Schools provided by the listing agent
- Elementary: North Star Elementary
- Middle: Pacific Crest Middle
- High: Summit High
Source: Oregon Datashare. This data may not be complete. We recommend contacting the local school district to confirm school assignments for this home.
Sell for more on Zillow
Get a free Zillow Showcase℠ listing and you could sell for .
$2,848,400
2% more+ $56,968
With Zillow Showcase(estimated)
$2,905,368


