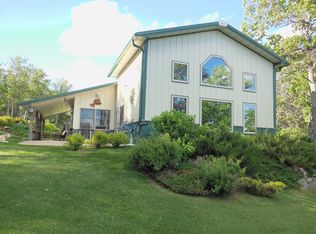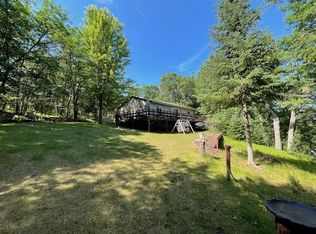Closed
$570,000
16590 South Boughner Road, Gordon, WI 54838
3beds
1,648sqft
Single Family Residence
Built in 1970
0.25 Acres Lot
$587,100 Zestimate®
$346/sqft
$1,938 Estimated rent
Home value
$587,100
$458,000 - $751,000
$1,938/mo
Zestimate® history
Loading...
Owner options
Explore your selling options
What's special
Completely remodeled 3 bedroom/2 bath cottage on desirable Minong Flowage. Cottage main floor features modern kitchen with new appliances and quartz countertops; dining area, living room with electric fireplace, 2 bedrooms & a full bath. Lower walkout level is highlighted with a family room including a murphy bed for extra guests,, bar area, free standing woodstove, third bedroom and full bath. New LVP flooring throughout the house. Low maintenance exterior including LP Smartside, steel roof, large wood deck and concrete patio. Enjoy the great views from great room, deck, patio or firepit area. Property is beautifully landscaped for easy access to the water. Sandy frontage, great views, immaculate home and meticulous grounds won't let this one last long. Not enough throw in the 30x40 steel garage with concrete floor for all your toys. Minong Flowage offers it all as a fully recreational lake including many eateries and watering holes.
Zillow last checked: 8 hours ago
Listing updated: August 04, 2025 at 10:41am
Listed by:
Dean Patrick 715-520-0438,
Patrick Realty
Bought with:
Other Companies Non-Mls
Source: WIREX MLS,MLS#: 1593087 Originating MLS: REALTORS Association of Northwestern WI
Originating MLS: REALTORS Association of Northwestern WI
Facts & features
Interior
Bedrooms & bathrooms
- Bedrooms: 3
- Bathrooms: 2
- Full bathrooms: 2
- Main level bedrooms: 2
Primary bedroom
- Level: Main
- Area: 99
- Dimensions: 9 x 11
Bedroom 2
- Level: Main
- Area: 132
- Dimensions: 12 x 11
Bedroom 3
- Level: Lower
- Area: 150
- Dimensions: 10 x 15
Family room
- Level: Lower
- Area: 374
- Dimensions: 17 x 22
Kitchen
- Level: Main
- Area: 120
- Dimensions: 15 x 8
Living room
- Level: Main
- Area: 154
- Dimensions: 14 x 11
Heating
- Propane, Forced Air
Cooling
- Central Air
Appliances
- Included: Dryer, Microwave, Range/Oven, Refrigerator, Washer
Features
- Ceiling Fan(s)
- Windows: Some window coverings
- Basement: Full,Partially Finished,Walk-Out Access,Block
Interior area
- Total structure area: 1,648
- Total interior livable area: 1,648 sqft
- Finished area above ground: 864
- Finished area below ground: 784
Property
Parking
- Total spaces: 3
- Parking features: 3 Car, Detached, Garage Door Opener
- Garage spaces: 3
Features
- Levels: One
- Stories: 1
- Patio & porch: Deck, Patio
- Exterior features: LP Tank
- Waterfront features: 51-100 feet, Bottom-Sand, Flowage, Waterfront
- Body of water: Minong Flowage
Lot
- Size: 0.25 Acres
Details
- Parcel number: WA0320205000
- Zoning: Residential
Construction
Type & style
- Home type: SingleFamily
- Property subtype: Single Family Residence
Condition
- 21+ Years
- New construction: No
- Year built: 1970
Utilities & green energy
- Electric: Circuit Breakers
- Sewer: Septic Tank
- Water: Well
Community & neighborhood
Location
- Region: Gordon
- Municipality: Wascott
Price history
| Date | Event | Price |
|---|---|---|
| 8/4/2025 | Sold | $570,000+0.9%$346/sqft |
Source: | ||
| 7/5/2025 | Pending sale | $564,900$343/sqft |
Source: | ||
| 7/4/2025 | Listed for sale | $564,900+121.6%$343/sqft |
Source: | ||
| 10/21/2019 | Sold | $254,900+2%$155/sqft |
Source: Public Record Report a problem | ||
| 9/4/2019 | Listed for sale | $249,900$152/sqft |
Source: Lakewoods Real Estate #1535463 Report a problem | ||
Public tax history
| Year | Property taxes | Tax assessment |
|---|---|---|
| 2024 | $1,768 +17.6% | $132,500 |
| 2023 | $1,503 -9.5% | $132,500 |
| 2022 | $1,661 +4% | $132,500 |
Find assessor info on the county website
Neighborhood: 54838
Nearby schools
GreatSchools rating
- 6/10Northwood Elementary SchoolGrades: PK-5Distance: 6.1 mi
- 3/10Northwood Hi/MidGrades: 6-12Distance: 6.1 mi
Schools provided by the listing agent
- District: Northwood
Source: WIREX MLS. This data may not be complete. We recommend contacting the local school district to confirm school assignments for this home.
Get pre-qualified for a loan
At Zillow Home Loans, we can pre-qualify you in as little as 5 minutes with no impact to your credit score.An equal housing lender. NMLS #10287.

