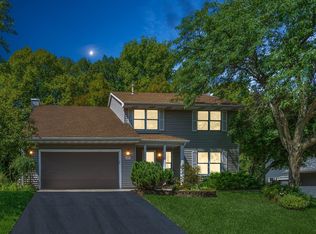Closed
$680,000
16595 S Manor Rd, Eden Prairie, MN 55346
5beds
3,199sqft
Single Family Residence
Built in 1988
10,454.4 Square Feet Lot
$687,500 Zestimate®
$213/sqft
$3,424 Estimated rent
Home value
$687,500
$626,000 - $756,000
$3,424/mo
Zestimate® history
Loading...
Owner options
Explore your selling options
What's special
This truly impressive two-story is sited on a gorgeous tree-lined lot in the demand neighborhood of Timber Creek Woods. Nearly every square inch of this fabulous home has been thoughtfully updated. The open main floor layout has wide-plank hardwood floors, crown molding, a cozy family room with wood-burning fireplace, walls of windows, and a gourmet kitchen with custom cabinetry, center-island, granite counters, and stainless-steel appliances. The upper level has hardwood floors throughout and four spacious bedrooms including a large master suite with gas-burning fireplace and private bath with dual vanity sinks and granite top, separate tub and shower, heated floors and a sizeable walk-in closet. The lower level has a fifth bedroom (well-suited as a home office or exercise room), a home-theater (TV, speakers and electronics included), and an abundance of storage space. A beautiful, gated fence encloses the level yard, deck, patio and perennial gardens that back up to Eden Valley Park.
Zillow last checked: 8 hours ago
Listing updated: August 23, 2025 at 07:29pm
Listed by:
William Bartleson 612-250-4429,
Edina Realty, Inc.
Bought with:
Steven W Schneeberger
Keller Williams Realty Integrity
Source: NorthstarMLS as distributed by MLS GRID,MLS#: 6560865
Facts & features
Interior
Bedrooms & bathrooms
- Bedrooms: 5
- Bathrooms: 3
- Full bathrooms: 2
- 1/2 bathrooms: 1
Bedroom 1
- Level: Upper
- Area: 315 Square Feet
- Dimensions: 21x15
Bedroom 2
- Level: Upper
- Area: 143 Square Feet
- Dimensions: 13x11
Bedroom 3
- Level: Upper
- Area: 130 Square Feet
- Dimensions: 13x10
Bedroom 4
- Level: Main
- Area: 121 Square Feet
- Dimensions: 11x11
Bedroom 5
- Level: Lower
- Area: 143 Square Feet
- Dimensions: 13x11
Primary bathroom
- Level: Upper
- Area: 154 Square Feet
- Dimensions: 14x11
Other
- Level: Lower
- Area: 264 Square Feet
- Dimensions: 24x11
Dining room
- Level: Main
- Area: 132 Square Feet
- Dimensions: 12x11
Family room
- Level: Main
- Area: 165 Square Feet
- Dimensions: 15x11
Kitchen
- Level: Main
- Area: 546 Square Feet
- Dimensions: 26x21
Living room
- Level: Main
- Area: 168 Square Feet
- Dimensions: 14x12
Walk in closet
- Level: Main
- Area: 55 Square Feet
- Dimensions: 11x5
Heating
- Forced Air
Cooling
- Central Air
Appliances
- Included: Air-To-Air Exchanger, Cooktop, Dishwasher, Disposal, Double Oven, Dryer, Exhaust Fan, Humidifier, Microwave, Refrigerator, Stainless Steel Appliance(s), Wall Oven, Washer, Wine Cooler
Features
- Basement: Block,Drain Tiled,Egress Window(s),Finished,Full,Storage/Locker,Sump Pump
- Number of fireplaces: 2
- Fireplace features: Family Room, Gas, Primary Bedroom, Wood Burning
Interior area
- Total structure area: 3,199
- Total interior livable area: 3,199 sqft
- Finished area above ground: 2,523
- Finished area below ground: 640
Property
Parking
- Total spaces: 2
- Parking features: Attached, Asphalt, Garage Door Opener
- Attached garage spaces: 2
- Has uncovered spaces: Yes
Accessibility
- Accessibility features: None
Features
- Levels: Two
- Stories: 2
- Patio & porch: Deck, Patio
- Pool features: None
- Fencing: Full,Wood
Lot
- Size: 10,454 sqft
- Dimensions: 68 x 172 x 69 x 155
- Features: Many Trees
Details
- Foundation area: 1270
- Parcel number: 0511622130034
- Zoning description: Residential-Single Family
Construction
Type & style
- Home type: SingleFamily
- Property subtype: Single Family Residence
Materials
- Vinyl Siding
- Roof: Asphalt,Pitched
Condition
- Age of Property: 37
- New construction: No
- Year built: 1988
Utilities & green energy
- Gas: Natural Gas
- Sewer: City Sewer/Connected
- Water: City Water/Connected
Community & neighborhood
Location
- Region: Eden Prairie
- Subdivision: Timber Creek Woods 2nd Add
HOA & financial
HOA
- Has HOA: No
Other
Other facts
- Road surface type: Paved
Price history
| Date | Event | Price |
|---|---|---|
| 8/15/2024 | Sold | $680,000-2.9%$213/sqft |
Source: | ||
| 7/29/2024 | Pending sale | $700,000$219/sqft |
Source: | ||
| 7/23/2024 | Listing removed | -- |
Source: | ||
| 7/10/2024 | Listed for sale | $700,000+55.6%$219/sqft |
Source: | ||
| 12/5/2013 | Sold | $450,000$141/sqft |
Source: | ||
Public tax history
| Year | Property taxes | Tax assessment |
|---|---|---|
| 2025 | $6,988 +8.3% | $570,200 |
| 2024 | $6,454 +0.2% | $570,200 +2% |
| 2023 | $6,440 +15.7% | $559,200 +0.8% |
Find assessor info on the county website
Neighborhood: 55346
Nearby schools
GreatSchools rating
- 10/10Forest Hills Elementary SchoolGrades: PK-5Distance: 1.8 mi
- 7/10Central Middle SchoolGrades: 6-8Distance: 1.9 mi
- 10/10Eden Prairie High SchoolGrades: 9-12Distance: 0.8 mi
Get a cash offer in 3 minutes
Find out how much your home could sell for in as little as 3 minutes with a no-obligation cash offer.
Estimated market value
$687,500
Get a cash offer in 3 minutes
Find out how much your home could sell for in as little as 3 minutes with a no-obligation cash offer.
Estimated market value
$687,500
