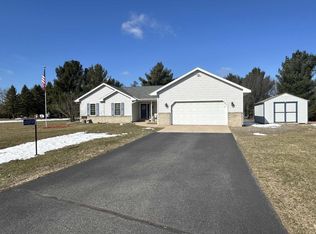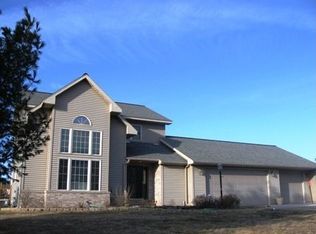Closed
$275,000
165961 RIVER ROAD, Ringle, WI 54471
4beds
2,392sqft
Single Family Residence
Built in 1975
0.96 Acres Lot
$325,700 Zestimate®
$115/sqft
$2,131 Estimated rent
Home value
$325,700
$309,000 - $342,000
$2,131/mo
Zestimate® history
Loading...
Owner options
Explore your selling options
What's special
Charming and extremely well maintained family home located on a nearly 1 acre corner lot in the highly D.C. Everest School District and within walking distance of Riverside Elementary school! Featuring over 2340 finished sq. ft., 4 BD, 2 BA, huge lower level family room, attached 2 car garage AND an additional 2 Car Detached 26x32 garage with workshop for all your toys and tools! Beautiful setting in a country neighborhood with mature trees surrounding the property, a great mix of sun and shade and a circle driveway. Extremely clean and well-kept with several recent upgrades- including a BRAND NEW Water Heater, NEW 100 AMP Electrical panel, NEW septic pump, and new roof in 2017. Maintenance free vinyl siding and brick exterior, quality vinyl windows, welcoming front foyer with dual sidelights and an open railing leading to the spacious front facing living room with large picture window.,An adjoining dining room features a beautiful oak hutch made by Handcrafted Furniture and that is included and nice patio doors lead to the rear facing deck with built-in bench seating that overlooks the spacious backyard. Beautiful kitchen with quality oak cabinetry, lots of storage, tiled backsplash, eat-in nook and pantry. All kitchen appliances are included! Spacious owners bedroom with dual closets and a 2nd spacious bedroom on the main floor. The main floor bath features a recently upgraded walk-in shower with glass doors, a spacious vanity and large hall linen closet. The lower level features 2 additional spacious bedrooms, both with great closet space and a 2nd full bathroom. (Carpeting in bedroom 4 has been removed). Carrier Furnace and Maytag Washer & Dryer Included. L-shaped finished lower level family room with tons of potential for additional rooms and featuring large windows and great space for entertaining & family time. Direct access to the 2 Car garage. There is no lack of storage space in this great home with lots of closets and all located on a nearly 1 acre lot in a great country setting. Hurry, this is a great home you will not want to miss!
Zillow last checked: 8 hours ago
Listing updated: May 24, 2024 at 01:25am
Listed by:
KATIE WADZINSKI Main:715-359-0521,
COLDWELL BANKER ACTION
Bought with:
The Jm Team
Source: WIREX MLS,MLS#: 22233800 Originating MLS: Central WI Board of REALTORS
Originating MLS: Central WI Board of REALTORS
Facts & features
Interior
Bedrooms & bathrooms
- Bedrooms: 4
- Bathrooms: 2
- Full bathrooms: 2
- Main level bedrooms: 2
Primary bedroom
- Level: Main
- Area: 195
- Dimensions: 15 x 13
Bedroom 2
- Level: Main
- Area: 143
- Dimensions: 13 x 11
Bedroom 3
- Level: Lower
- Area: 165
- Dimensions: 15 x 11
Bedroom 4
- Level: Lower
- Area: 132
- Dimensions: 12 x 11
Dining room
- Level: Main
- Area: 132
- Dimensions: 12 x 11
Family room
- Level: Lower
- Area: 231
- Dimensions: 21 x 11
Kitchen
- Level: Main
- Area: 132
- Dimensions: 12 x 11
Living room
- Level: Main
- Area: 286
- Dimensions: 22 x 13
Heating
- Natural Gas, Forced Air
Cooling
- Central Air
Appliances
- Included: Refrigerator, Range/Oven, Microwave, Washer, Dryer
Features
- High Speed Internet
- Flooring: Carpet, Vinyl
- Basement: Partially Finished,Full,Block
Interior area
- Total structure area: 2,392
- Total interior livable area: 2,392 sqft
- Finished area above ground: 1,240
- Finished area below ground: 1,152
Property
Parking
- Total spaces: 4
- Parking features: 4 Car, Attached, Detached, Garage Door Opener
- Attached garage spaces: 4
Features
- Levels: Bi-Level
- Patio & porch: Deck
Lot
- Size: 0.96 Acres
- Dimensions: 200 x 208
Details
- Parcel number: 07228091850967
- Zoning: Residential
- Special conditions: Arms Length
Construction
Type & style
- Home type: SingleFamily
- Architectural style: Raised Ranch
- Property subtype: Single Family Residence
Materials
- Brick, Vinyl Siding
- Roof: Shingle
Condition
- 21+ Years
- New construction: No
- Year built: 1975
Utilities & green energy
- Sewer: Septic Tank
- Water: Well
- Utilities for property: Cable Available
Community & neighborhood
Security
- Security features: Smoke Detector(s)
Location
- Region: Ringle
- Municipality: Ringle
Other
Other facts
- Listing terms: Arms Length Sale
Price history
| Date | Event | Price |
|---|---|---|
| 9/29/2023 | Sold | $275,000-1.8%$115/sqft |
Source: | ||
| 8/30/2023 | Contingent | $279,900$117/sqft |
Source: | ||
| 8/24/2023 | Listed for sale | $279,900$117/sqft |
Source: | ||
Public tax history
| Year | Property taxes | Tax assessment |
|---|---|---|
| 2024 | $2,680 +10.4% | $192,500 |
| 2023 | $2,429 -10.5% | $192,500 |
| 2022 | $2,713 +4.6% | $192,500 |
Find assessor info on the county website
Neighborhood: 54471
Nearby schools
GreatSchools rating
- 8/10Riverside Elementary SchoolGrades: PK-5Distance: 0.4 mi
- 8/10Dc Everest Middle SchoolGrades: 6-7Distance: 1.7 mi
- 6/10D C Everest High SchoolGrades: 10-12Distance: 5.7 mi
Schools provided by the listing agent
- Middle: D C Everest
- High: D C Everest
- District: D C Everest
Source: WIREX MLS. This data may not be complete. We recommend contacting the local school district to confirm school assignments for this home.
Get pre-qualified for a loan
At Zillow Home Loans, we can pre-qualify you in as little as 5 minutes with no impact to your credit score.An equal housing lender. NMLS #10287.

