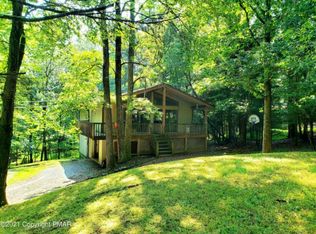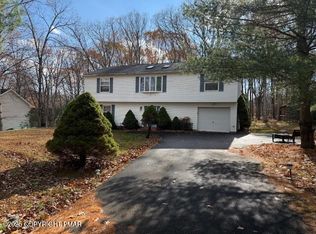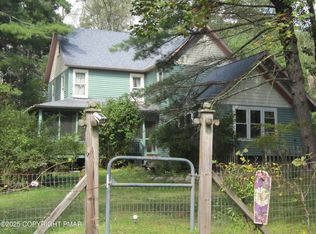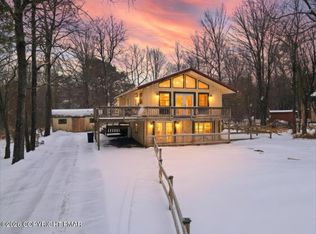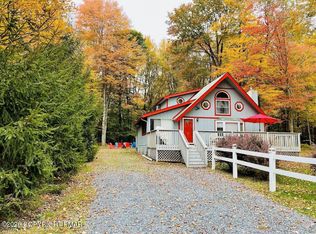Escape the noise of the city and discover your private Pocono weekend retreat at 166 Alpine Lake Rd—a beautifully preserved 5 bedroom, 2 bath farmhouse set on 1.35 acres with peaceful lake views and timeless character. Just 90 minutes from NYC and moments from Route 80, this home offers the perfect balance of serenity and convenience for a weekend escape or full time living,
From the moment you arrive, the property welcomes you with classic farmhouse charm. A stone front porch overlooking Alpine Lake sets the tone for slow mornings, crisp mountain air, and quiet evenings listening to nature. Inside, original hardwood floors, a vintage clawfoot tub, and a cozy pellet fireplace create warm, inviting spaces ideal for unwinding after a day of outdoor adventure.
The spacious eat in kitchen, complete with a vintage farmhouse sink, invites shared meals and easy conversation. Practical features—including a mudroom, laundry area, basement, walk up attic, and whole house generator—ensure comfort and convenience throughout the seasons.
Step outside to an expansive backyard designed for gathering and relaxation. A pavilion offers the perfect setting for summer barbecues, lawn games, or shaded afternoons with friends and family. Mature trees and lush greenery provide privacy without isolation.
Residents of the Alpine Lake Community enjoy access to the lake for boating, as well as playgrounds and picnic areas that foster a true neighborhood feel. Outdoor recreation is abundant, with hiking, skiing, golf, and popular destinations like Kalahari Resort, Camelback Mountain, and Great Wolf Lodge just minutes away.
With its rich character, peaceful surroundings, and unbeatable location, 166 Alpine Lake Rd delivers the lifestyle today's buyers are searching for—charm without compromise, privacy without distance, and nature without sacrificing convenience.
For sale
$339,000
166 Alpine Lake Rd, Henryville, PA 18332
5beds
1,817sqft
Est.:
Single Family Residence
Built in 1777
1.35 Acres Lot
$332,500 Zestimate®
$187/sqft
$104/mo HOA
What's special
Rich characterVintage clawfoot tubWalk up atticPeaceful lake viewsVintage farmhouse sinkLaundry areaClassic farmhouse charm
- 17 days |
- 3,178 |
- 177 |
Zillow last checked: 8 hours ago
Listing updated: February 11, 2026 at 06:40pm
Listed by:
TJ Price 570-856-8176,
MORE Modern Real Estate LLC 570-234-3400
Source: PMAR,MLS#: PM-138796
Tour with a local agent
Facts & features
Interior
Bedrooms & bathrooms
- Bedrooms: 5
- Bathrooms: 2
- Full bathrooms: 2
Primary bedroom
- Description: Wood Floors. 3 windows
- Level: Second
- Area: 139.38
- Dimensions: 15.3 x 9.11
Bedroom 2
- Description: Bright 3 windows, wood floors
- Level: Second
- Area: 91.02
- Dimensions: 12.3 x 7.4
Bedroom 3
- Description: Wood Floor, 3 windows
- Level: Second
- Area: 131.72
- Dimensions: 14.8 x 8.9
Bedroom 4
- Description: Wood floors - used as office
- Level: Second
- Area: 124.32
- Dimensions: 14.8 x 8.4
Bedroom 5
- Description: Wood floors, 2 windows
- Level: Second
- Area: 121.77
- Dimensions: 12.3 x 9.9
Primary bathroom
- Description: Claw Foot tub
- Level: Second
- Area: 92.25
- Dimensions: 12.3 x 7.5
Bathroom 2
- Description: Full bath with shower off Laundry
- Level: First
- Area: 36.4
- Dimensions: 5.2 x 7
Basement
- Description: Unfinished - stone walls
- Level: Lower
- Area: 425.6
- Dimensions: 30.4 x 14
Dining room
- Description: Eat in OPEN Kitchen
- Level: First
- Area: 130.9
- Dimensions: 15.4 x 8.5
Kitchen
- Description: Open to eat in kitchen
- Level: First
- Area: 143.22
- Dimensions: 15.4 x 9.3
Laundry
- Description: First floor - storage closet
- Level: First
- Area: 44.8
- Dimensions: 6.4 x 7
Living room
- Description: Wood floors, Fireplace, Pellet insert
- Level: First
- Area: 323.75
- Dimensions: 18.5 x 17.5
Office
- Description: Flex room, office, 6th bedroom, closet, wood floor
- Level: First
- Area: 149.48
- Dimensions: 14.8 x 10.1
Other
- Description: Back Entry, Mudroom, Storage
- Level: First
- Area: 37.06
- Dimensions: 3.4 x 10.9
Heating
- Hot Water, Oil
Cooling
- Ceiling Fan(s), Wall/Window Unit(s)
Appliances
- Included: Gas Cooktop, Refrigerator, Dishwasher, Range Hood, Washer, Dryer
- Laundry: Main Level
Features
- Breakfast Nook, Pantry, Eat-in Kitchen, Soaking Tub, Built-in Features, Ceiling Fan(s), Storage
- Flooring: Carpet, Tile, Vinyl, Wood
- Doors: Storm Door(s)
- Windows: Screens
- Basement: Partial,Unfinished,Concrete
- Number of fireplaces: 1
- Fireplace features: Living Room, Glass Doors
Interior area
- Total structure area: 2,612
- Total interior livable area: 1,817 sqft
- Finished area above ground: 1,817
- Finished area below ground: 0
Property
Parking
- Total spaces: 5
- Parking features: Open
- Uncovered spaces: 5
Features
- Stories: 2
- Patio & porch: Front Porch
- Exterior features: Garden
- Fencing: Back Yard
Lot
- Size: 1.35 Acres
- Features: Level, Back Yard, Wooded
Details
- Additional structures: Cabana, Pergola
- Has additional parcels: Yes
- Parcel number: 12.4A.1.124
- Zoning: Resi
- Zoning description: Residential
- Other equipment: Dehumidifier
Construction
Type & style
- Home type: SingleFamily
- Architectural style: Farm House,Traditional
- Property subtype: Single Family Residence
Materials
- Stone, Clapboard, Wood Siding
- Foundation: Stone
- Roof: Asphalt,Shingle
Condition
- Year built: 1777
Utilities & green energy
- Electric: 150 Amp Service
- Sewer: On Site Septic, Cesspool
- Water: Well
Community & HOA
Community
- Security: Security System Leased
- Subdivision: Alpine Lakes
HOA
- Has HOA: Yes
- Amenities included: Picnic Area, Playground
- Services included: None
- HOA fee: $1,245 annually
Location
- Region: Henryville
Financial & listing details
- Price per square foot: $187/sqft
- Tax assessed value: $142,230
- Annual tax amount: $4,642
- Date on market: 2/12/2026
- Listing terms: Cash,Conventional
- Exclusions: Exclusions are DR Chandelier, 2 light sconces above fireplace and 1 wood glass front kitchen upper cabinet. Red Microwave
- Road surface type: Paved
Estimated market value
$332,500
$316,000 - $349,000
$2,873/mo
Price history
Price history
| Date | Event | Price |
|---|---|---|
| 2/12/2026 | Listed for sale | $339,000-2.9%$187/sqft |
Source: PMAR #PM-138796 Report a problem | ||
| 2/12/2026 | Listing removed | $349,000$192/sqft |
Source: PMAR #PM-131359 Report a problem | ||
| 8/23/2025 | Price change | $349,000-2.8%$192/sqft |
Source: PMAR #PM-131359 Report a problem | ||
| 6/25/2025 | Price change | $359,000-10%$198/sqft |
Source: PMAR #PM-131359 Report a problem | ||
| 4/17/2025 | Listed for sale | $399,000+669.4%$220/sqft |
Source: PMAR #PM-131359 Report a problem | ||
| 5/27/2016 | Sold | $51,861$29/sqft |
Source: Public Record Report a problem | ||
Public tax history
Public tax history
| Year | Property taxes | Tax assessment |
|---|---|---|
| 2025 | $4,501 +8.2% | $142,230 |
| 2024 | $4,158 +6.8% | $142,230 |
| 2023 | $3,894 +5.6% | $142,230 |
| 2022 | $3,688 +1% | $142,230 |
| 2021 | $3,650 +1% | $142,230 |
| 2020 | $3,614 +8.8% | $142,230 +643.9% |
| 2019 | $3,322 | $19,120 |
| 2018 | $3,322 | $19,120 |
| 2017 | $3,322 +351.9% | $19,120 |
| 2016 | $735 | $19,120 |
| 2015 | -- | $19,120 |
| 2014 | -- | $19,120 |
| 2013 | -- | $19,120 |
| 2012 | -- | $19,120 |
| 2011 | -- | $19,120 |
| 2010 | -- | $19,120 |
| 2008 | -- | $19,120 |
| 2007 | -- | $19,120 |
| 2006 | -- | $19,120 +2% |
| 2005 | -- | $18,750 |
| 2004 | -- | $18,750 |
| 2003 | -- | $18,750 |
Find assessor info on the county website
BuyAbility℠ payment
Est. payment
$2,066/mo
Principal & interest
$1572
Property taxes
$390
HOA Fees
$104
Climate risks
Neighborhood: 18332
Nearby schools
GreatSchools rating
- 5/10Swiftwater El CenterGrades: K-3Distance: 2.7 mi
- 7/10Pocono Mountain East Junior High SchoolGrades: 7-8Distance: 2.7 mi
- 9/10Pocono Mountain East High SchoolGrades: 9-12Distance: 2.8 mi
