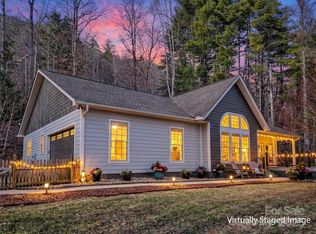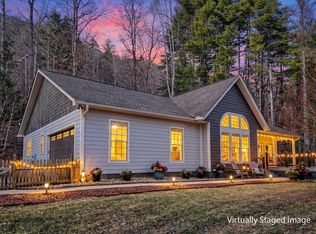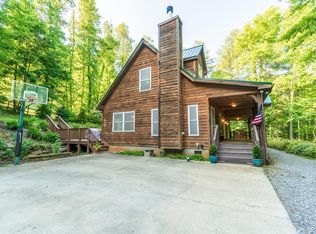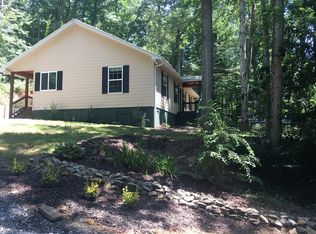This private mountain home is located in the heart of Webster off of Buchanan Loop. Centrally located between WCU and downtown Sylva on 1.47 +/- acres with a large gentle sloping front yard. This 3bed/2bath home offers spacious one-level living with lots of natural light, cathedral ceilings, and newly refinished hardwood floors. Many updates include 2 solo tubes installed in kitchen, new washer/dryer (2021), new hot water heater (2021), encapsulated crawl space (2022), new water filtration system, bedroom carpet replaced with vinyl plank, and fresh interior paint(2021). Home features a stone gas fireplace with a beautiful mantle, large sunroom/bonus room, and master bathroom with 2 walk-in closets and a whirlpool bathtub. Kitchen boasts of stainless steel appliances and granite countertops. Property has a fenced-in yard, deck, and fire-pit to enjoy your home in the mountains. Other features include a 2-car garage, paved driveway, and a great neighborhood for walking!
This property is off market, which means it's not currently listed for sale or rent on Zillow. This may be different from what's available on other websites or public sources.




