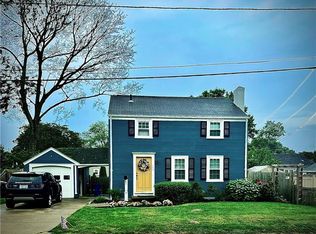Sold for $480,000
$480,000
166 Audubon Rd, Warwick, RI 02888
3beds
2,157sqft
Single Family Residence
Built in 1950
6,969.6 Square Feet Lot
$501,700 Zestimate®
$223/sqft
$3,154 Estimated rent
Home value
$501,700
$447,000 - $562,000
$3,154/mo
Zestimate® history
Loading...
Owner options
Explore your selling options
What's special
Experience tranquility in this delightful three-bedroom Cape nestled in the coveted Gaspee Plateau neighborhood. Just moments away from the vibrant shops and eateries of historic Pawtuxet Village and the Narragansett Bay, this pedestrian-friendly community offers a true sense of community. Step outside to discover a newly built deck overlooking a private yard enveloped by mature landscaping. Inside, original beautiful hardwood floors grace most of the home, complemented by elegant crown moldings and built-in cabinets that accentuate the charm of 1950s architecture. The main level features a dining room, kitchen, bedroom, half bath, and an inviting outdoor porch. Upstairs, you'll find a spacious bedrooms and a full bath. The basement is set up for a playroom and ideal for storage needs. Don't miss the opportunity to explore this exceptional home and neighborhood! *Subject To Seller Finding Suitable Housing*
Zillow last checked: 8 hours ago
Listing updated: September 10, 2024 at 12:44pm
Listed by:
Jason Ferri,
RE/MAX Professionals
Bought with:
Laurie Powers, RES.0043815
Keller Williams Coastal
Source: StateWide MLS RI,MLS#: 1363543
Facts & features
Interior
Bedrooms & bathrooms
- Bedrooms: 3
- Bathrooms: 2
- Full bathrooms: 1
- 1/2 bathrooms: 1
Bathroom
- Features: Bath w Tub, Bath w Tub & Shower
Heating
- Natural Gas, Steam
Cooling
- None
Appliances
- Included: Electric Water Heater, Dishwasher, Dryer, Oven/Range, Refrigerator, Washer
Features
- Wall (Dry Wall), Skylight, Plumbing (Copper), Plumbing (Mixed), Ceiling Fan(s)
- Flooring: Ceramic Tile, Hardwood, Carpet
- Windows: Skylight(s)
- Basement: Full,Interior and Exterior,Partially Finished,Playroom
- Number of fireplaces: 1
- Fireplace features: Gas, Tile
Interior area
- Total structure area: 1,757
- Total interior livable area: 2,157 sqft
- Finished area above ground: 1,757
- Finished area below ground: 400
Property
Parking
- Total spaces: 3
- Parking features: Attached, Driveway
- Attached garage spaces: 1
- Has uncovered spaces: Yes
Features
- Patio & porch: Deck
Lot
- Size: 6,969 sqft
- Features: Sidewalks
Details
- Parcel number: WARWM303B0552L0000
- Zoning: res
- Special conditions: Conventional/Market Value
- Other equipment: Cable TV
Construction
Type & style
- Home type: SingleFamily
- Architectural style: Cape Cod
- Property subtype: Single Family Residence
Materials
- Dry Wall, Clapboard, Masonry, Shingles
- Foundation: Concrete Perimeter, Mixed
Condition
- New construction: No
- Year built: 1950
Utilities & green energy
- Electric: 100 Amp Service
- Sewer: Public Sewer
- Utilities for property: Water Connected
Community & neighborhood
Community
- Community features: Near Public Transport, Commuter Bus, Highway Access, Hospital, Interstate, Marina, Private School, Public School, Recreational Facilities, Schools, Near Shopping, Near Swimming, Tennis
Location
- Region: Warwick
- Subdivision: Gaspee
Price history
| Date | Event | Price |
|---|---|---|
| 9/9/2024 | Sold | $480,000-3.8%$223/sqft |
Source: | ||
| 8/22/2024 | Pending sale | $499,000$231/sqft |
Source: | ||
| 7/18/2024 | Contingent | $499,000$231/sqft |
Source: | ||
| 7/11/2024 | Listed for sale | $499,000+66.3%$231/sqft |
Source: | ||
| 3/23/2018 | Sold | $300,000$139/sqft |
Source: Public Record Report a problem | ||
Public tax history
| Year | Property taxes | Tax assessment |
|---|---|---|
| 2025 | $5,649 | $390,400 |
| 2024 | $5,649 +2% | $390,400 |
| 2023 | $5,540 +4.7% | $390,400 +38.2% |
Find assessor info on the county website
Neighborhood: 02888
Nearby schools
GreatSchools rating
- 3/10Wyman SchoolGrades: K-5Distance: 0.1 mi
- 4/10Warwick Veterans Jr. High SchoolGrades: 6-8Distance: 3.3 mi
- 7/10Pilgrim High SchoolGrades: 9-12Distance: 1.2 mi
Get a cash offer in 3 minutes
Find out how much your home could sell for in as little as 3 minutes with a no-obligation cash offer.
Estimated market value$501,700
Get a cash offer in 3 minutes
Find out how much your home could sell for in as little as 3 minutes with a no-obligation cash offer.
Estimated market value
$501,700
