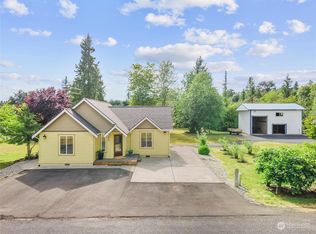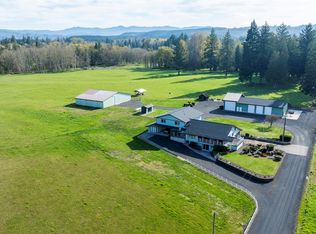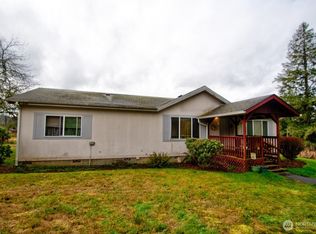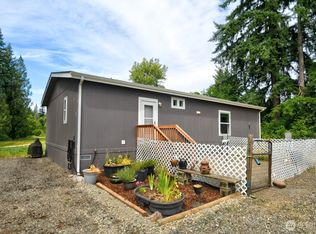Sold
Listed by:
LauraLee Zuber Titus,
John L. Scott CNT,
Selena Revel,
John L. Scott CNT
Bought with: Realty One Group Pacifica
$700,000
166 Berg Road, Onalaska, WA 98570
3beds
1,616sqft
Single Family Residence
Built in 2007
10.04 Acres Lot
$700,200 Zestimate®
$433/sqft
$2,432 Estimated rent
Home value
$700,200
$602,000 - $812,000
$2,432/mo
Zestimate® history
Loading...
Owner options
Explore your selling options
What's special
Enjoy the peace and quiet of Country Living w/this custom-built home nestled on 10 fully fenced acres. The property boasts the following features; Open concept living area w/vaulted ceilings, lovely custom kitchen w/island, and large eating bar for casual dining. Great primary suite w/walk in closet & separate bathroom. Step out to the outdoor oasis that offers, 10 flat acres, garden space, small orchard w/apple, plum & peach trees. Barn w/2 stalls, feeder stalls & heated tack room. Additional covered parking and implement shed. Round Pen included for training and exercise purposes. This property is a dream for those seeking a peaceful lifestyle w/excellent amenities for a hobby farm. Don't miss the opportunity to make this your home.
Zillow last checked: 8 hours ago
Listing updated: June 21, 2025 at 04:02am
Listed by:
LauraLee Zuber Titus,
John L. Scott CNT,
Selena Revel,
John L. Scott CNT
Bought with:
Alicia Noelle Fox, 23024456
Realty One Group Pacifica
Source: NWMLS,MLS#: 2269901
Facts & features
Interior
Bedrooms & bathrooms
- Bedrooms: 3
- Bathrooms: 2
- Full bathrooms: 2
- Main level bathrooms: 2
- Main level bedrooms: 3
Primary bedroom
- Level: Main
Bedroom
- Level: Main
Bedroom
- Level: Main
Bathroom full
- Level: Main
Bathroom full
- Level: Main
Dining room
- Level: Main
Entry hall
- Level: Main
Family room
- Level: Main
Kitchen with eating space
- Level: Main
Utility room
- Level: Main
Heating
- Forced Air, Heat Pump, Geothermal
Cooling
- Forced Air, Heat Pump
Appliances
- Included: Dishwasher(s), Dryer(s), Microwave(s), Stove(s)/Range(s), Washer(s), Water Heater: Electric, Water Heater Location: Garage
Features
- Bath Off Primary, Dining Room
- Flooring: Ceramic Tile, Laminate, Vinyl
- Windows: Double Pane/Storm Window
- Basement: None
- Has fireplace: No
Interior area
- Total structure area: 1,616
- Total interior livable area: 1,616 sqft
Property
Parking
- Total spaces: 6
- Parking features: Detached Carport, RV Parking
- Carport spaces: 6
Features
- Levels: One
- Stories: 1
- Entry location: Main
- Patio & porch: Bath Off Primary, Ceramic Tile, Double Pane/Storm Window, Dining Room, Water Heater
- Has view: Yes
- View description: Territorial
Lot
- Size: 10.04 Acres
- Features: Open Lot, Paved, Barn, Fenced-Fully, Outbuildings, Patio, RV Parking, Stable
- Topography: Equestrian,Level
- Residential vegetation: Fruit Trees, Garden Space, Pasture
Details
- Parcel number: 032717004002
- Zoning description: Jurisdiction: County
- Special conditions: Standard
- Other equipment: Leased Equipment: None
Construction
Type & style
- Home type: SingleFamily
- Architectural style: Northwest Contemporary
- Property subtype: Single Family Residence
Materials
- Wood Siding
- Foundation: Poured Concrete
- Roof: Composition
Condition
- Very Good
- Year built: 2007
- Major remodel year: 2007
Details
- Builder name: Paul Sneed
Utilities & green energy
- Electric: Company: Lewis County PUD
- Sewer: Septic Tank
- Water: Individual Well
Community & neighborhood
Location
- Region: Onalaska
- Subdivision: Onalaska
Other
Other facts
- Listing terms: Cash Out,Conventional,FHA,VA Loan
- Cumulative days on market: 251 days
Price history
| Date | Event | Price |
|---|---|---|
| 5/21/2025 | Sold | $700,000-4.1%$433/sqft |
Source: | ||
| 4/16/2025 | Pending sale | $729,900$452/sqft |
Source: | ||
| 3/18/2025 | Listed for sale | $729,900$452/sqft |
Source: | ||
| 1/15/2025 | Contingent | $729,900$452/sqft |
Source: | ||
| 8/8/2024 | Listed for sale | $729,900+253.3%$452/sqft |
Source: | ||
Public tax history
| Year | Property taxes | Tax assessment |
|---|---|---|
| 2024 | $3,632 -10.9% | $499,600 -13.9% |
| 2023 | $4,077 +15.6% | $580,000 +40% |
| 2021 | $3,526 +10.4% | $414,400 +13.9% |
Find assessor info on the county website
Neighborhood: 98570
Nearby schools
GreatSchools rating
- 5/10Onalaska Elementary/Middle SchoolGrades: PK-5Distance: 2.5 mi
- 6/10Onalaska Middle SchoolGrades: 6-8Distance: 2.7 mi
- 4/10Onalaska High SchoolGrades: 9-12Distance: 2.5 mi
Schools provided by the listing agent
- Elementary: Onalaska Elem/Mid
- Middle: Onalaska Elem/Mid
- High: Onalaska High
Source: NWMLS. This data may not be complete. We recommend contacting the local school district to confirm school assignments for this home.
Get pre-qualified for a loan
At Zillow Home Loans, we can pre-qualify you in as little as 5 minutes with no impact to your credit score.An equal housing lender. NMLS #10287.



