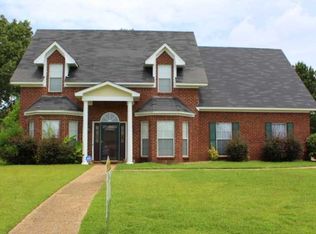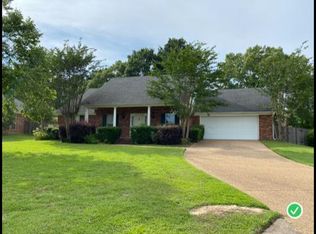Closed
Price Unknown
166 Brookstone Way, Madison, MS 39110
6beds
4,104sqft
Residential, Single Family Residence
Built in 2006
2.05 Acres Lot
$613,500 Zestimate®
$--/sqft
$4,136 Estimated rent
Home value
$613,500
$564,000 - $669,000
$4,136/mo
Zestimate® history
Loading...
Owner options
Explore your selling options
What's special
FRESH PAINT & NEW CARPET inside makes this 5/6 Bedrooms and Bonus Room sitting on 2 acres in a cul-de-sac in a quiet Gated Neighborhood close to Madison Schools and Shopping MOVE-IN READY. A large front porch with circular driveway welcomes you to this spacious open plan home. Features include lots of natural light throughout, wood floors in main areas, ample storage, Storm shelter, 3 car side-entry garage and screened in patio that opens up to the large private backyard. The kitchen has a spacious granite topped island with raised bar & seating for 6, gas cooktop, walk-in pantry, built-in desk, wall oven and built-in microwave. Primary bedroom with safe room, walk-in closet, two vanities, separate shower and whirlpool tub. Two additional bedrooms down AND 3 bedrooms, 2 baths, study and bonus room up; two separate entryway staircases give you easy access to the large upstairs areas. Call your REALTOR today!
Zillow last checked: 8 hours ago
Listing updated: October 03, 2024 at 04:19am
Listed by:
Kelly Lindsay 601-594-9469,
BHHS Gateway Real Estate
Bought with:
Josh Huff, S51136
eXp Realty
Source: MLS United,MLS#: 4088625
Facts & features
Interior
Bedrooms & bathrooms
- Bedrooms: 6
- Bathrooms: 5
- Full bathrooms: 4
- 1/2 bathrooms: 1
Heating
- Central, Fireplace(s), Natural Gas
Cooling
- Ceiling Fan(s), Central Air, Gas
Appliances
- Included: Disposal, Exhaust Fan, Gas Cooktop, Ice Maker, Microwave, Oven, Range Hood, Self Cleaning Oven, Stainless Steel Appliance(s), Tankless Water Heater
- Laundry: Electric Dryer Hookup, Laundry Chute, Laundry Room, Main Level, Sink, Washer Hookup
Features
- Built-in Features, Ceiling Fan(s), Crown Molding, Double Vanity, Eat-in Kitchen, Granite Counters, His and Hers Closets, Open Floorplan, Pantry, Primary Downstairs, Storage, Walk-In Closet(s), Breakfast Bar
- Flooring: Carpet, Tile, Wood
- Has fireplace: Yes
- Fireplace features: Great Room
Interior area
- Total structure area: 4,104
- Total interior livable area: 4,104 sqft
Property
Parking
- Total spaces: 3
- Parking features: Attached, Garage Door Opener, Garage Faces Side, Paved, Circular Driveway
- Attached garage spaces: 3
- Has uncovered spaces: Yes
Features
- Levels: Two
- Stories: 2
- Patio & porch: Front Porch, Rear Porch, Screened
- Exterior features: Private Yard
Lot
- Size: 2.05 Acres
Details
- Parcel number: 071a022610000
Construction
Type & style
- Home type: SingleFamily
- Property subtype: Residential, Single Family Residence
Materials
- Brick, Other
- Foundation: Slab
- Roof: Architectural Shingles
Condition
- New construction: No
- Year built: 2006
Utilities & green energy
- Sewer: Septic Tank
- Water: Public
- Utilities for property: Cable Available, Fiber to the House
Community & neighborhood
Security
- Security features: Gated Community, Security System, Smoke Detector(s)
Location
- Region: Madison
- Subdivision: Brookstone
Price history
| Date | Event | Price |
|---|---|---|
| 10/2/2024 | Sold | -- |
Source: MLS United #4088625 | ||
| 8/25/2024 | Pending sale | $615,000$150/sqft |
Source: MLS United #4088625 | ||
| 8/16/2024 | Listed for sale | $615,000+11.8%$150/sqft |
Source: MLS United #4088625 | ||
| 1/28/2021 | Sold | -- |
Source: MLS United #1336855 | ||
| 12/24/2020 | Contingent | $550,000$134/sqft |
Source: CMMLS #336855 | ||
Public tax history
| Year | Property taxes | Tax assessment |
|---|---|---|
| 2024 | $4,942 -5.7% | $44,986 |
| 2023 | $5,242 | $44,986 |
| 2022 | $5,242 +4.2% | $44,986 +4.2% |
Find assessor info on the county website
Neighborhood: 39110
Nearby schools
GreatSchools rating
- 10/10Madison Station Elementary SchoolGrades: K-5Distance: 1.2 mi
- 10/10Madison Middle SchoolGrades: 6-8Distance: 0.4 mi
- 10/10Madison Central High SchoolGrades: 10-12Distance: 1 mi
Schools provided by the listing agent
- Elementary: Madison Station
- Middle: Madison
- High: Madison Central
Source: MLS United. This data may not be complete. We recommend contacting the local school district to confirm school assignments for this home.

