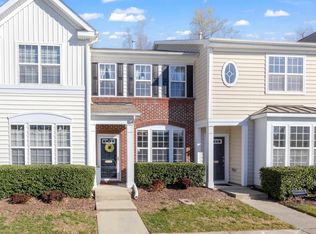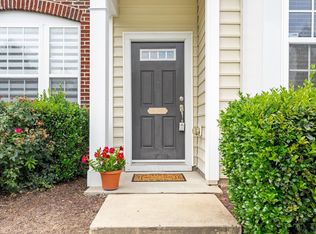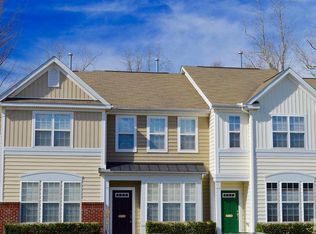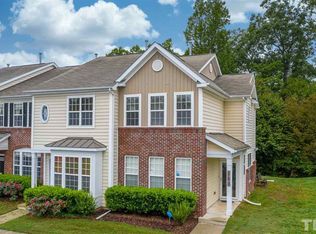Sold for $315,000
$315,000
166 Cedar Elm Rd, Durham, NC 27713
2beds
1,403sqft
Townhouse, Residential
Built in 2006
1,306.8 Square Feet Lot
$303,500 Zestimate®
$225/sqft
$1,788 Estimated rent
Home value
$303,500
$288,000 - $319,000
$1,788/mo
Zestimate® history
Loading...
Owner options
Explore your selling options
What's special
Don't miss this amazing townhouse in Hope Valley Farms! Beautiful hardwood floors, high ceilings, crown moldings, and kitchen with stainless steel appliances and solid surface counter tops. Spacious, light-filled living room with gas log fireplace. Primary suite with vaulted ceiling, large closet, and bathroom with double vanities. Second bedroom with ensuite bathroom. Private rear patio with storage closet. Low-maintenance living in a terrific location convenient to shopping, restaurants, trails, and Hope Valley Farms YMCA. Easy access to Duke, downtown Durham, RTP, NCCU, Chapel Hill & I-40.
Zillow last checked: 8 hours ago
Listing updated: October 28, 2025 at 12:09am
Listed by:
John Whaley 919-475-3891,
Frasher Whaley Realty Group
Bought with:
Linda Martin, 185734
Coldwell Banker Advantage
Source: Doorify MLS,MLS#: 10010811
Facts & features
Interior
Bedrooms & bathrooms
- Bedrooms: 2
- Bathrooms: 3
- Full bathrooms: 2
- 1/2 bathrooms: 1
Heating
- Forced Air, Natural Gas
Cooling
- Ceiling Fan(s), Central Air, Dual, Electric
Appliances
- Included: Dishwasher, Disposal, Electric Range, Ice Maker, Microwave, Refrigerator, Water Heater
- Laundry: Laundry Closet, Upper Level
Features
- Bathtub/Shower Combination, Ceiling Fan(s), Crown Molding, Double Vanity, Pantry, Smooth Ceilings
- Flooring: Carpet, Hardwood
- Number of fireplaces: 1
- Fireplace features: Gas Log, Living Room
- Common walls with other units/homes: 2+ Common Walls
Interior area
- Total structure area: 1,403
- Total interior livable area: 1,403 sqft
- Finished area above ground: 1,403
- Finished area below ground: 0
Property
Parking
- Total spaces: 2
- Parking features: Assigned
- Uncovered spaces: 2
- Details: Visitor Parking
Features
- Levels: Two
- Stories: 2
- Patio & porch: Patio
- Exterior features: Rain Gutters, Storage
- Has view: Yes
Lot
- Size: 1,306 sqft
Details
- Parcel number: 0729096241
- Special conditions: Standard
Construction
Type & style
- Home type: Townhouse
- Property subtype: Townhouse, Residential
- Attached to another structure: Yes
Materials
- Vinyl Siding
- Foundation: Slab
- Roof: Shingle
Condition
- New construction: No
- Year built: 2006
Utilities & green energy
- Sewer: Public Sewer
- Water: Public
Community & neighborhood
Community
- Community features: Street Lights
Location
- Region: Durham
- Subdivision: Hope Valley Farms
Other
Other facts
- Road surface type: Asphalt
Price history
| Date | Event | Price |
|---|---|---|
| 3/19/2024 | Sold | $315,000$225/sqft |
Source: | ||
| 2/16/2024 | Pending sale | $315,000$225/sqft |
Source: | ||
| 2/9/2024 | Listed for sale | $315,000+75%$225/sqft |
Source: | ||
| 8/21/2017 | Sold | $180,000-1.1%$128/sqft |
Source: | ||
| 7/20/2017 | Pending sale | $182,000$130/sqft |
Source: Raleigh Cary Realty Inc. #2134576 Report a problem | ||
Public tax history
| Year | Property taxes | Tax assessment |
|---|---|---|
| 2025 | $3,149 +23.4% | $317,646 +73.6% |
| 2024 | $2,553 +6.5% | $182,995 |
| 2023 | $2,397 +2.3% | $182,995 |
Find assessor info on the county website
Neighborhood: Hope Valley Farms
Nearby schools
GreatSchools rating
- 9/10Southwest ElementaryGrades: PK-5Distance: 1.2 mi
- 8/10Sherwood Githens MiddleGrades: 6-8Distance: 1.7 mi
- 4/10Charles E Jordan Sr High SchoolGrades: 9-12Distance: 2.4 mi
Get a cash offer in 3 minutes
Find out how much your home could sell for in as little as 3 minutes with a no-obligation cash offer.
Estimated market value$303,500
Get a cash offer in 3 minutes
Find out how much your home could sell for in as little as 3 minutes with a no-obligation cash offer.
Estimated market value
$303,500



